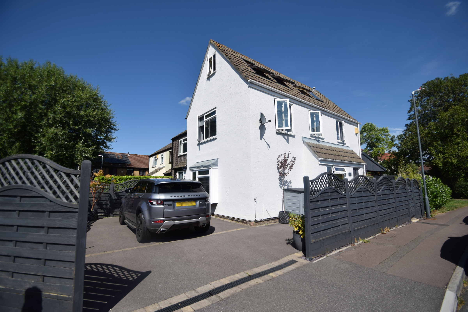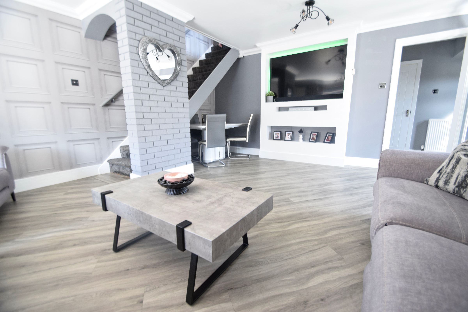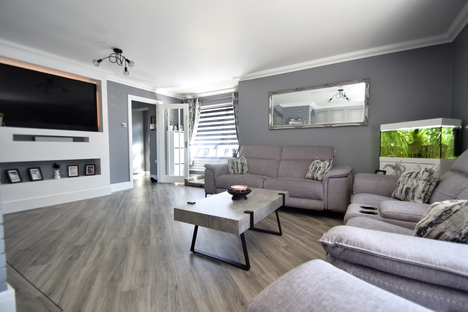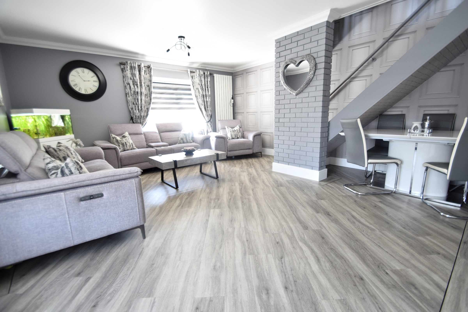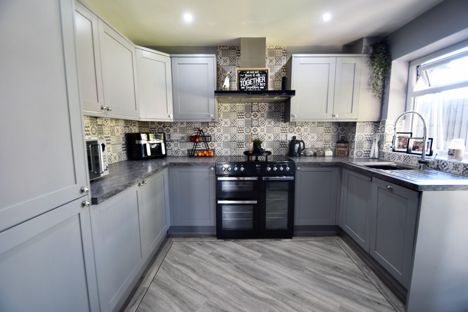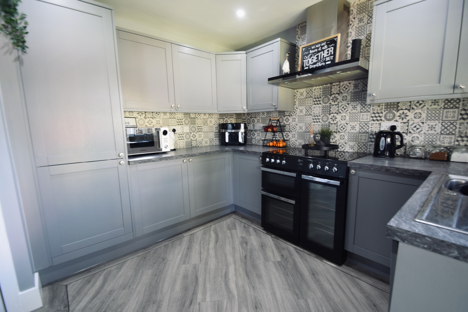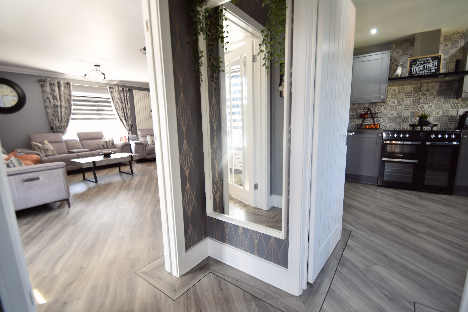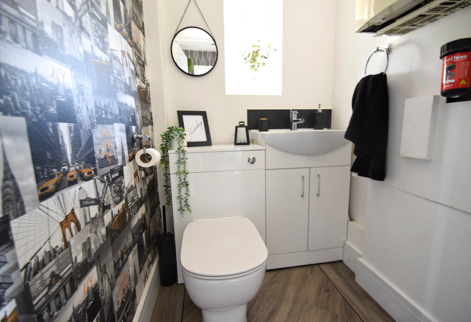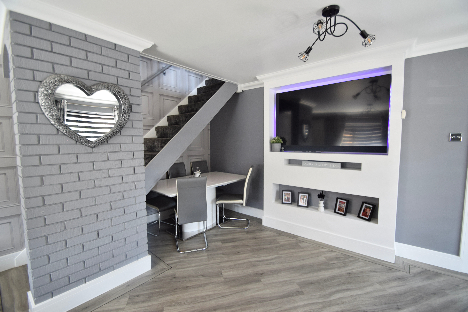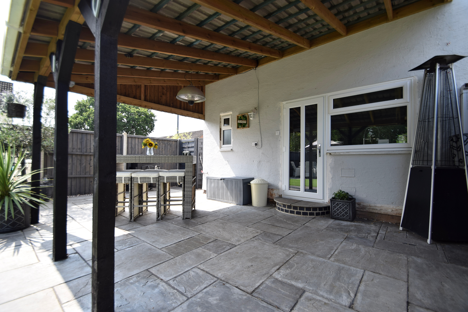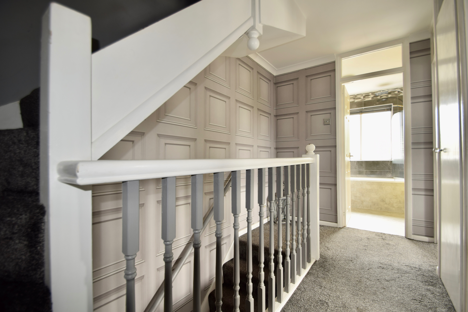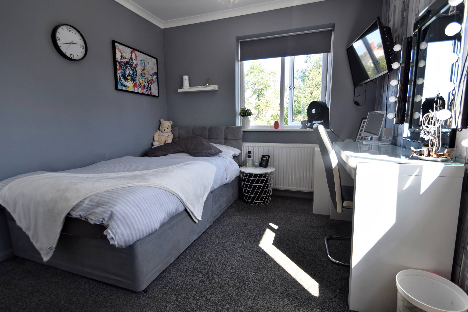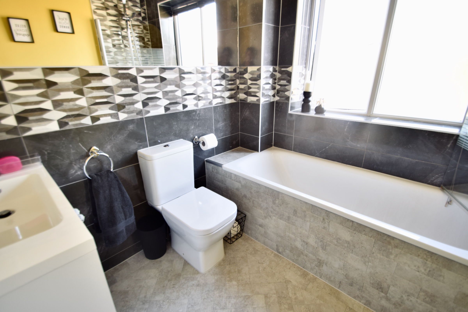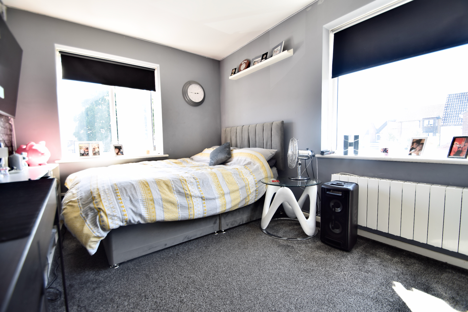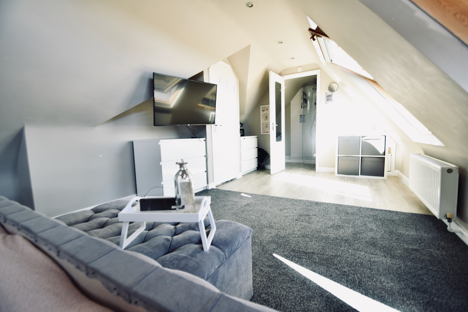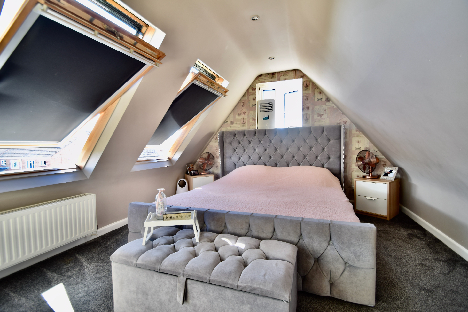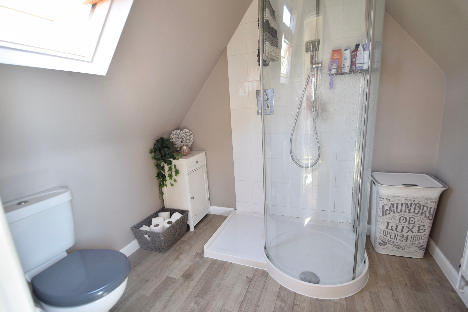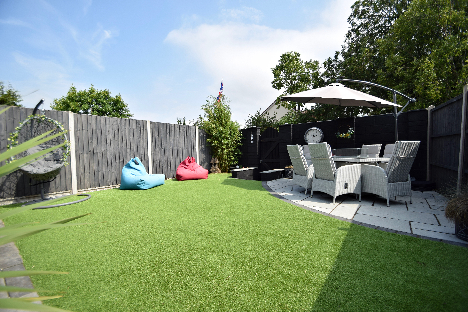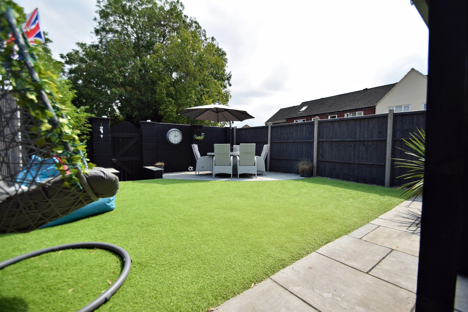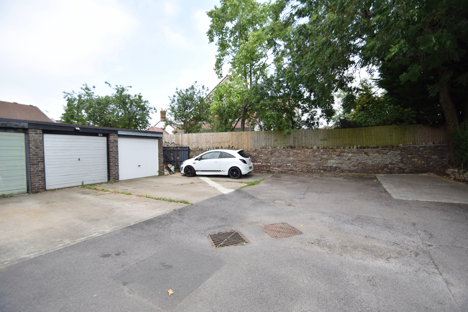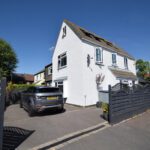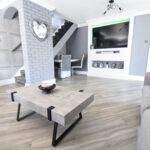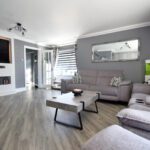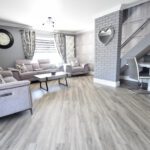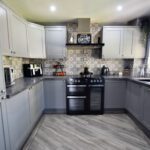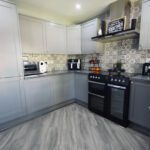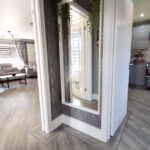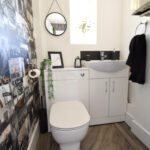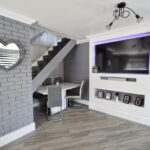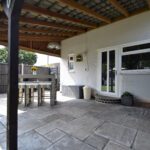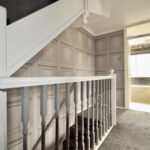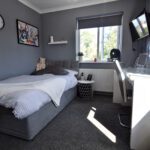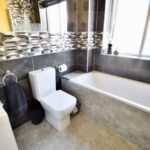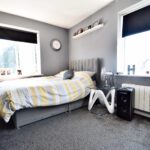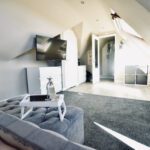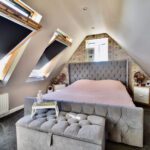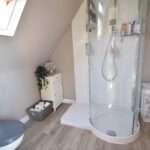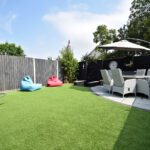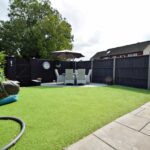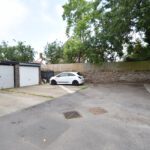Lancaster Road, Bristol
Property Features
- North Yate Location
- Set Over Three Levels
- End of Terrace
- Well Presented Throughout
- Close to Local Amenities, Schools and Public House
- Three Bedrooms and Additional Loft Room
- WC, En-suite and Family Bathroom
- Heavily updated by current owner
- Off Street Parking and Garage
- Gas central heating and Double glazing
Property Summary
Full Details
Pleasing to the eye and something a little special, right in the heart of the Town in the ever popular North Yate location, within walking distance to local shops, doctors surgery and public house, this property could be a fantastic purchase for any growing family with Schools also on the doorstep.
Set over three levels and immaculately presented no.82 does not disappoint!
On entering the property you're welcomed by an open, and light modern hallway, and further exploring the ground floor you'll find a desirable WC, modern kitchen with ample units for storage and built in appliances and an extensive, sleek and beautifully dressed lounge diner, with light from all angles and stairs leading to the upper floor.
The second level is home to three bedrooms with some integral wardrobe space and the third bedroom currently functioning as a walk in wardrobe.
The second floor is completed by a stylish three piece bathroom suite with over bath shower.
The top floor is a perfect getaway for some relaxation, with a vast loft room which is currently used as the principle bedroom; complete with attic sky lights allowing for higher ground views and ample natural light, and plenty of space to unwind and recharge; the top floor further benefits from an ensuite shower room with free standing shower cubicle and a stylish modern design.
Outside the property, the garden has been lovingly landscaped for family life and entertaining, with low maintenance artificial grass, patio dining area and a 'lean to' shelter, this garden can be enjoyed in rain or shine!
Lancaster Road also benefits from gas central heating, double glazing, driveway parking and a garage situated behind the property.
A truly impressive home, set in a superb location and enviable to most, with modern qualities and a stylish finish, view today before it's gone!
Council Tax Band: C
Tenure: Freehold
Entrance hall
A tastefully decorated entrance hall with doors leading to the downstairs WC, Kitchen and lounge/diner.
WC
A modern WC housing the boiler, with white suite, and under sink vanity unit.
Kitchen
A modern kitchen with plenty of units for storage, integral appliances, over head extractor fan and doorway to the rear garden.
Lounge/diner
A spacial lounge diner with a dual aspect, built in TV surround and under-stairs storage space or room for dining.
Bedroom 1
A sizeable double room with integral wardrobes and a dual aspect.
Bedroom 2
A generous single bedroom or small double room with a dual aspect and views looking over the garden and to the front of the property.
Bathroom
A stylish family bathroom with a three piece white suite, including an over bath shower, and compact wash basin.
Bedroom 3
A single room with integral cupboard space.
Loft room
An expansive double room with sky lights in the eaves and access to the top floor ensuite.
En-suite
A shower room ensuite situated on the top level, with a white suite including a single shower unit, and sky light in the eaves.
Garage
A single garage situated to the rear of the property within a rank with parking to the front.

