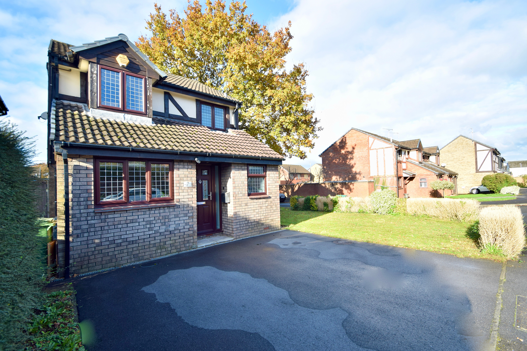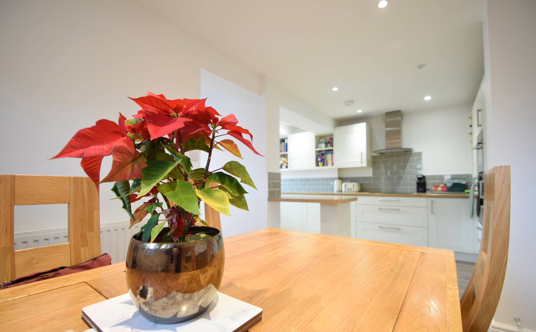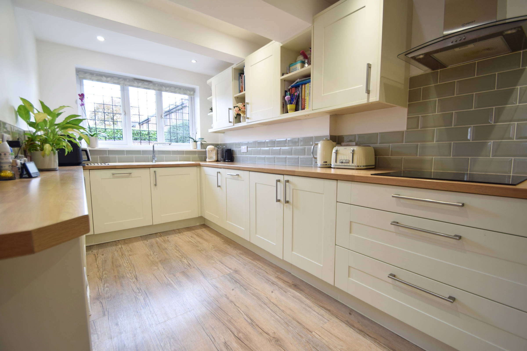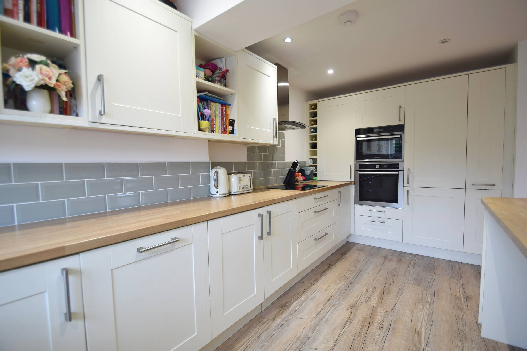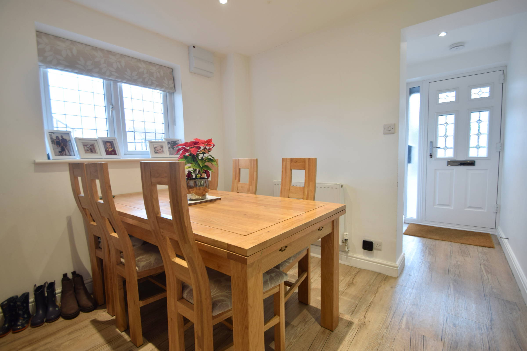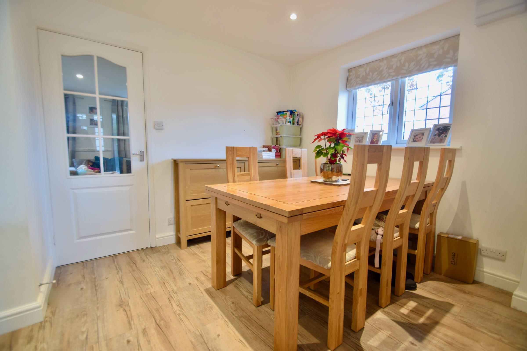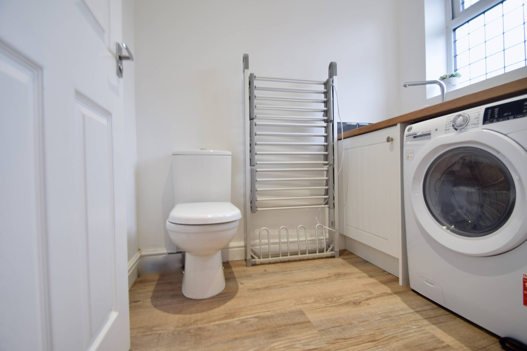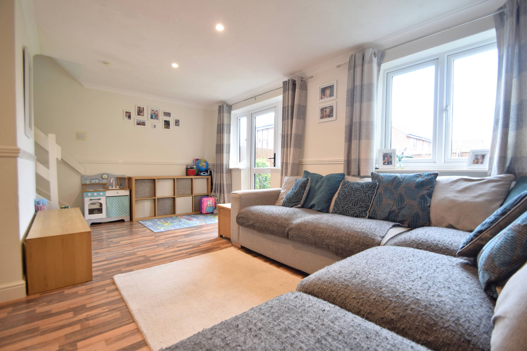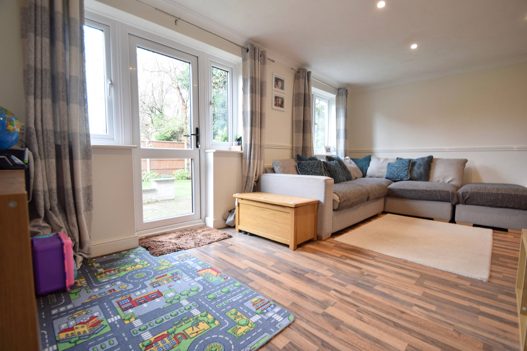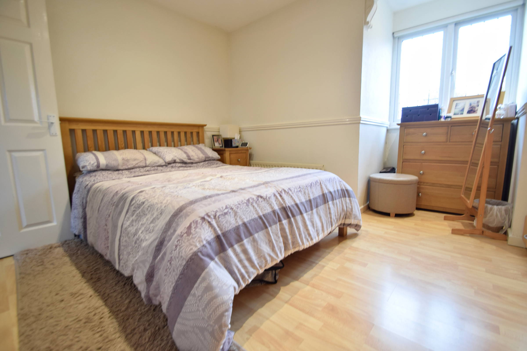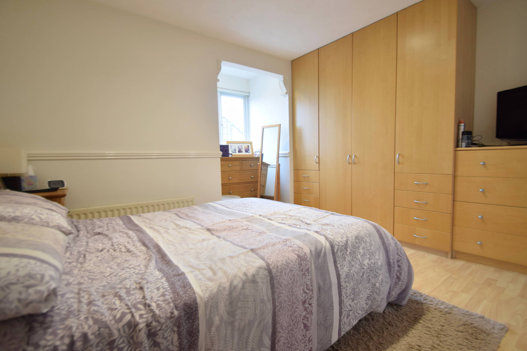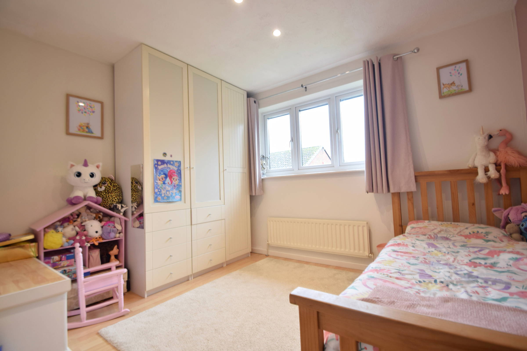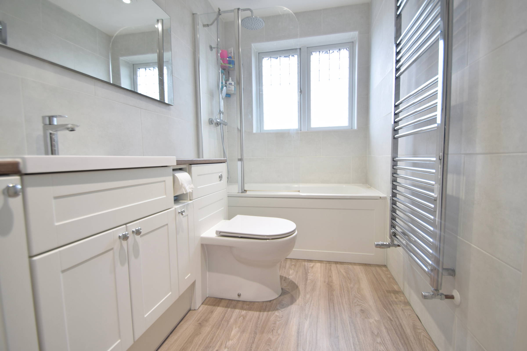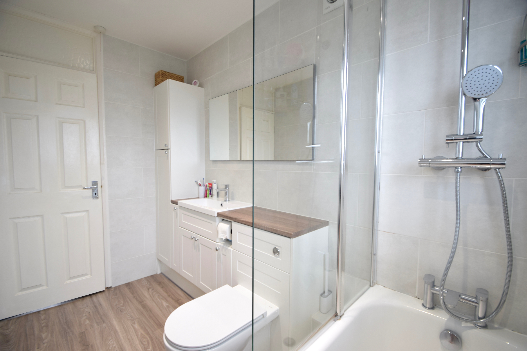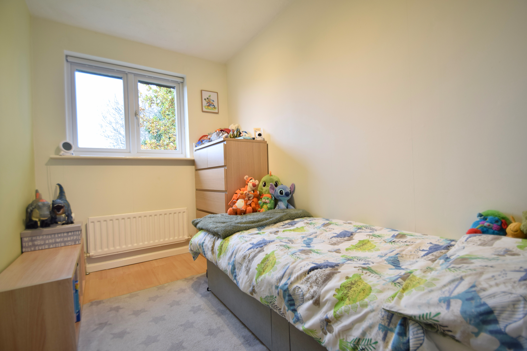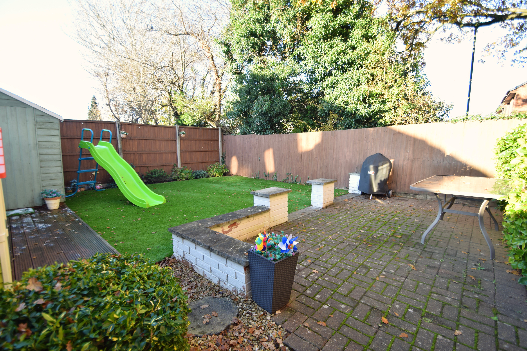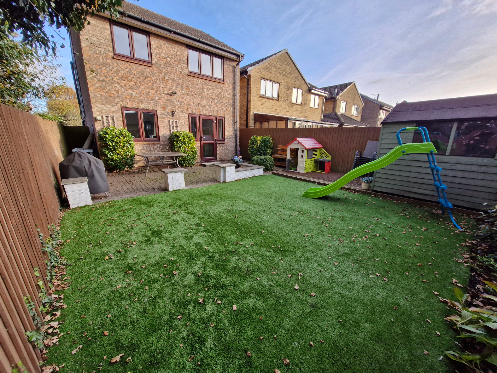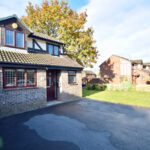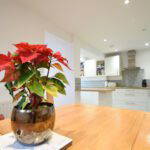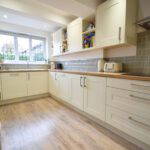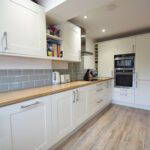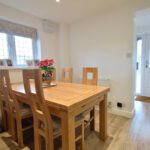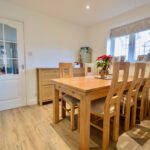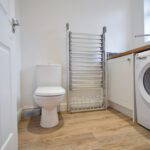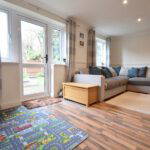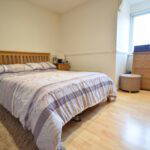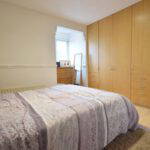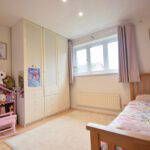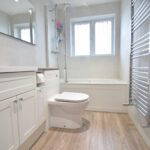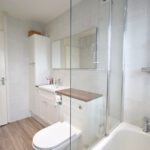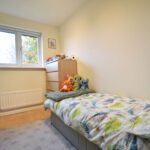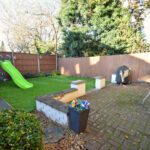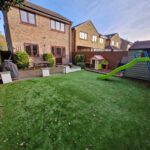Hampden Close, Yate, Bristol
Property Features
- Three Bedroom Detached Property
- Well Presented Throughout
- Close by to the local schools, parks and amenities
- Cul-de-sac Position
- Popular location of Yate
- Open Plan Kitchen Diner
- Extended property
- Generous Garden Space
- Gas central heating and Double glazing
- Driveway Parking
Property Summary
Full Details
This extended home is a great new addition to the market.
Full with style and readily available to view; situated in a North Yate location with amenities and schools nearby, in an ever popular cul-de-sac position; this detached, extended and well presented three bed is not to be missed!
The property comprises of a generous lounge space with integral storage, downstairs WC/utility and an extensive open kitchen diner that has been heavily updated by the current owners with bespoke units, and ample dining space, it is a perfect family room built for entertaining and day to day family life.
The upstairs includes three generous bedrooms (two doubles and one single) with some built in storage and a newly added family bathroom with a contemporary suite and ample built in storage.
Outside; the property is blessed with a sunny aspect and a sizeable space complete with patio dining, artificial grass lawn and pretty border edging; a faultless family garden with room to grow and add a personal touch.
This tremendous property is in a superb position and is readily available to view today, call our office to arrange your exclusive look at this fantastic home.
Council Tax Band: Council tax band C
Tenure: Freehold
Parking options: Off Street
Garden details: Private Garden
Lounge
An ample space with views over looking the private garden, integral storage, entry to the kitchen/diner and stairs rising to the upper level,
Kitchen/diner
An expansive, newly added kitchen/diner with breakfast bar worktop, bespoke modern kitchen units with wood effect work surfaces, integral electric hob and white granite sink unit with drainer. The Kitchen/diner has a dual aspect view and has ample room for dining space and entry into the downstairs WC/utility space.
WC
A handy downstairs WC/utility room with contemporary white suite and space for utility appliances.
Bedroom 1
A sizeable double room with some built in storage and cupboard space and views overlooking the front of the property.
Bedroom 2
A double bedroom with integral wardrobes and views to the rear of the property.
Bathroom
A modern and updated bathroom with double over bath shower, clear glass moveable shower screen, and complete with built in cupboard space and under sink storage.
Bedroom 3
A sizeable single bedroom with views overlooking the rear garden.

