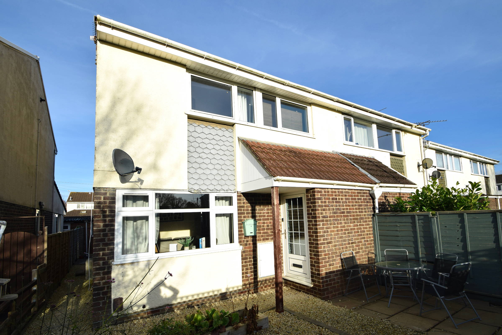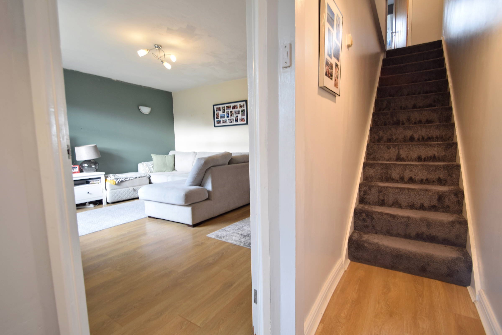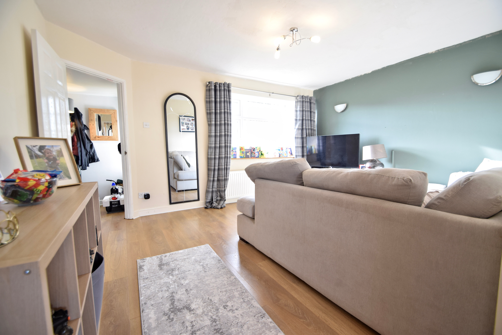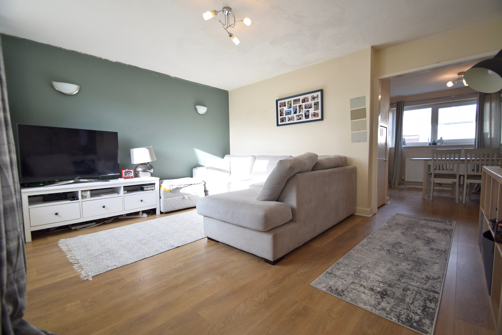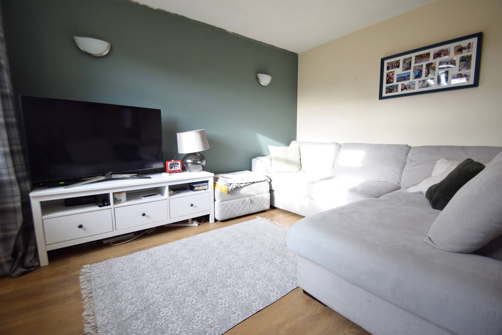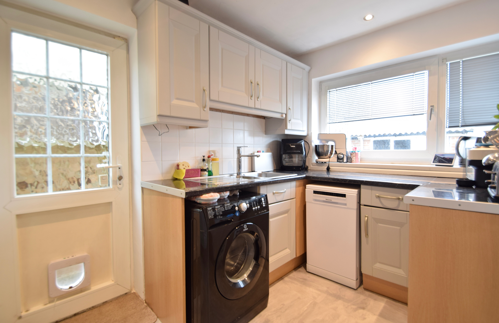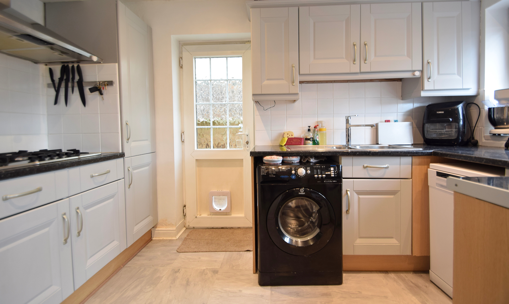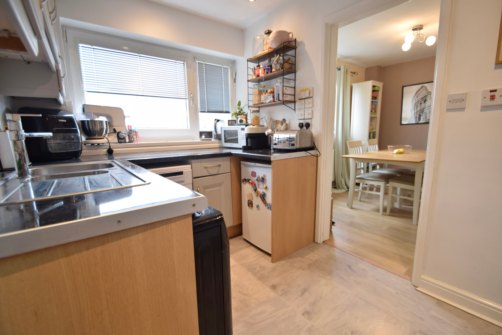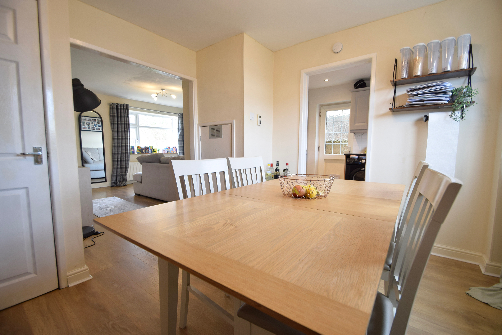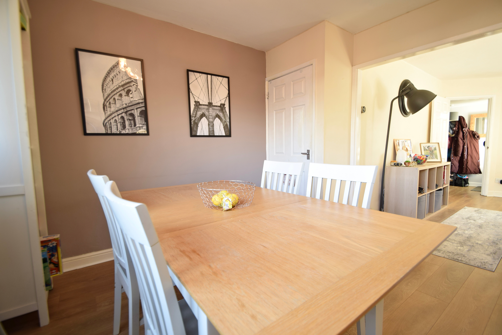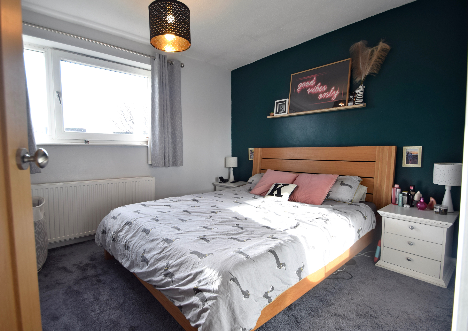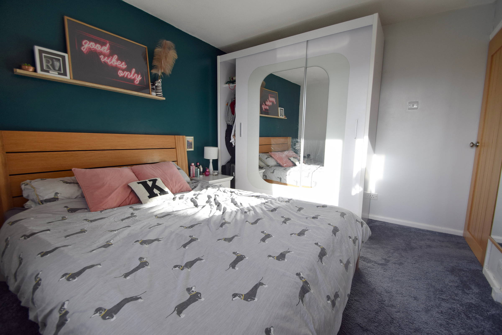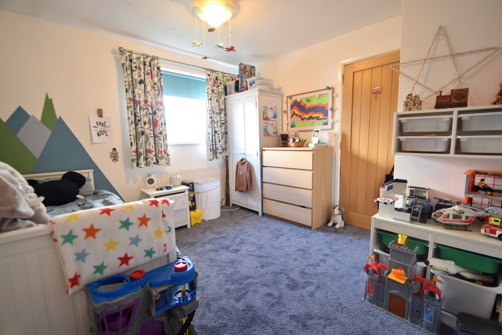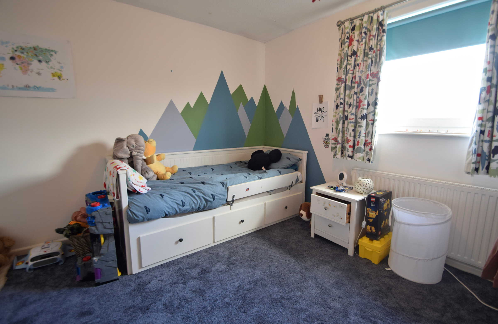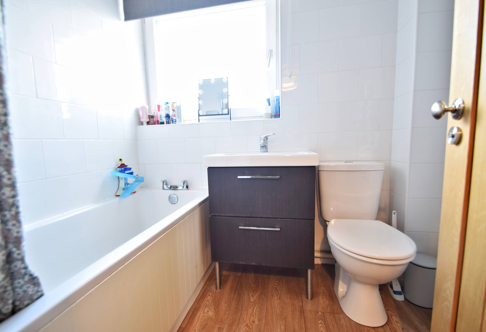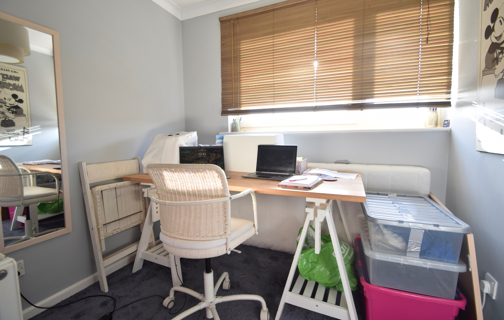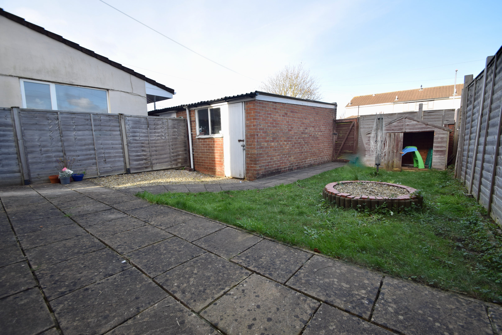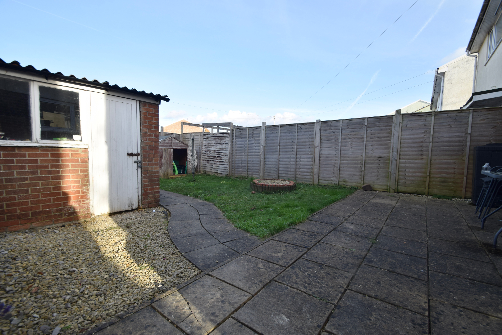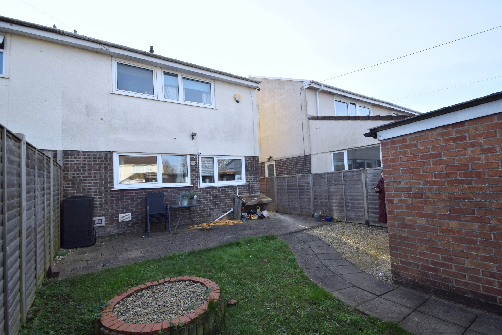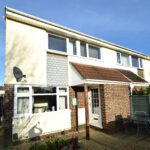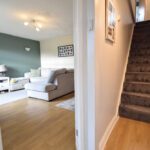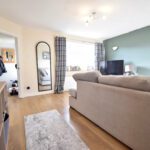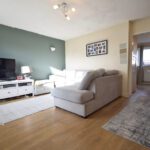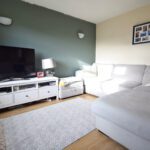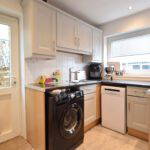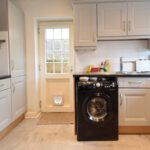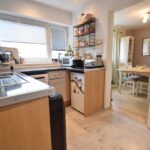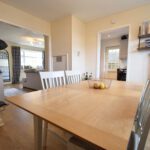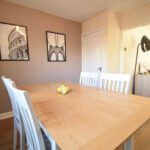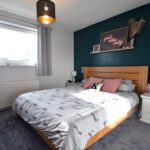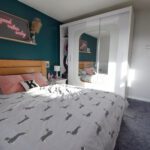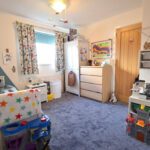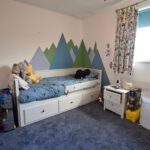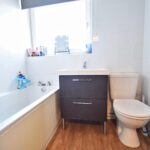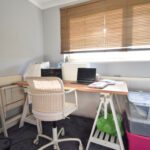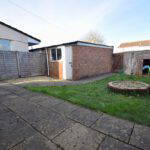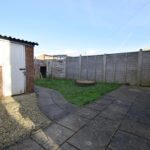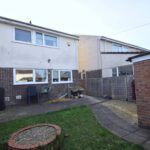Witcombe, Yate, Bristol
Property Features
- Semi Detached Family Home
- Three bedrooms
- Great location for schools and amenities
- Ideal Family Home
- Popular location of Yate
- Well Presented Throughout
- Gas central heating and Double glazing
- Front and Rear Gardens
- Garage and Off Street Parking
- Front of property looking onto green space
Property Summary
Full Details
Well presented throughout and in a central Yate location this loving home is an ideal purchase for the family and offers plenty of room to grow.
The house is situated a short distance from local amenities, and has easy access to transport links and in close range to sought after schools making it perfect for family life.
The property comprises of a modern open plan living space to the downstairs including the kitchen, dining room and lounge, creating a fantastic hub for day to day household activity.
The upstairs consists of three bedrooms which are generously sized and a modern main family bathroom.
The outside is blessed with a southerly aspect garden to the rear which is predominately laid to lawn with some patio space for alfresco dining; the outside further benefits from off street parking, useful single garage and a well tended, low maintenance front garden which overlooks a vast open green space.
A property without compromise and with plenty to offer, this superb home is a great addition to the property market.
Council Tax Band: Band B
Tenure: Freehold
Parking options: Off Street
Garden details: Private Garden
Entrance hall
An open entrance hallway with ample hanging space, access to the lounge and stairs rising to the upper level.
Lounge
A spacious lounge with views over looking the front of the property with access into the dining room.
Dining Area
Accessible through the lounge and kitchen and blessed with some integral storage with views overlooking the rear garden.
Kitchen
Complete with base and eye level units with a modern finish, built in gas hob, stainless steel sink with drainer, room for appliances and access to the garden.
Bedroom 1
A spacious double bedroom with views overlooking the front of the property and the open green space.
Bedroom 2
A sizeable double room with views overlooking the rear garden.
Bathroom
A modern family bathroom with a three piece suite, complete with over bath shower and handy under sink storage.
Bedroom 3
A single bedroom currently functioning as a workable office with views to the front of the property and some integral storage.
Garage
A single garage with electric and power, up and over door and single door entry from the garden.

