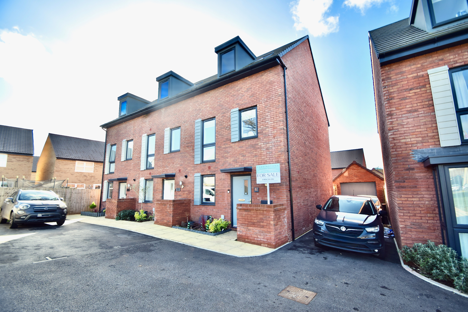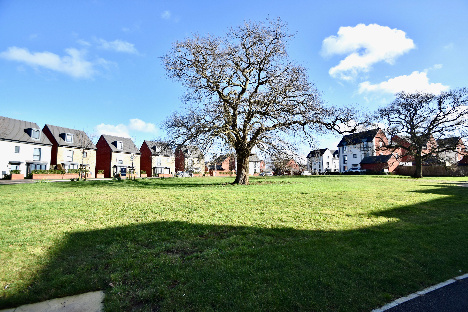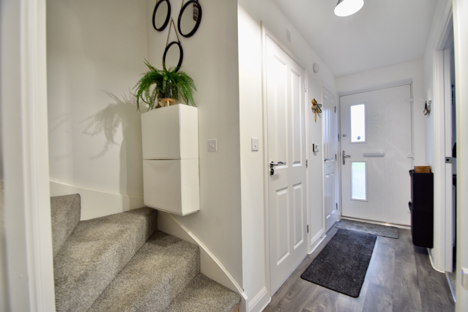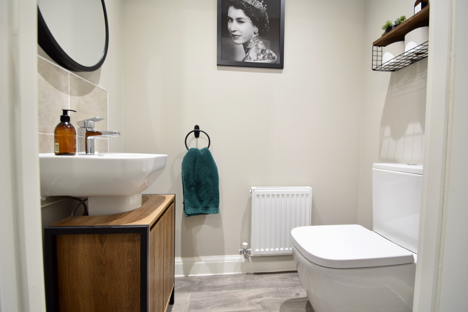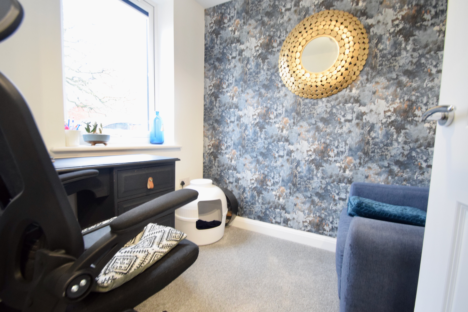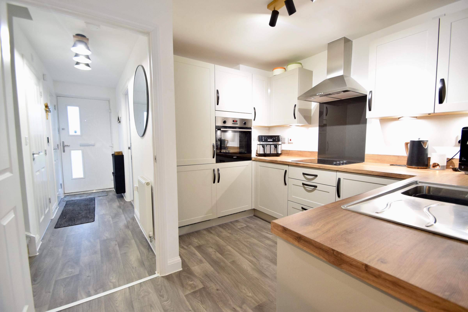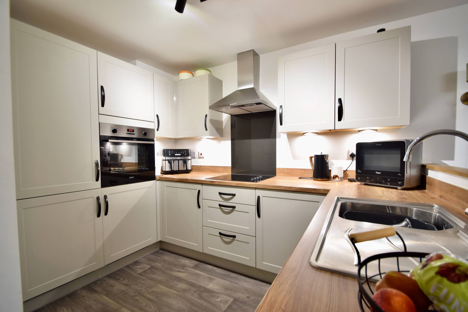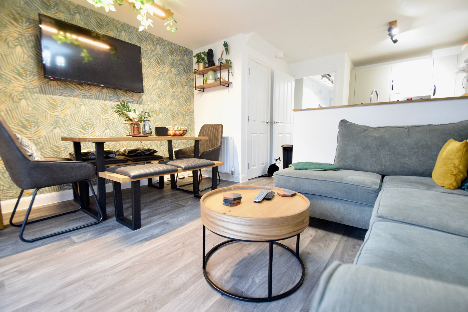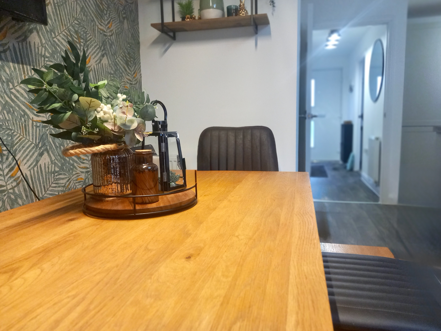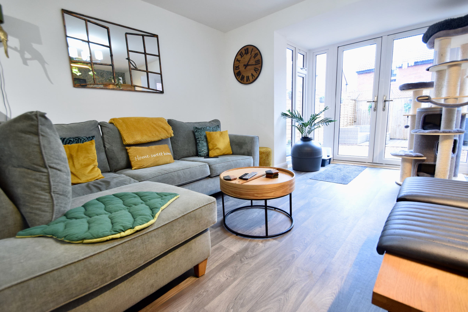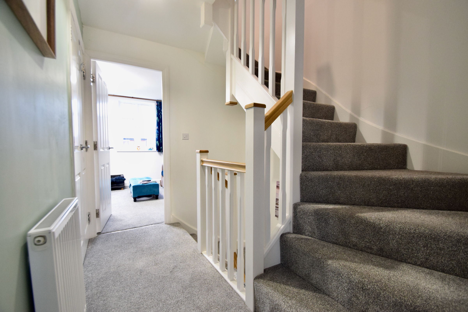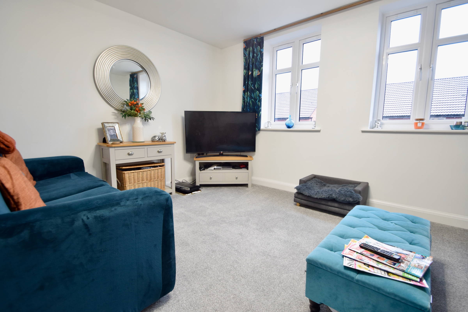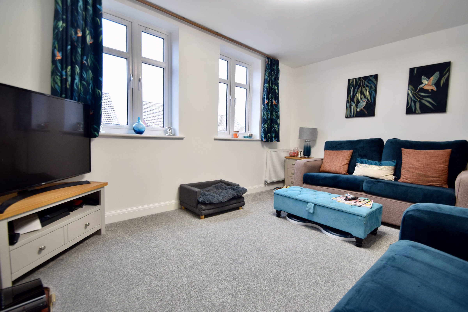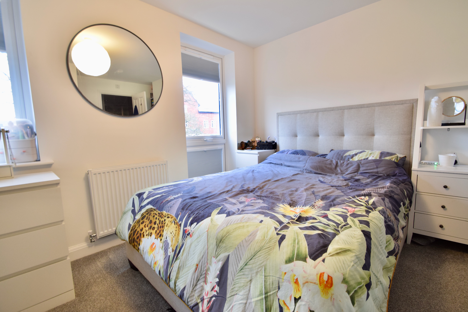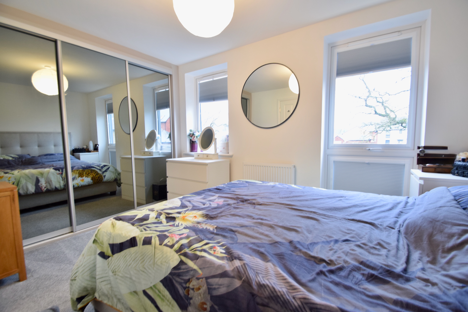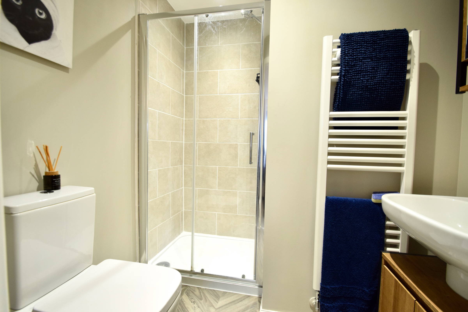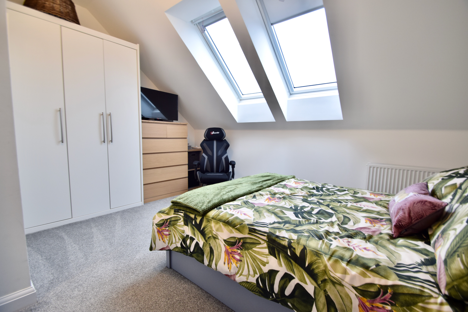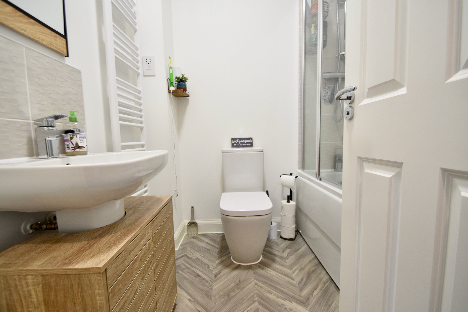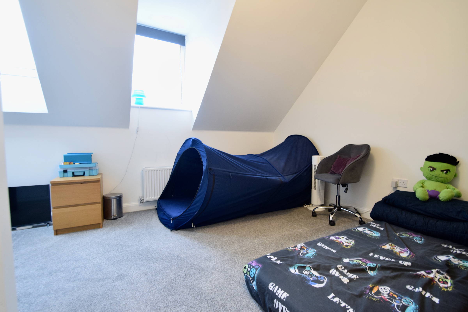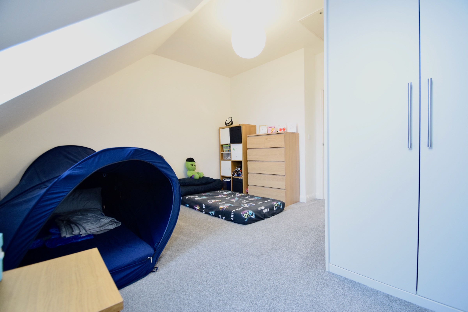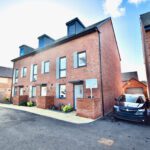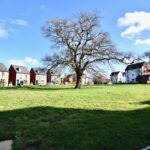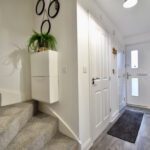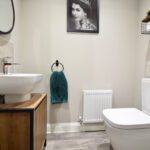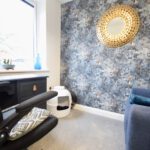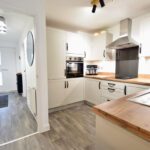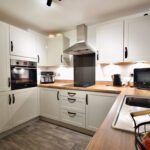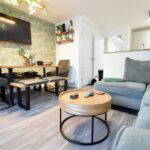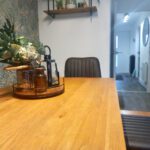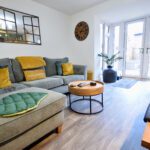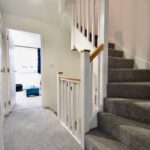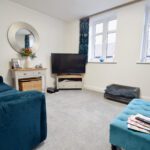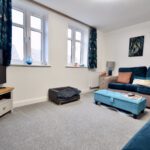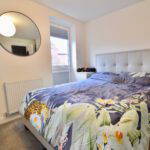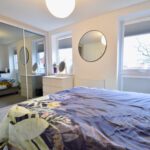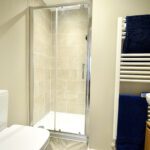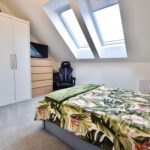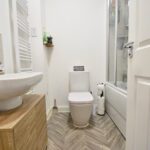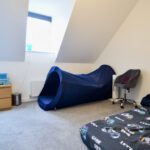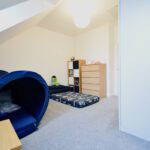Fletcher Road, Yate, Bristol
Property Features
- Set Over Three Levels
- Unique Outlook Situated on a Private Road
- Three/Four Bedroom Versatile Home
- Well Presented Throughout
- Popular "Ladden Garden Development"
- Double Bedrooms With Integral Wardrobe Space
- WC, En-suite and Family Bathroom
- Low Maintenance Southerly Aspect Garden
- Driveway Parking and Garage
- Close Proximity to Amenities
Property Summary
Full Details
Beautifully presented and tastefully decorated throughout, this attractive home is situated in the ever popular "Ladden Garden development" and is blessed with a unique green outlook serving only five properties and tucked off the main thoroughfare.
Set over three levels, this modern property offers to the ground level an open entrance hallway with integral storage, A handy WC, a versatile office/bedroom, and an extensive family living space with kitchen area and room for dining.
The second floor is complete with landing space with built in storage, a cosy living room or bedroom, and the principal bedroom with built in wardrobe space and access to the ensuite shower room.
The top floor houses another two double bedrooms with some built in storage and the main family bathroom with modern suite.
Outside; the property is complimented by a low maintenance southerly aspect garden with stone chippings, decking seating area and useful side access.
Further benefits include a single garage, off street parking and convenient positioning close by to local shops and catchment area of popular local primary and secondary Schools.
A perfect forever family home with plenty of flexibility and readily available to view, call our office today to arrange your exclusive look of this wonderful home.
Council Tax Band: Band D
Tenure: Freehold
Management charge fees apply - £295.00 approx annual payment.
Parking options: Driveway, Garage, Off Street
Garden details: Private Garden, Rear Garden
Entrance hall
A light entrance hallway with access to the main family room, downstairs WC, office/bedroom with built in storage and stairs rising to the second level.
WC
A handy downstairs WC fitted with a white modern suite.
Office
A versatile room that could easily become a downstairs bedroom, with views overlooking the front of the property.
Kitchen/diner
An expansive kitchen/diner family room complete with a modern kitchen with plenty of worktop space, base and eye level units complete with built in appliances with plenty of space for seating, dining, built in storage and access to the private rear garden.
Bedroom 1
A double bedroom with built in wardrobe space and access to the en-suite shower room with views overlooking the front of the property.
En-suite
A modern shower room with a contemporary three piece suite, fitted with glass screen shower door, and laminate flooring.
Lounge
The upstairs lounge is an interchangeable room with plenty of flexibility for a cosy living space or double bedroom with views looking out onto the rear garden.
Bedroom 2
Located on the top floor, with ample space for a double bed, complete with fitted wardrobe space.
Bathroom
A modern three piece suite with over bath shower, under sink storage and laminated flooring.
Bedroom 3
A double bedroom with built in storage and views to the front of the property.

