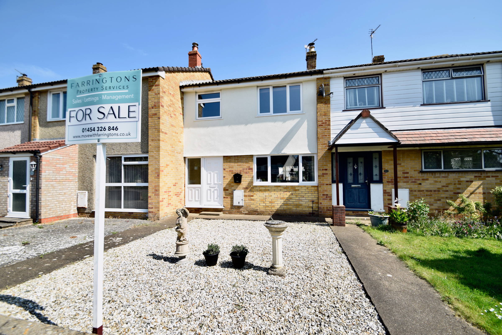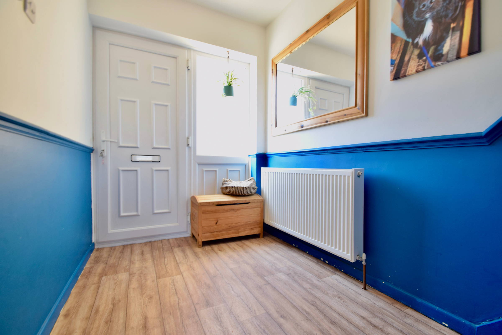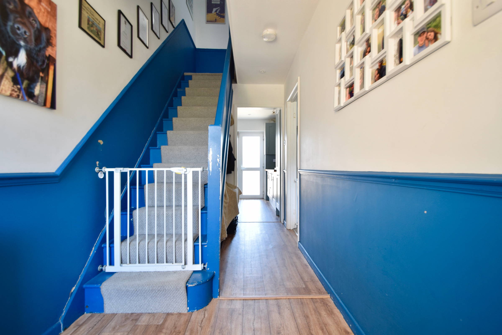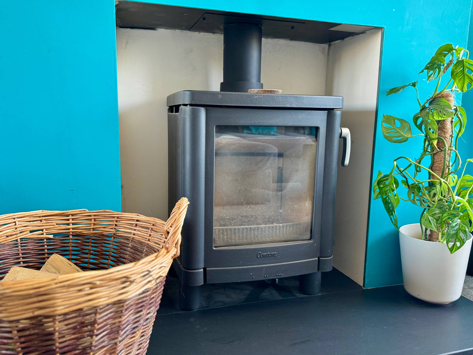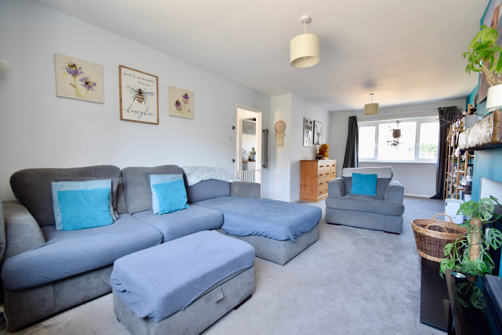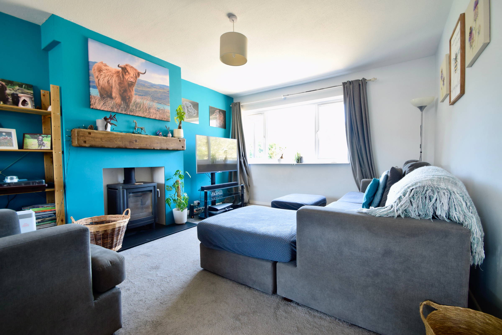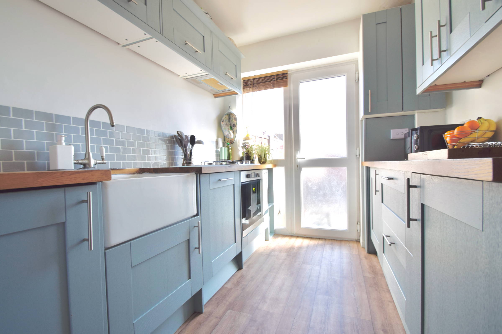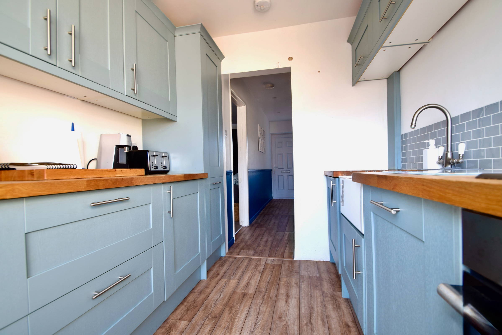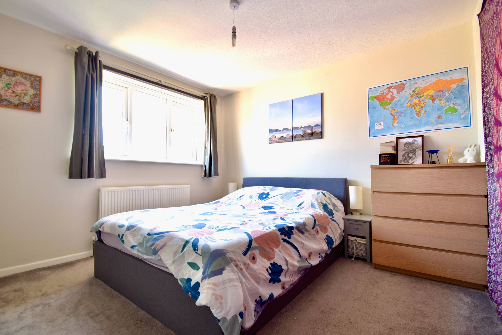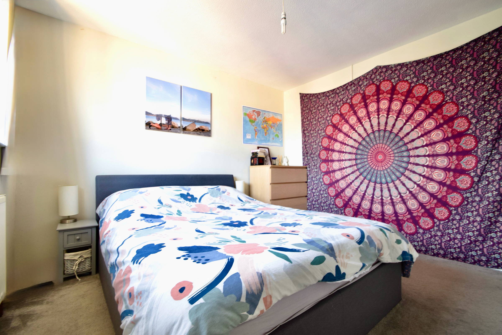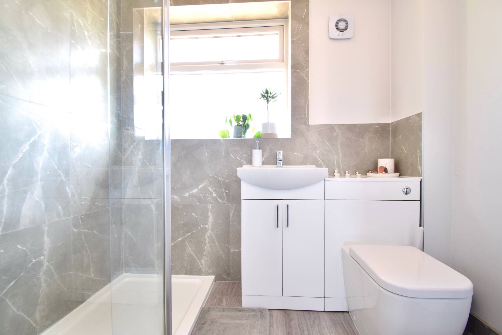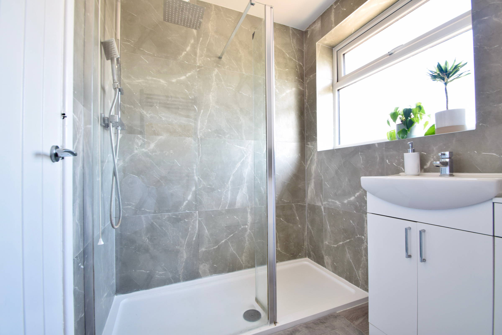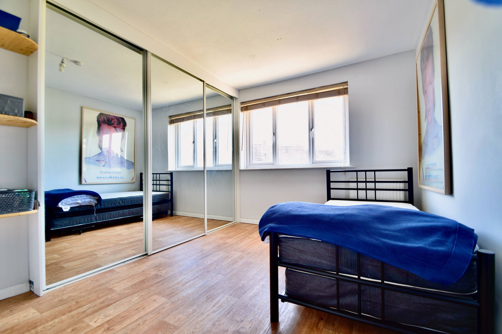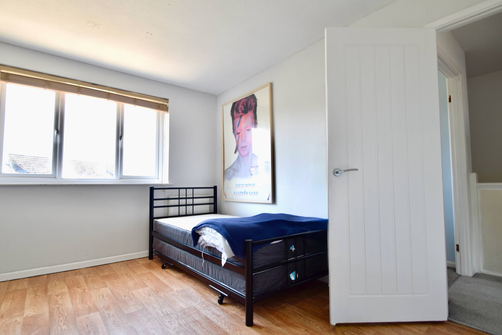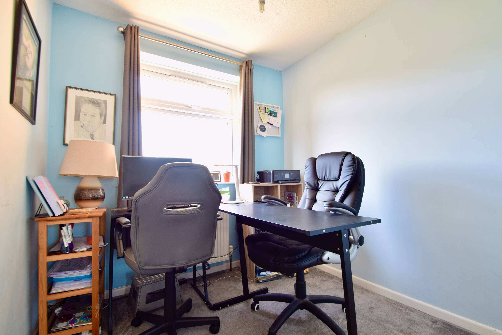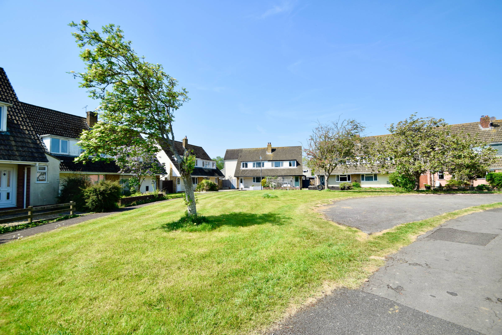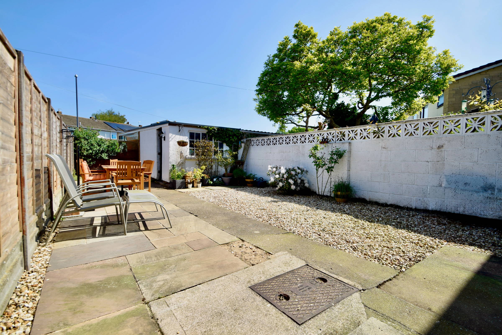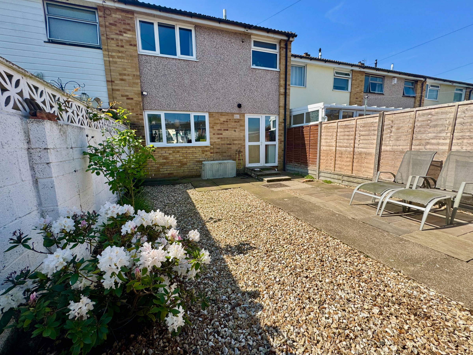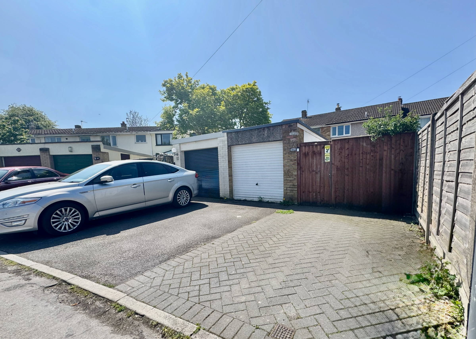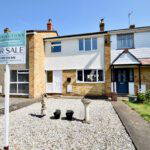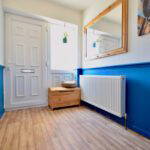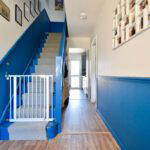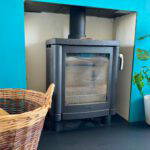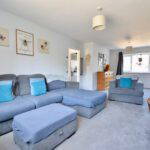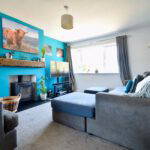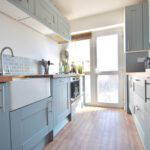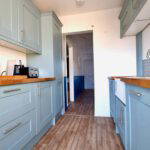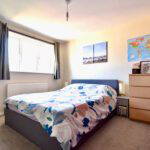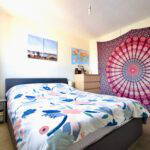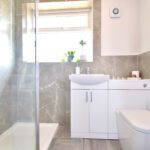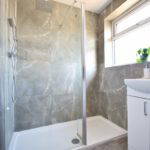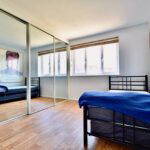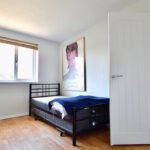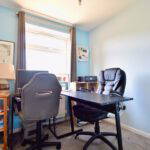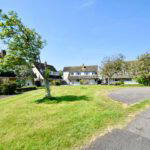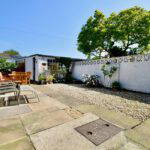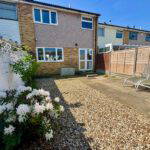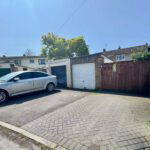Bisley, Yate, Bristol
Property Features
- Central Yate Location and Close by to Yate Shopping Centre
- Double Glazing
- Enclosed Private Garden
- Garage and Driveway
- Gas Central Heating with Newly Fitted Boiler
- Overlooking Green Space
- Terraced property
- Three Bedroom Family Home
- Well Presented Property
- Upgraded Throughout
Property Summary
An attractive proposition to first time buyers or investors; get yourself booked in for a viewing today!
Full Details
An extensively renovated property with no stone unturned has been tastefully designed by the current owners and is a must see!
Being situated in the popular road of Bisley, this well positioned property overlooking green space to the front is in the heart of Yate with access to schools, transport links and local amenities the property is perfect for those looking to purchase their first home or perhaps looking for an investment opportunity.
On entering into the spacious entrance hall you'll find under stairs storage space, and access to the beautifully presented lounge diner and kitchen.
The lounge diner has been designed extremely tastefully, with a bespoke log burner surround with charming wooden features for those cold evenings.
The kitchen has been exquisitely refurbished with all new contemporary units, oak work surfaces and fashionable Belfast sink with additional convenient access to the garden.
Upstairs offers a fantastic family shower room with all new fixtures, as well as two tastefully decorated double bedrooms and one well proportioned single room which is currently used as a home office.
This immaculate home is further benefitted by a well proportioned north facing, well tended garden with plenty of patio space and garage which has recently had the roof replaced.
The property further benefits from double glazing, a newly installed central heating system and a facelift to the front of the property with a new and modern exterior facade.
This welcoming and stylish home is not to be missed, and is sure to be popular so drop us a call to arrange a viewing today.
Council Tax Band: Band B
Tenure: Freehold
Parking options: Driveway, Garage, Off Street
Garden details: Private Garden, Rear Garden
Entrance hall
Newly decorated entrance hallway with under-stairs storage, entry to the lounge diner and kitchen with stairs rising to the upper level.
Kitchen
A modernised galley style kitchen with newly fitted base and eye level units, Belfast sink, fitted appliances, integrated wooden sink drainer and tasteful real oak work surfaces.
Lounge/diner
An open dual aspect lounge diner with ample space for seating and dining, with beautifully designed bespoke wood burner and surround, fitted with a flush wooden mantle feature.
Bedroom 1
A generous double bedroom with integral storage and wardrobes and views overlooking the green space to the front of the property.
Bathroom
Upgraded by the current owners complete with a contemporary three piece suite including luxury double shower with mains fed fountain shower head, under sink storage, and concealed WC cistern.
Bedroom 2
A sizeable double room with plenty of space for storage and views overlooking the rear garden.
Bedroom 3
a single bedroom currently used as a home office with views overlooking the front of the property.

