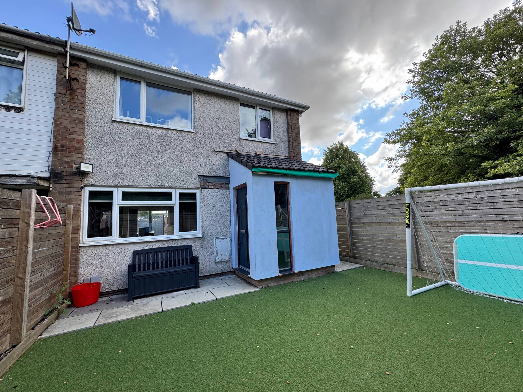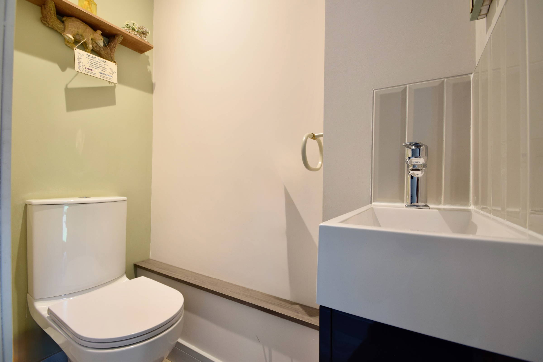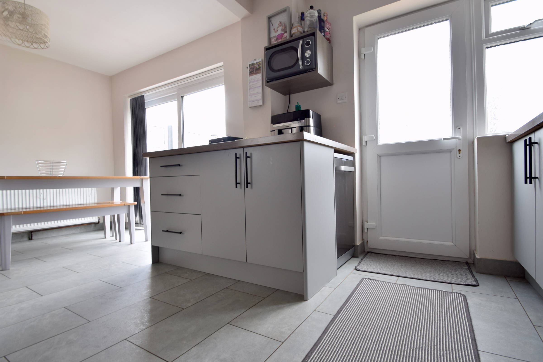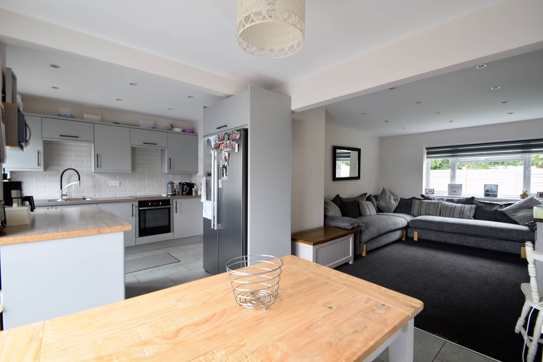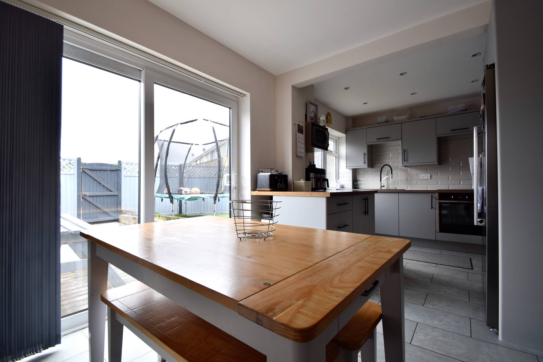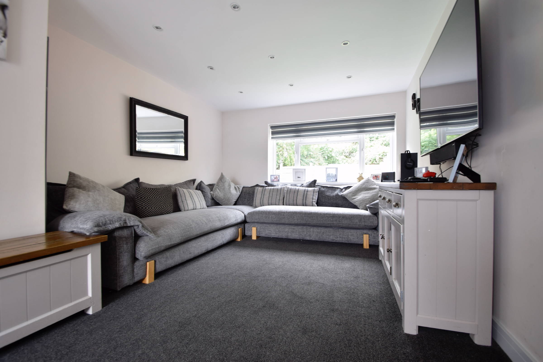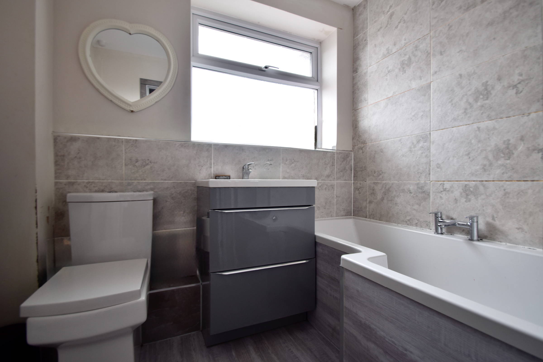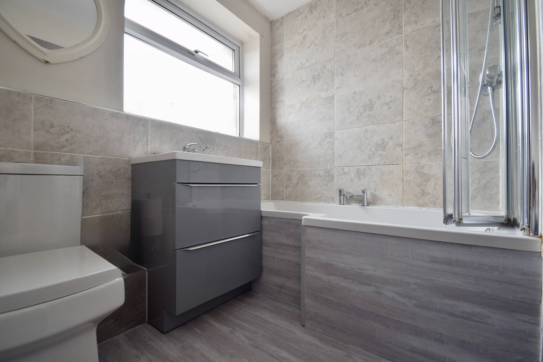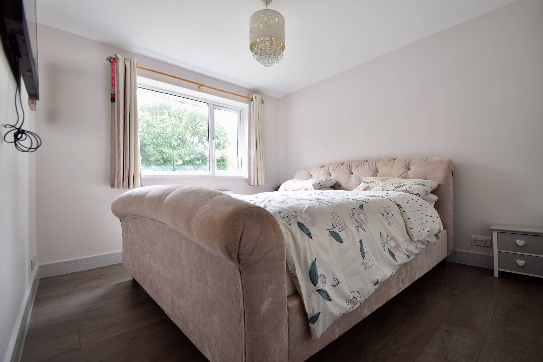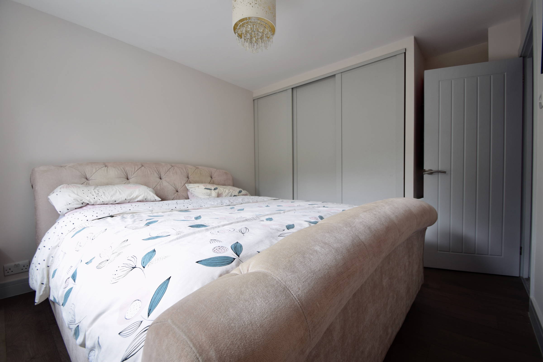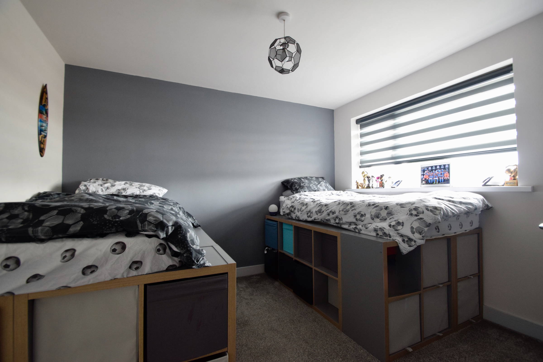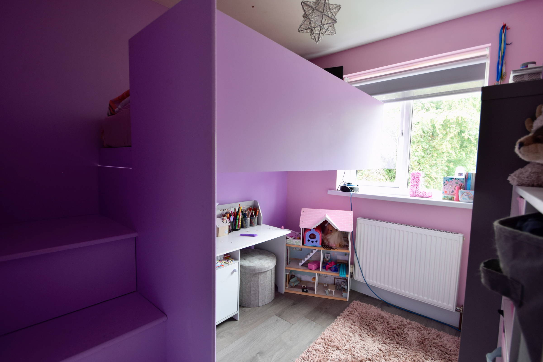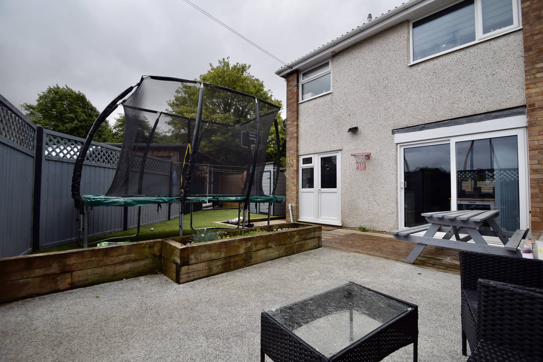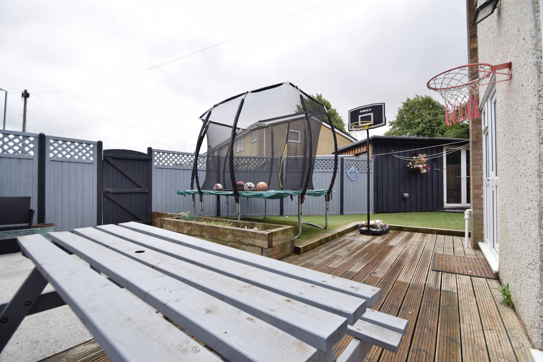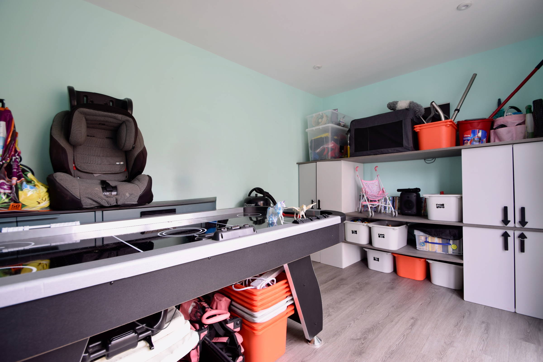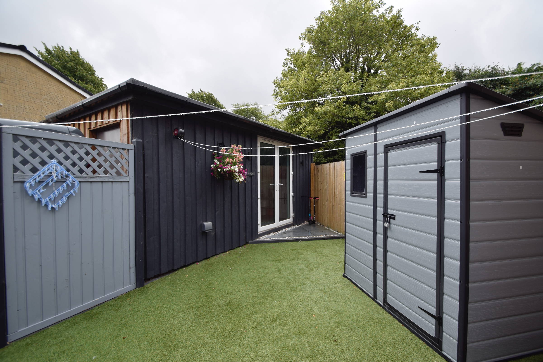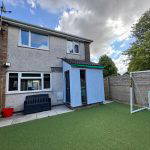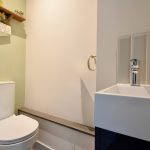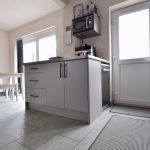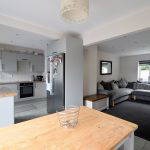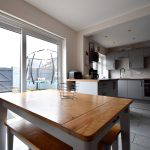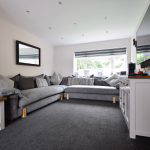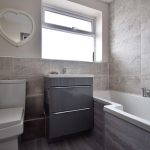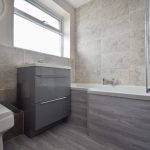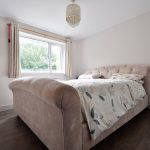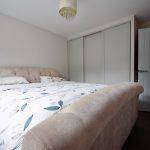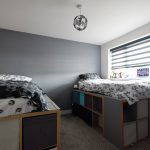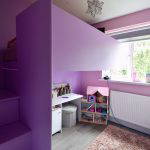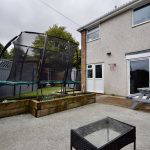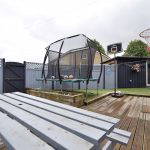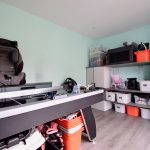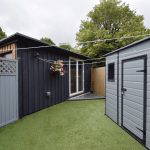Prestbury, Yate, Bristol
Property Features
- Ideal for First Time Buyers or Investors
- Recently Redecorated Throughout
- Well Presented Throughout
- Three Bedroom End of Terrace Home
- Close by to transport links, Schools and Amenities
- Handy office space
- Downstairs WC
- Corner Plot
- Open green space to front of property
- Off Street Parking
Property Summary
An attractive proposition to first time buyers or investors; get yourself booked in for a viewing today!
Full Details
An extensively renovated property with no stone unturned has been tastefully designed by the current owners and is a must see!
Being situated in the popular road of Prestbury, this well positioned property overlooking green space to the front is in the heart of Yate with access to schools, transport links and local amenities the property is perfect for those looking to purchase their first home or perhaps looking for an investment opportunity.
On entering into the extended porch, you enter the hallway where you'll find a downstairs WC as well as storage space which houses the washing machine and tumble dryer, and access to the beautifully presented open plan kitchen diner and lounge space.
The lounge has been designed extremely tastefully, with modern carpets and green outlook to the front.
The kitchen diner has been exquisitely refurbished with all new contemporary units, stylish wood style laminate surfaces and ample space for a dining table with additional convenient access to the garden.
Upstairs offers a fantastic family bathroom room, as well as two tastefully decorated double bedrooms and one well proportioned single room.
This immaculate home is further benefitted by a well proportioned, well tended garden with side access to the secure front garden as well as a garage and outdoor office space.
The property further benefits from double glazing, a newly added porch to add to the well presented and modern interior and exterior.
This welcoming and stylish home is not to be missed, and is sure to be popular so drop us a call to arrange a viewing today.
Tenure: Freehold
Entrance hall
The entrance hall is accessed via the extended porch and allows access to the downstairs WC and kitchen diner as well as stairs to the first floor.
WC
The downstairs WC is accessed via the entrance hallway and has a WC and small basin which has a tiled feature.
Kitchen/diner
The kitchen/diner is accessed via the hallway and garden. It has a range of stylish eye level and lower level units as well as well presented wood style worktops. It has an integrated oven and electric hob as well as additional worktop space to house a dishwasher.
Lounge
The lounge is accessed via the kitchen/diner and overlooks the front of the property. It has a large window and is carpeted.
Bathroom
The upstairs bathroom has a pedestal basin, WC and bath over shower, it is laid to laminate flooring.
Bedroom 3
The third bedroom overlooks the front of the property and is accessed via the landing area. This room has a cabin bed built over the stairs.
Bedroom 2
The second bedroom overlooks the rear of the property and is laid to carpet. It is accessed via the landing area.
Bedroom 1
The first bedroom houses built in wardrobe space with sliding doors as well as ample space for a large double bed and overlooks the front of the property.

