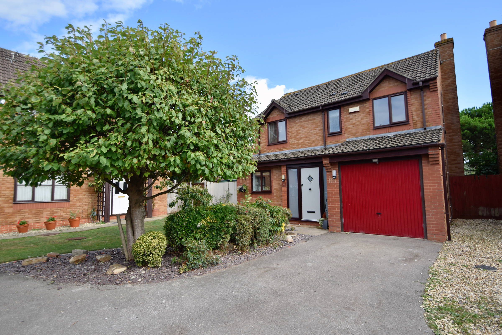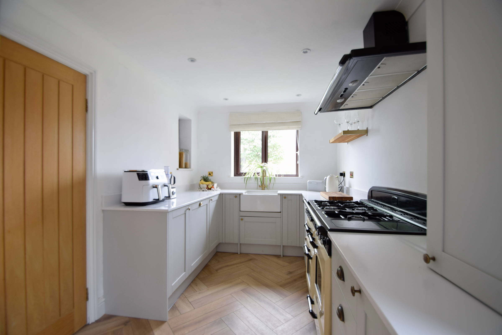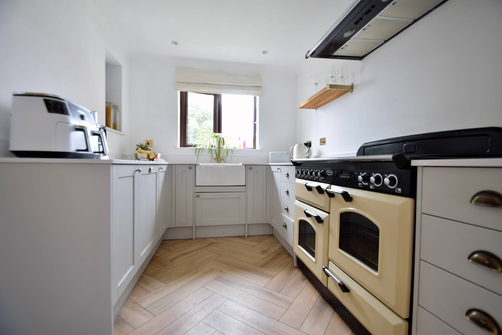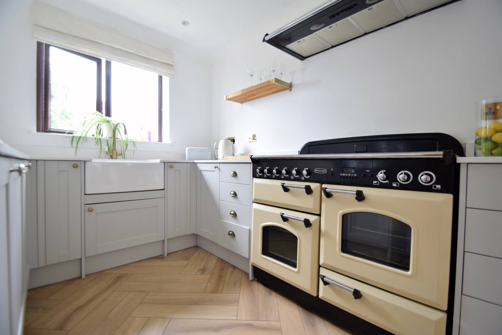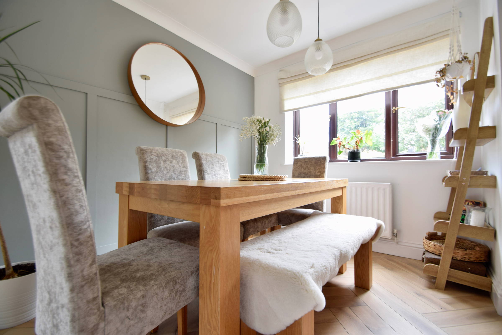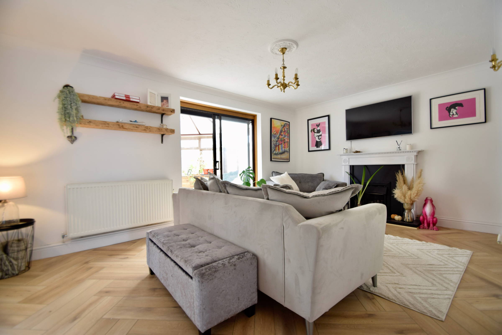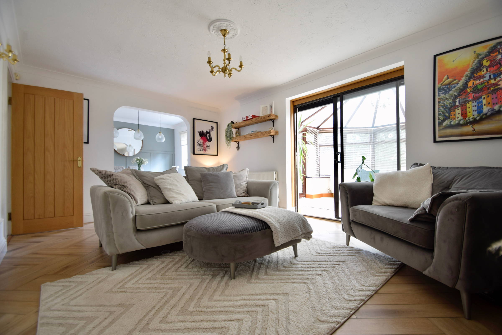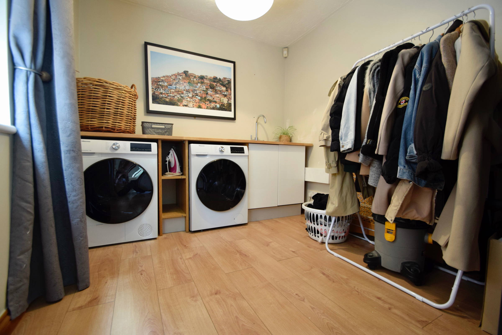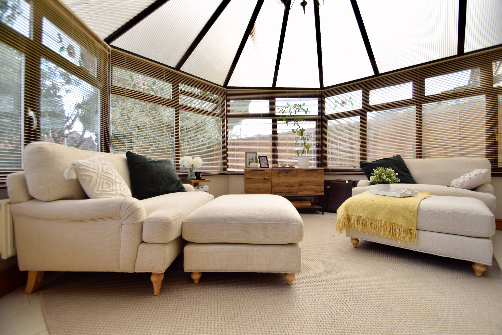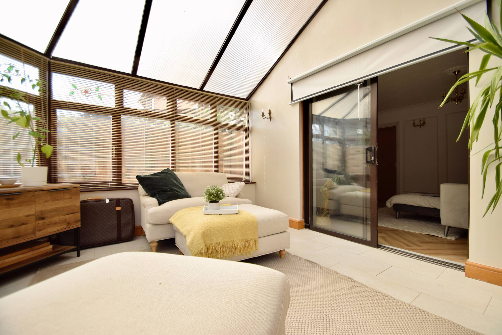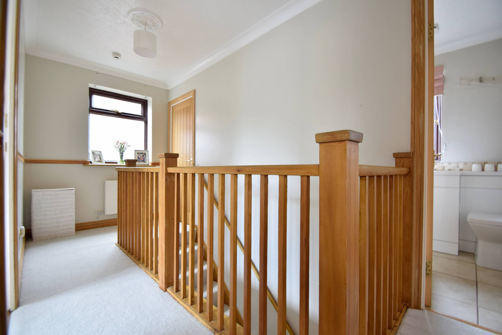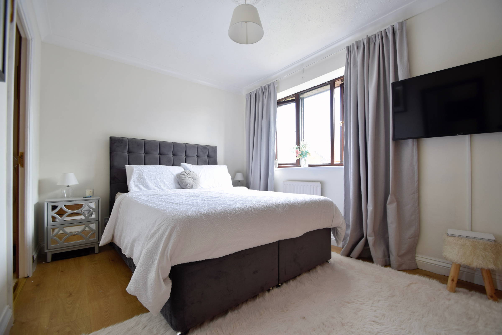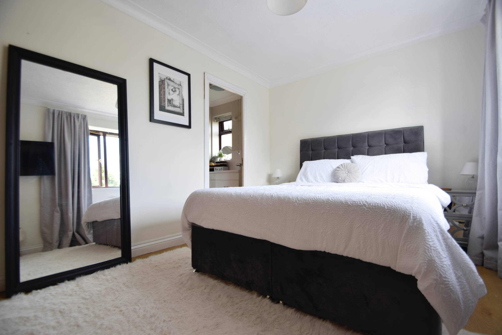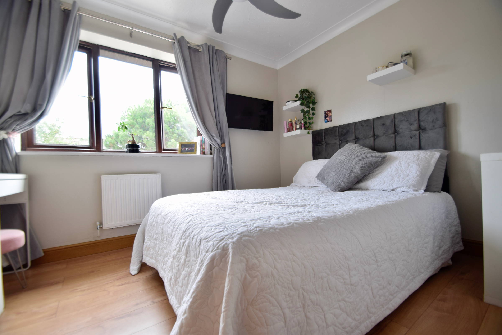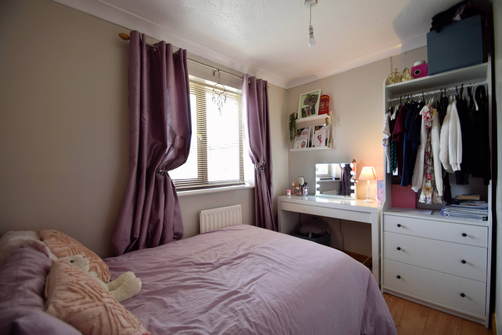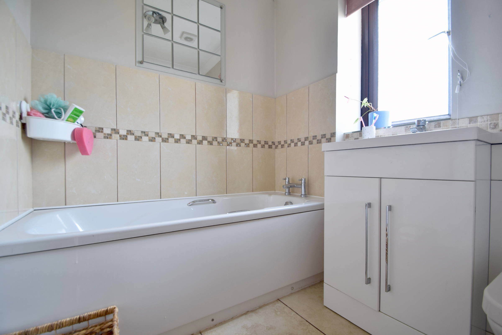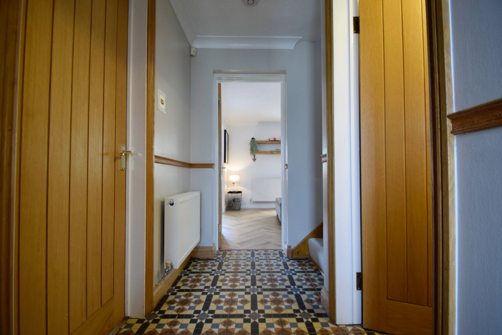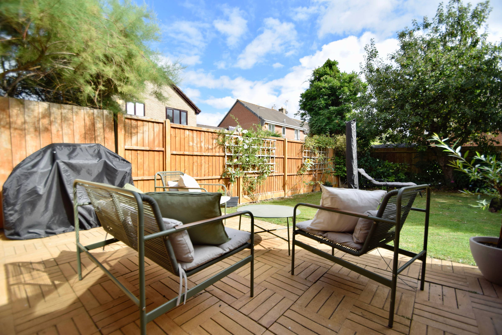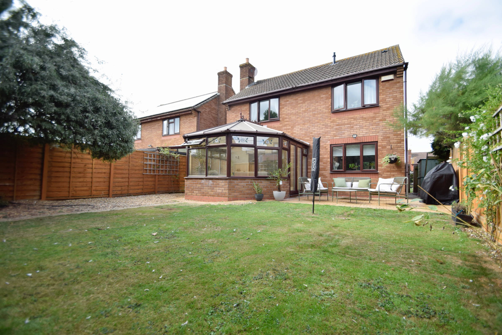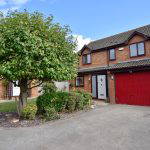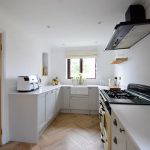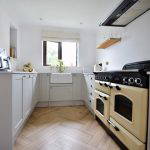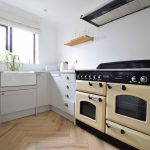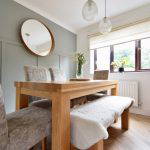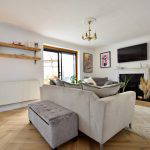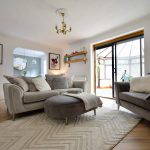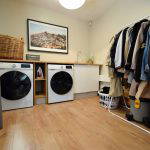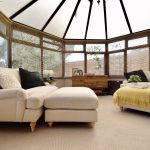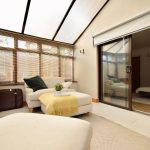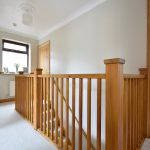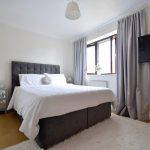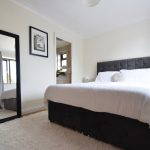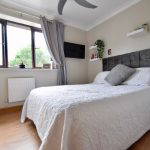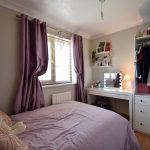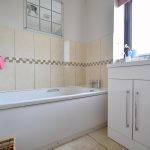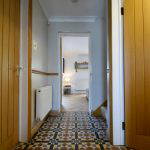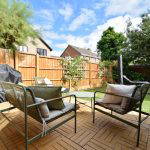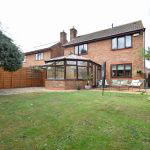Long Croft, Yate, Bristol
Property Summary
Full Details
A spacious and versatile home readily available to view in the popular cul-de-sac location of Long Croft.
A fantastic find with Schools and amenities nearby and conveniently tucked away with plenty of privacy, this four bedroom spacious home is not to be missed. On entering the property you are welcomed by a useful entrance porch, complete with tiled flooring which extends into the entrance hallway, downstairs you will also find a WC, recently updated kitchen diner and modernised family lounge area with feature fireplace, the downstairs further benefits from a light, generous conservatory and versatile utility room which could double up as a study space if required. Upstairs this boundless property is home to four bedrooms with some integral storage, family bathroom and modern en-suite shower room all laid to new carpet. Outside, the property is blessed by a fantastic garden space with a well kept lawn, stone decking effect patio area, storage to side, and complimented by various established plants and trees. This family home is further benefited by some garage storage, desirable driveway space and a pretty frontage with planted edging and trees. A perfect future home for the growing family with plenty to offer in a sought after location, a real find not to be missed, give us a call to get a viewing today!
Tenure: Freehold
Parking options: Driveway, Garage, Off Street
Garden details: Private Garden, Rear Garden
Electricity supply: Mains
Heating: Gas Mains
Entrance Porch
The entrance porch is accessed via the front of the property through a recently updated front door, it offers a feature tiled flooring as well as access to the entrance hall.
Entrance hall
The entrance hall is accessed via the entrance porch and offers access to the downstairs WC, kitchen and lounge. I has a feature tiled flooring consistent with that of the entrance porch and also offers access to the first floor.
Lounge
The lounge is accessed via the entrance hall and dining area. It is laid to a recently updated wooden effect floor and offers a fireplace, sliding patio doors to the conservatory and access to the downstairs utility room.
Kitchen/diner
The kitchen / diner has been recently updated and is laid to a recently updated wooden effect floor. It offers a range of stylish base and eye level units with quartz work surfaces. It also benefits from a Belfast sink and large extractor fan. The dining space adjacent has ample space for a 6 seater dining table and window overlooking the garden. The kitchen also offers a doorway to the side of the property.
Conservatory
The conservatory has brick footings and a radiator so it can be used all year round. It has a tiled flooring as well as french doors to the garden and sliding patio door to the lounge.
Bedroom 1
The principle bedroom has built in storage, window overlooking the garden as well as a brand new carpet. It has an ensuite which offers a WC, shower and basin.
Bedroom 2
The second bedroom is accessed via the landing and is laid to a brand new carpet. It has a window overlooking the garden as well as ample space for a double bed.
Bedroom 3
The third bedroom is accessed via the landing overlooks the front of the property, it is laid to a brand new carpet and has ample space for a double bed.
Bedroom 4
The fourth bedroom is accessed via the landing and overlooks the front of the property. It would be a perfect office space or single bedroom.
Bathroom
The bathroom is accessed via the landing and has a WC, vanity basin and bath. It overlooks the front of the property and is tiled from floor to ceiling.

