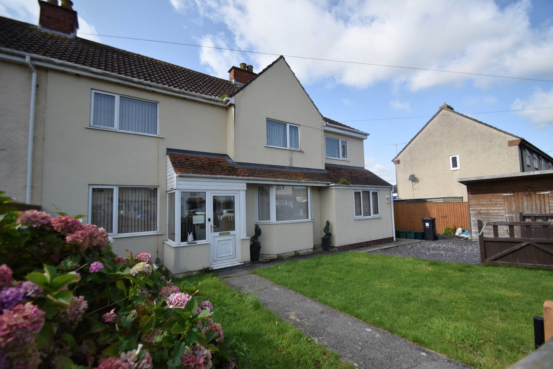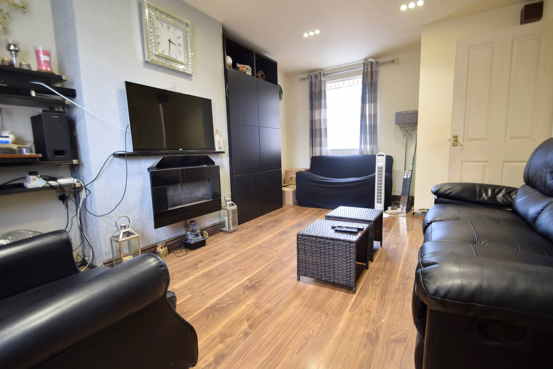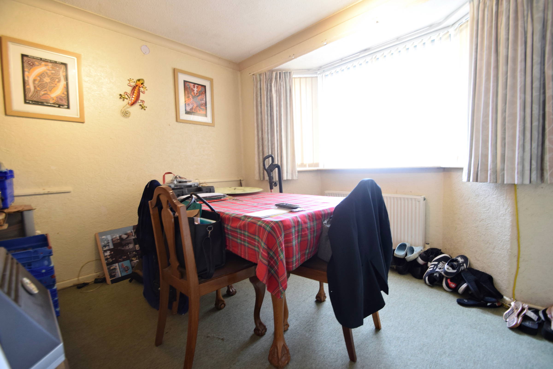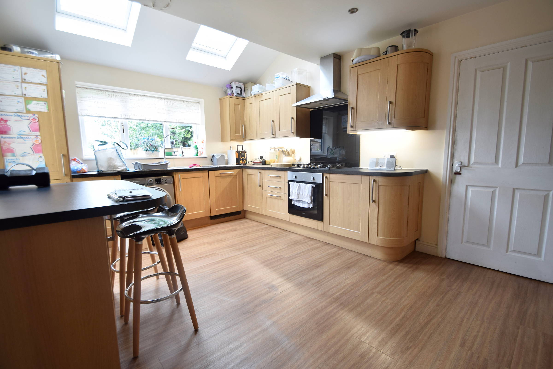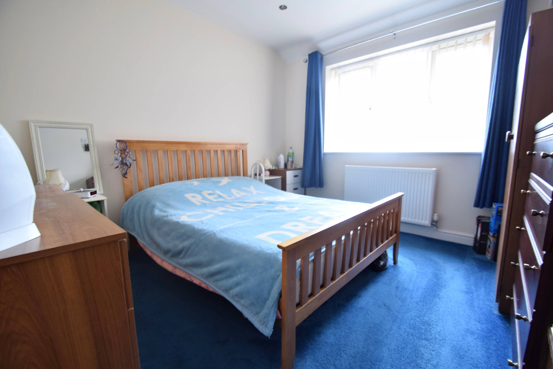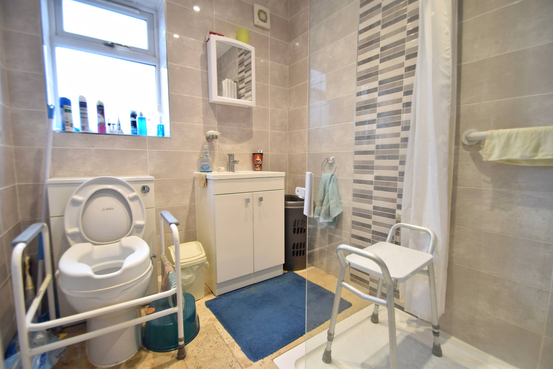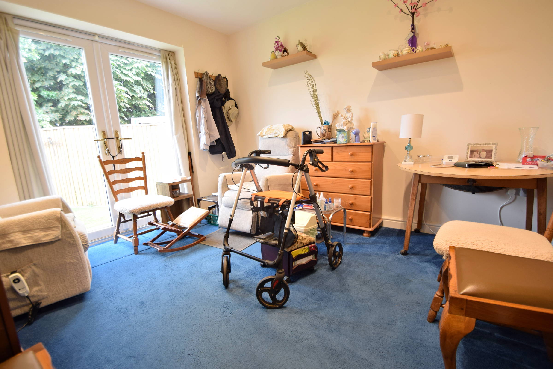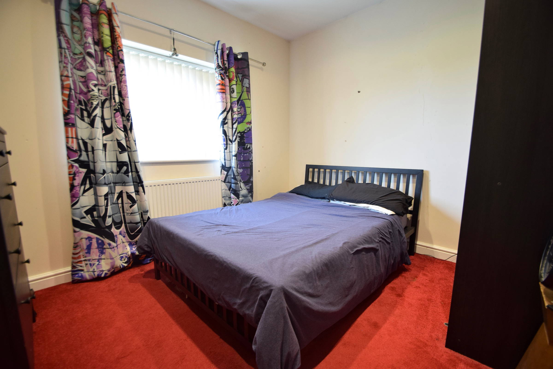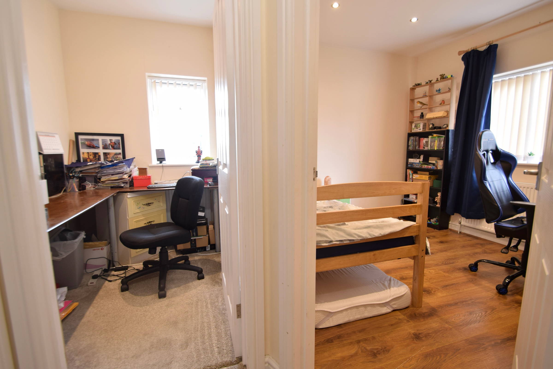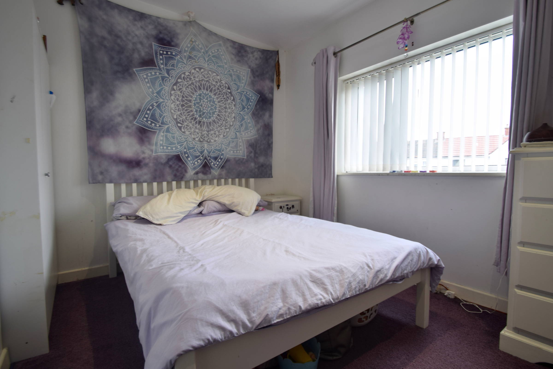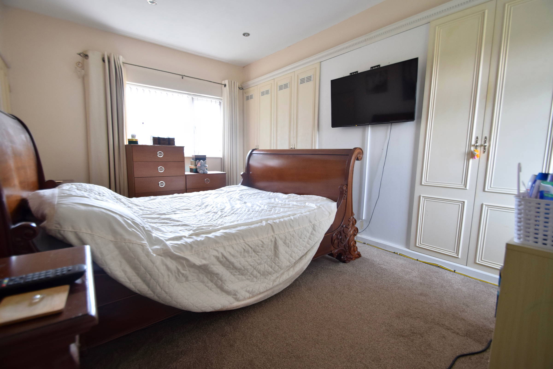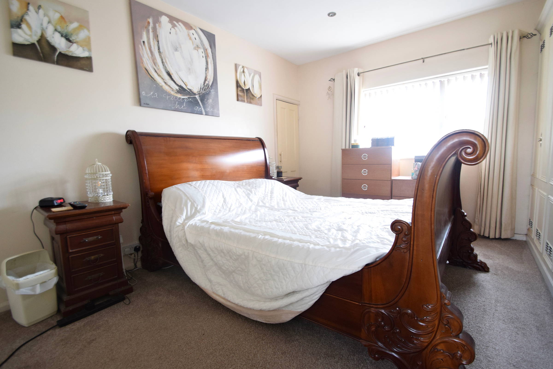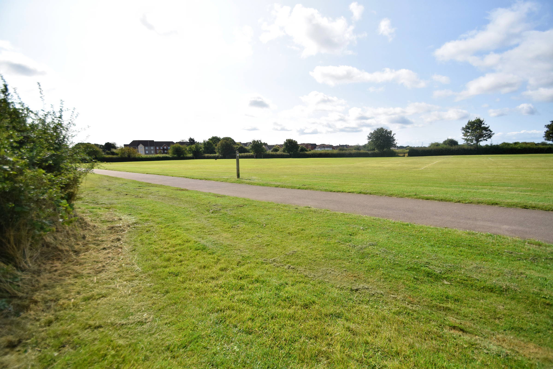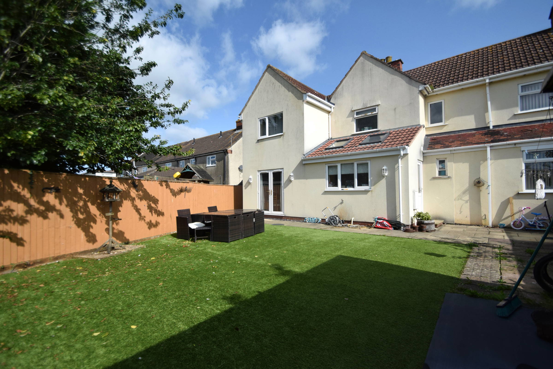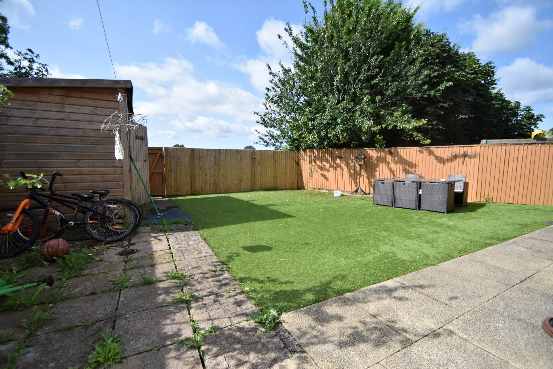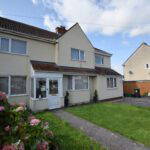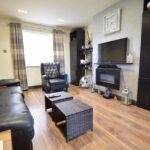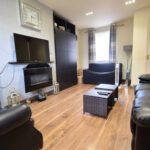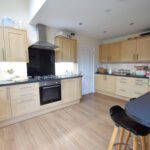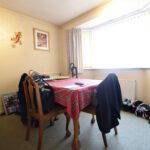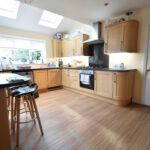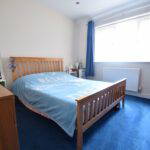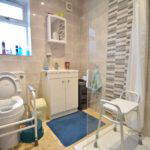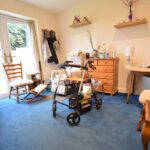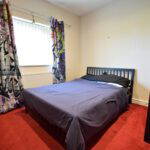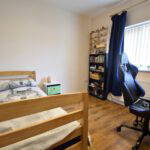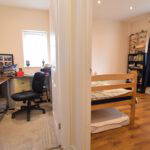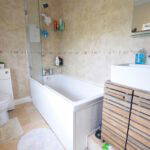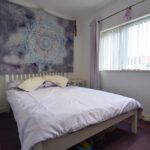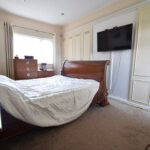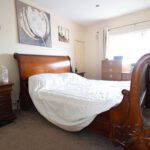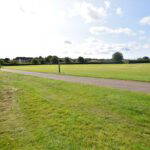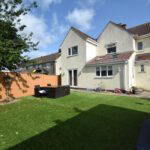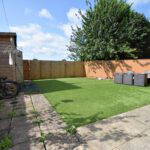12a Moordell Close, Yate, Bristol
Property Features
- Cul-de-sac location
- Semi Detached Family Home
- Close to Local Town Centre, Amenities and Schools
- Backing on to open fields
- Five Bedrooms
- Dining Room and Separate Lounge
- Extended Kitchen Space
- Double Storey Extension
- Driveway Parking
- Generous Rear Garden
Property Summary
Full Details
Looking for something to sustain a growing family?
Perhaps you're looking for a property with everything you need on the doorstep?
Look no further, this could be the forever family home!
Why settle for less when this fantastic property offers amenities within walking distance, views overlooking sweeping fields of Yate Common and a generous two storey extension to suit any expanding household.
On entering the ground level you'll find a dual aspect lounge with feature fireplace, an enviable, expansive kitchen with integral appliances and breakfast bar seating area, a separate dining room, handy downstairs bedroom, complete with its own lounge space, downstairs shower room, and access out to the rear garden; a fantastic addition to the property that makes this home perfect for future generations.
Upstairs the property is home to a further four bedrooms with some integral wardrobe space, a handy study area and modern family bathroom with contemporary suite.
This ever growing home continues to flourish into the garden with a sizeable plot, a low maintenance space that is perfect for outside fun with the family and entertaining.
Outside, the garden benefits from easy care artificial grass, substantial garden shed and access gate straight onto Yate Common green space.
The property further benefits from driveway parking, and a gated front garden approach.
A truly unique, boundless and desirable home in a location that offers everything you need on the doorstep, endless potential and a property not to be missed!
Council Tax Band: Band B
Tenure: Freehold
Parking options: Off Street
Garden details: Private Garden
Entrance Porch
A handy entrance porch with entry into the main entrance hallway
Lounge
A dual aspect lounge, with feature fireplace and access to the main entrance hallway and Kitchen.
Dining Room
A separate dining space in need some modernisation with feature fireplace and views to the front of the property.
Kitchen
A substantial kitchen, with breakfast bar, fitted base and eye level units, useful pantry storage, utility plumbing, , and access to the downstairs extension and rear garden.
Bedroom 4
A double bedroom situated on the ground floor level.
Shower Room
Situated on the ground level, a convenient shower room, with disability access and glass shower cubicle.
Living room
Part of the two storey extension, a useful sitting room with access to the private rear garden.
Bedroom 1
A sizeable double bedroom with plenty of integral wardrobe space and a dual aspect.
Bathroom
A modern three piece bathroom suite, with shower over bath, glass shower screen and under sink storage.
Bedroom 5
A double bedroom with views to the front of the property.
Bedroom 2
Part of the two storey extension; a double bedroom with views over looking the rear garden and Yate Common.
Study
A handy study space situated on the upper level.
Bedroom 3
A large single bedroom/small double room with views to the front of the property.

