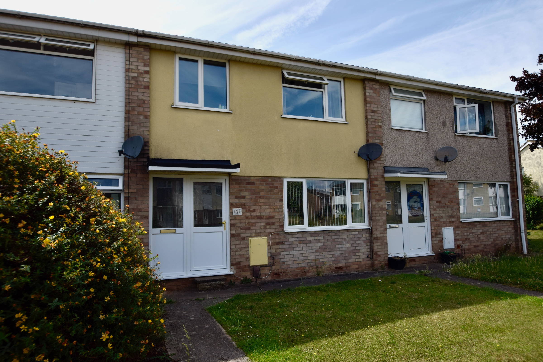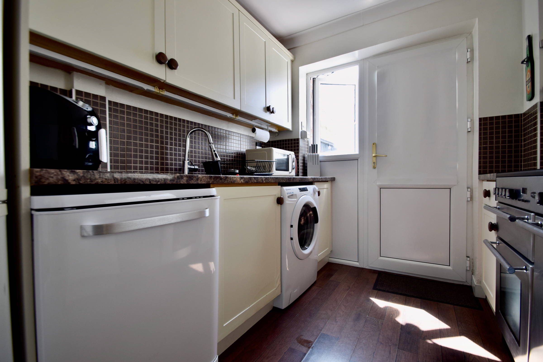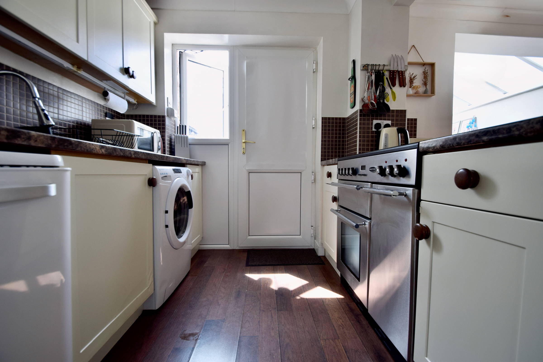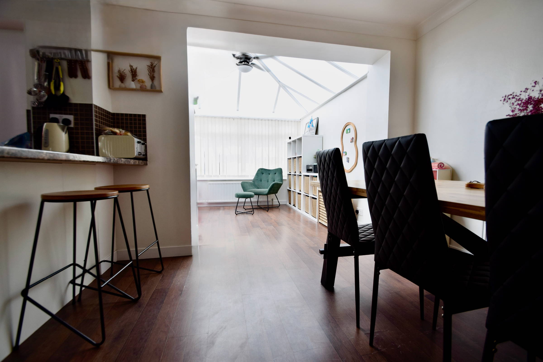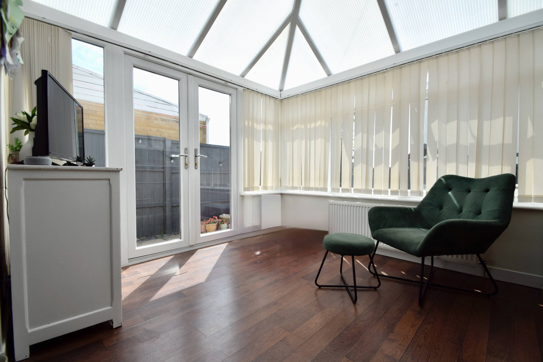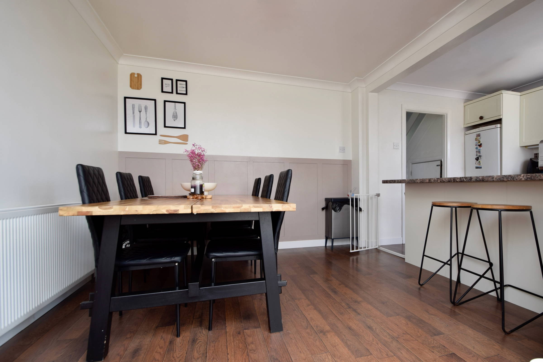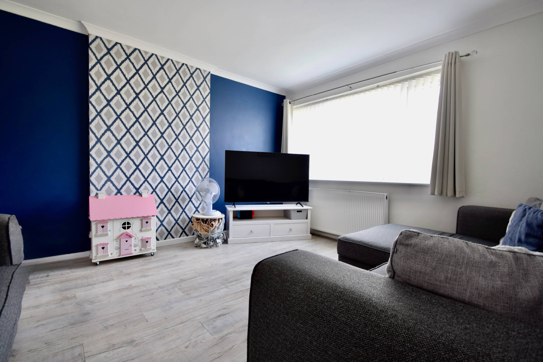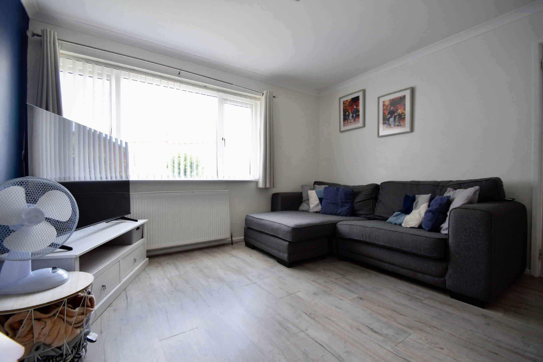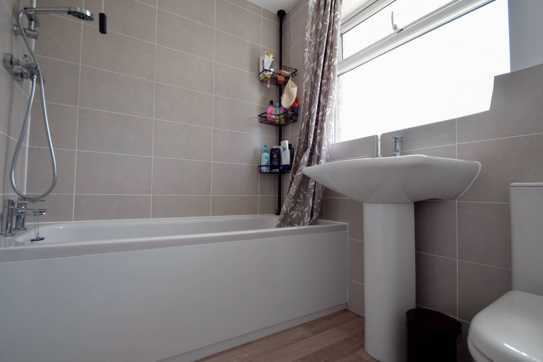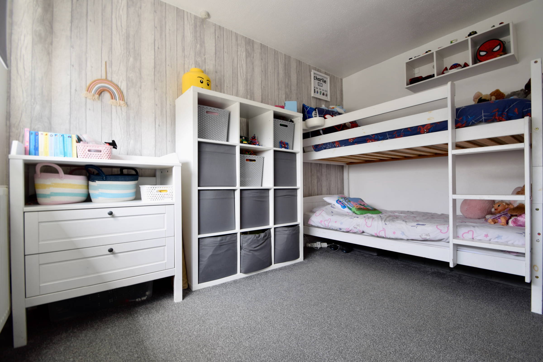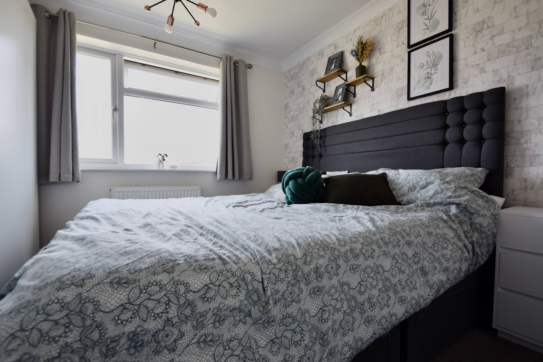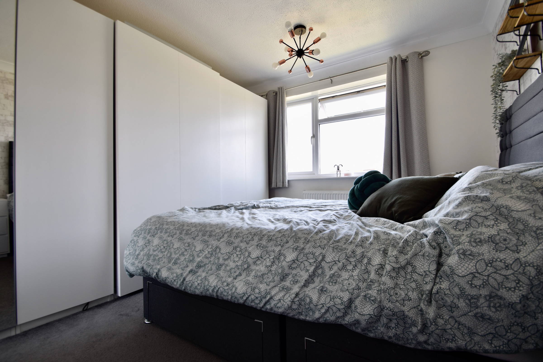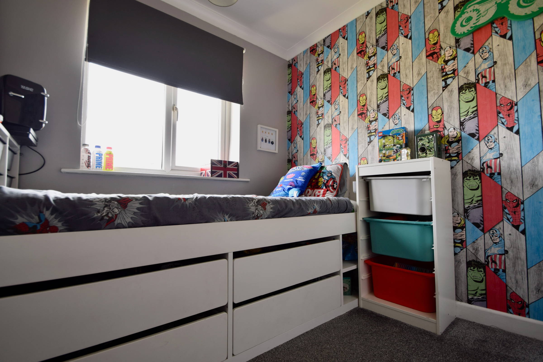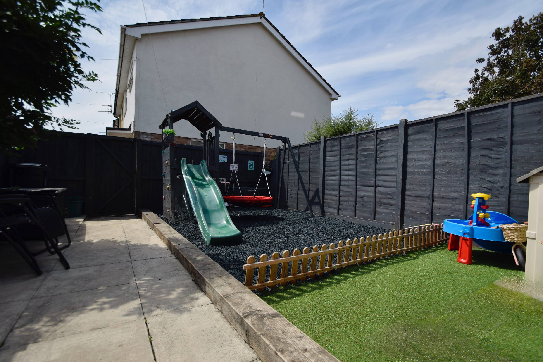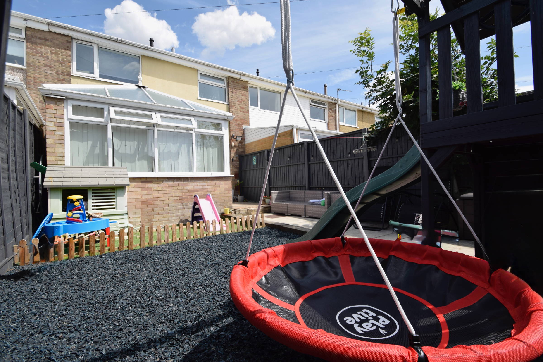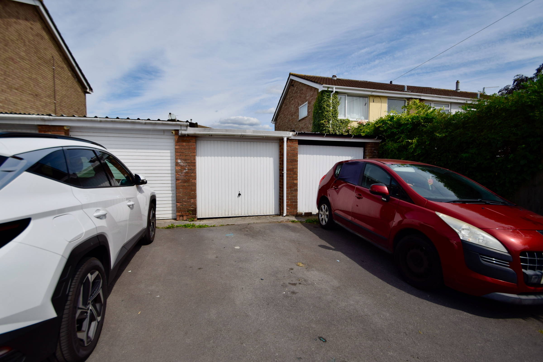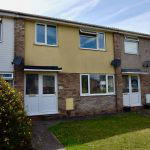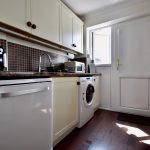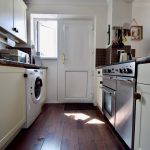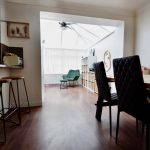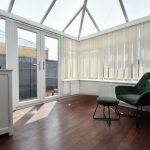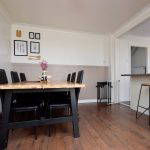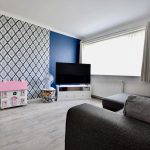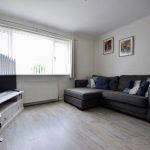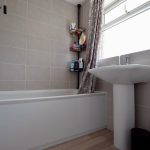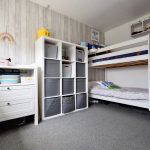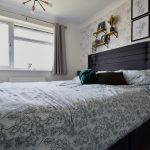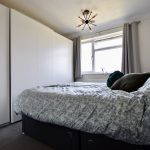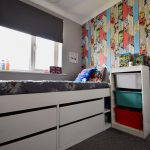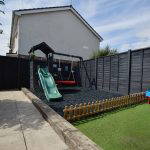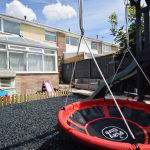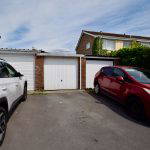157 Glenfall, Yate, South Gloucestershire
Property Features
- Ideal for First Time Buyers or Investors
- Three Bedroom Mid-Terraced Home
- Close by to the local schools, parks and amenities
- Heavily Improved by Current Owner
- Open Plan Modern Kitchen/Diner
- Substantial Conservatory
- Low Maintenance, West Facing Garden
- Enclosed Private Garden
- Garage and Off Street Parking
- Gas Central Heating & Double Glazing
Property Summary
Full Details
This exquisitely displayed home is a real find in the heart of Yate.
Close by to local amenities, schools and transport links this recently updated home is an ideal purchase!
On entering the property you are welcomed into a spacious hallway with integral cupboard space, a snug, stylish and sleek lounge with plenty of light, a hugely improved kitchen diner with heaps of storage and completed with a conservatory to the ground floor overlooking the private, enclosed garden.
Upstairs is home to three bedrooms (two doubles, one single) all with great taste and modern design.
The upstairs is further complimented by a newly refurbished bathroom with contemporary white suite.
This immaculate home is further benefited by a sunny west facing garden, double glazing, gas central heating a useful garage and parking a very short distance to the property.
Not to be missed, this property is sure to be very popular call today to arrange your viewing before it's snapped up!
Council Tax Band: B
Tenure: Leasehold
Parking options: Garage, Off Street
Garden details: Enclosed Garden
Entrance hall
The entrance hall allows access to the lounge, kitchen, upstairs and has storage space underneath the stairs, complete with entry door and window.
Lounge
The lounge is complete with laminate flooring, large window overlooking the front of the property and accessed by the entry hall.
Kitchen
The kitchen has recently updated units and surfaces, as well as access to the dining area.
The kitchen also offers access to the garden and is accessed via the entrance hall.
Conservatory
The conservatory is accessed via the garden via french doors or internally by the dining area, including a light fan and radiators.
Dining Room
The dining room is connected to the kitchen and conservatory, it is currently laid to wood style flooring and offers a breakfast bar and ample space for a dining table.
Bathroom
The bathroom which has been tiled from floor to ceiling has been recently refreshed, with a modern bath unit with shower over, recently installed WC and a pedestal wash basin.
Bedroom 3
The third bedroom is accessed via the landing and has a storage cupboard and window overlooking the front of the property.
Bedroom 2
The second bedroom, which overlooks the rear garden is well proportioned and currently carpeted.
Bedroom 1
The principle bedroom is currently carpeted and overlooks the front of the property, with ample space for a double bed.

