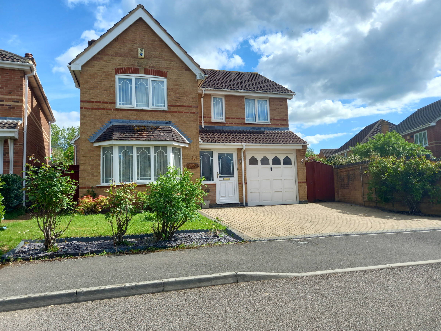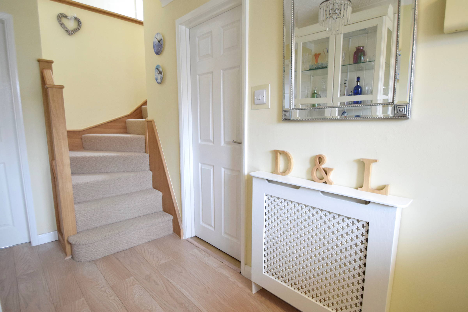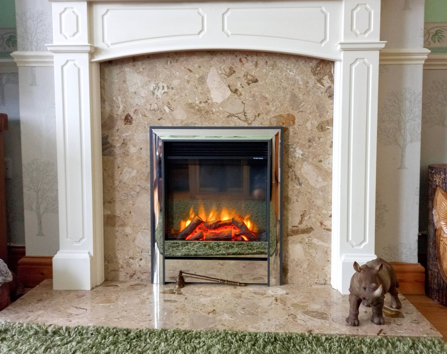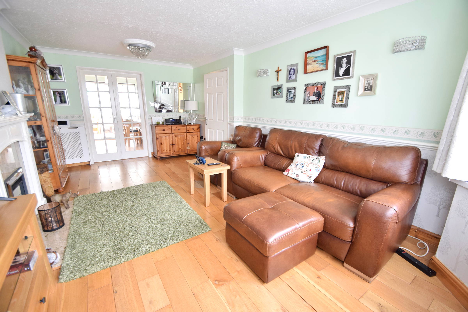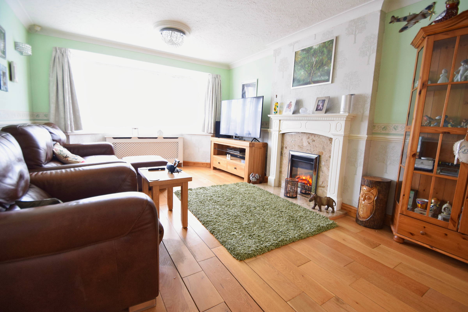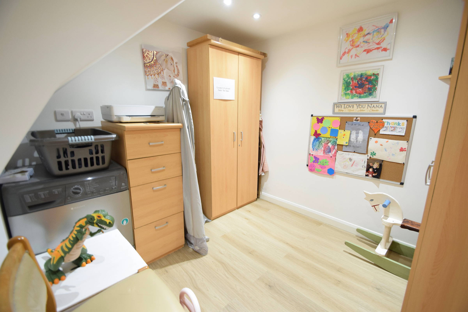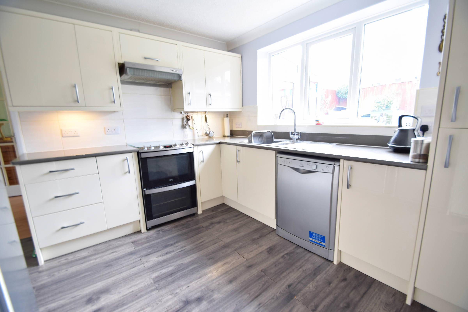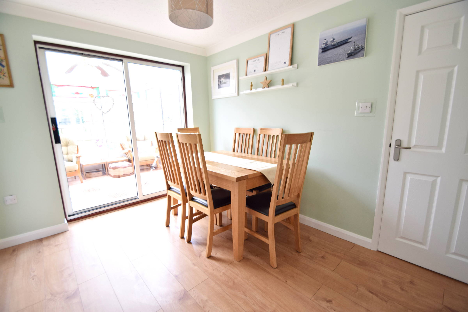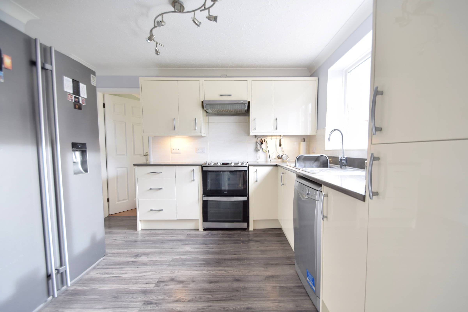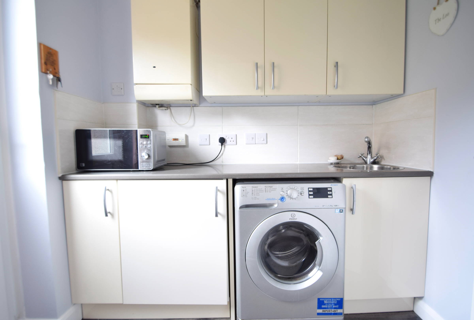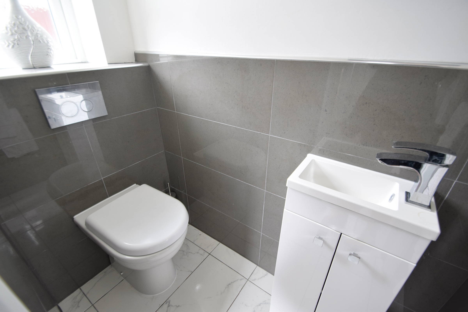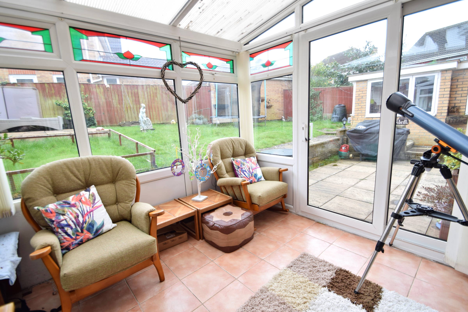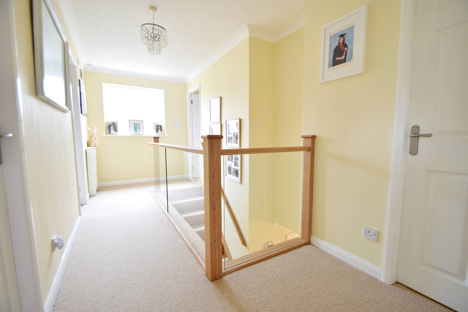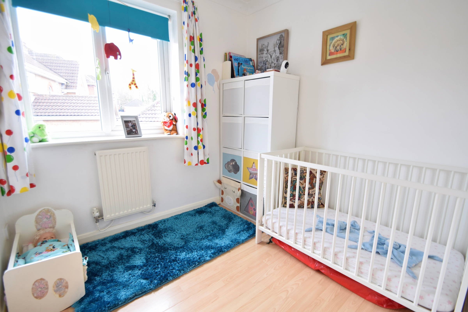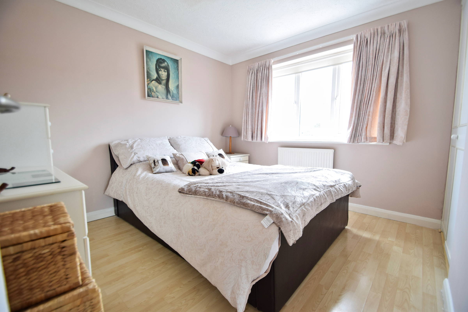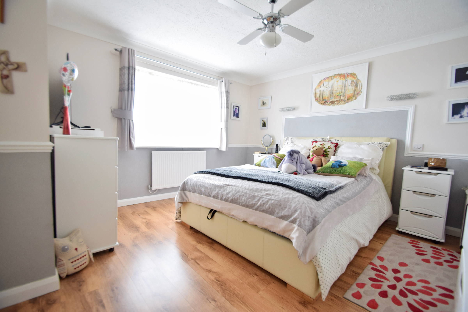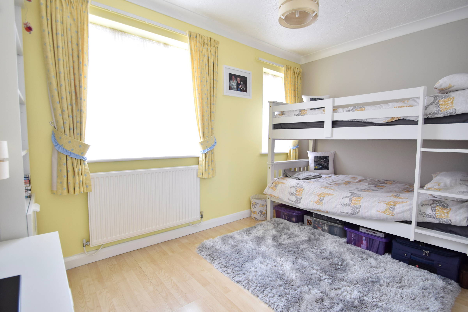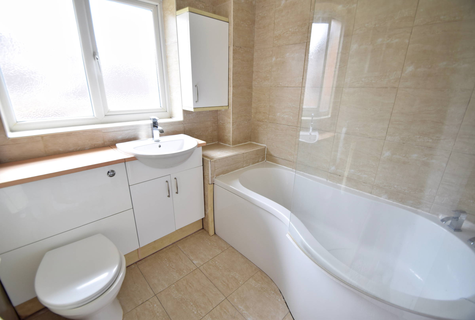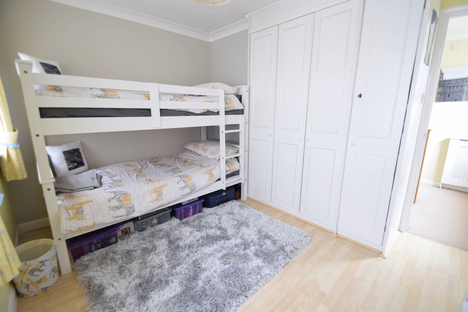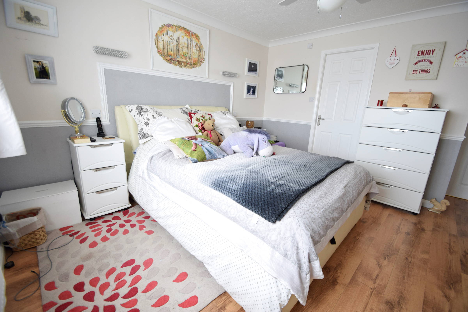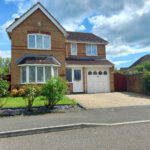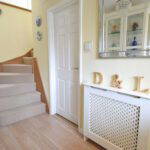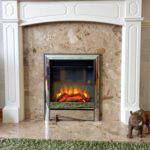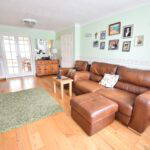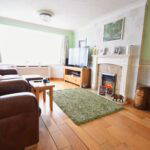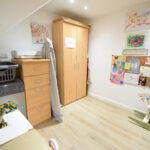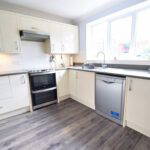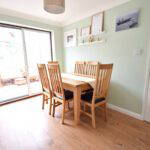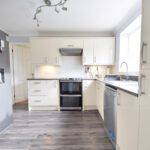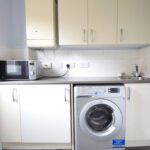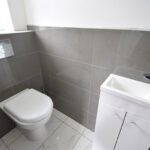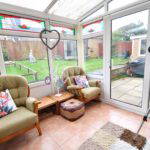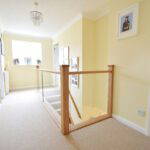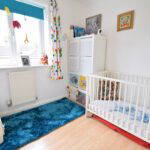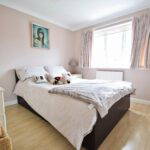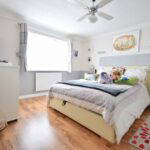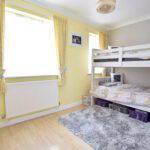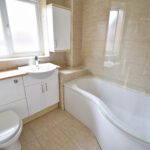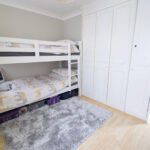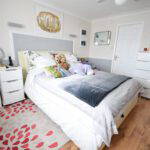Barkers Mead, Yate, Bristol
Property Features
- Brimsham Park Location
- Walking distance to local shops and amenities
- Well Presented Property
- Detached family home
- Four Bedrooms With Fitted Wardrobes
- Ensuite Shower Room
- Utility Room
- Downstairs WC
- Garage and Driveway
- Private Rear Garden with Garden Storage
Property Summary
Full Details
Set in the attractive location of North Yate in the heart of Brimsham Park with only one original owner, Farringtons welcomes this executive, four bedroom detached house that was originally built in the 1990's by the ever popular David Wilson developer.
Located in an idyllic and popular area with amenities on the doorstep, this stylish and vastly improved property could be your forever family home.
On entering the property you are welcomed by an entrance porch leading into the light and generous hallway.
Continuing downstairs the property comprises of a spacious kitchen with quartz worktops and high gloss units, utility room, useful downstairs WC, dining room, spacious lounge with feature fireplace and attractive bay window, conservatory space and not to mention the added benefit of garage storage and a converted playroom/reception room, which has been an advantageous added addition by the current owner.
Upstairs is home to a spacious, open and light landing with lavish Canadian Oak staircase, the upstairs is further complimented by four sizeable bedrooms, which all benefit from fitted wardrobe space.
A stylish and modern main family bathroom and en-suite completes the upstairs of this wonderful and versatile home.
Outside; the house is blessed with a paved driveway, a private rear garden which is predominantly laid to lawn with established, well stocked borders, and a generous patio area; ideal for outside entertaining.
The garden further benefits with a side access gate and very handy garden storage that has been lovingly built by the owner.
We think you'll agree this stylish home is not to be missed, a viewing is strongly advisable before it's sold.
Call our office today to arrange your exclusive viewing 01454 326 846.
Council Tax Band: Band E
Tenure: Freehold
Entrance Porch
handy entrance porch with coat hanging space.
Lounge
A spacious and homely living space, complete with feature fire place and desirable bay window.
Dining Room
Dining room with French doors to the lounge and sliding doors leading to the conservatory
Conservatory
Useful conservatory space with a surround view of the garden and rear garden access through sliding door.
Kitchen
A sizeable family kitchen with high gloss units, quartz worktops and dual fuel cooker.
Utility room
Handy utility room with space for washing machine or other appliances.
WC
contemporary white suite with lavatory and sink
Play Room
An addition from the owner, an attribute to the property and a perfect size for a play room/extra reception room.
Garage
some garage storage with standard up and over garage door.
Bedroom 1
A sizeable double room with ample fitted integral wardrobe space
En-suite
An en-suite complete with shower, lavatory and sink all complimented with a vanity unit and situated adjacent to the main bedroom.
Bedroom 2
a sizeable room with fitted wardrobe which could easily house a double bed.
Bedroom 3
A double bedroom with fitted integral wardrobes
Bedroom 4
A single room with fitted wardrobe space.
Bathroom
contemporary white suite with vanity unity and "P" shaped bath.
Outside
Outside is home to a driveway to the front of the property, rear garden and useful shed built by the current owner.

