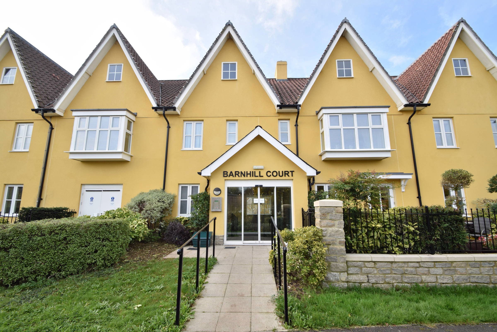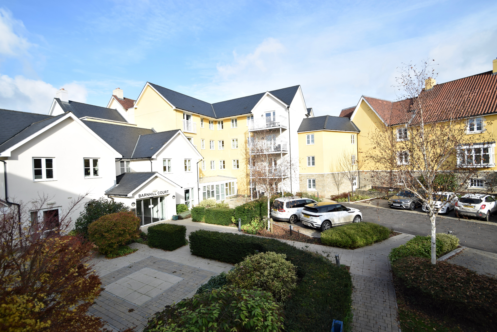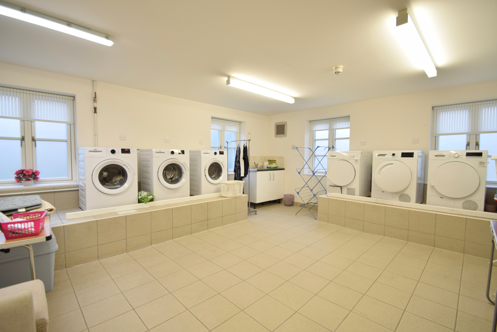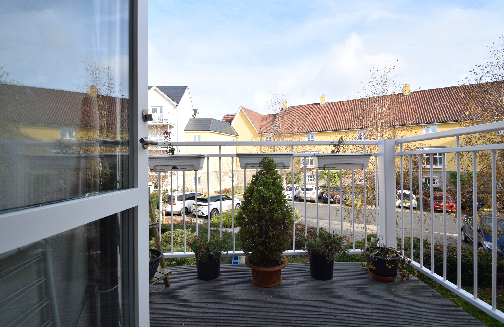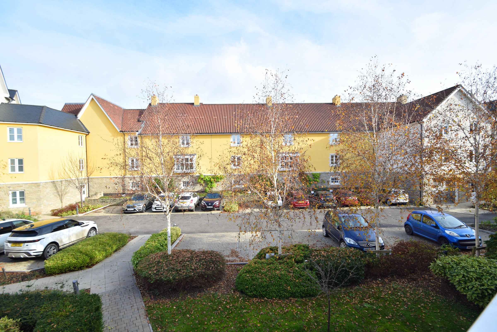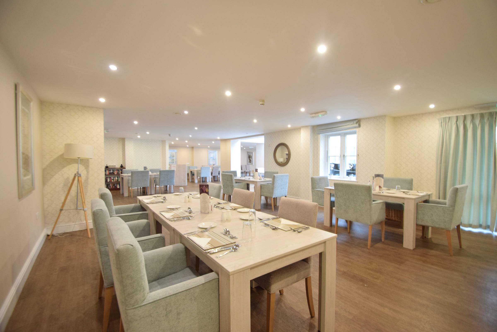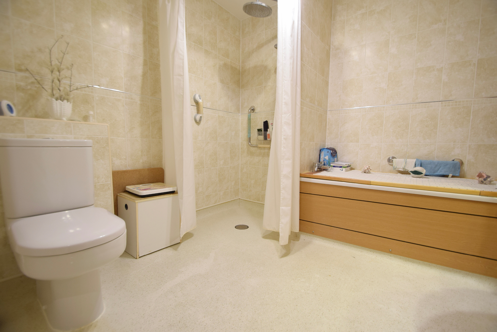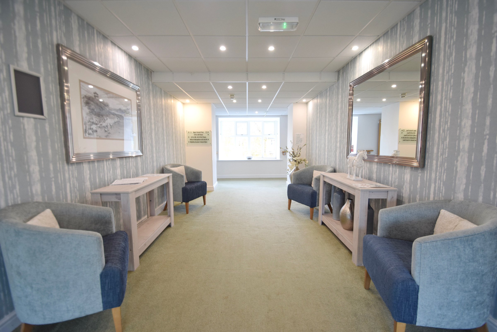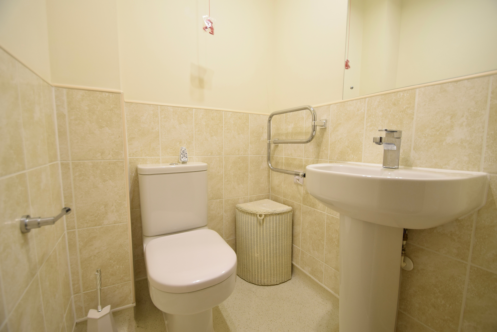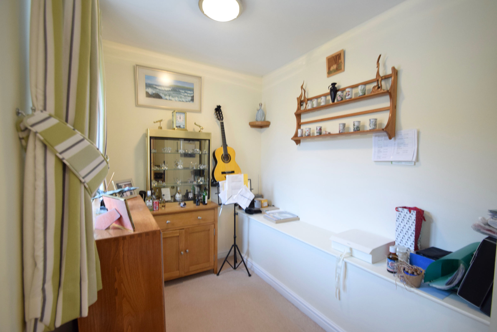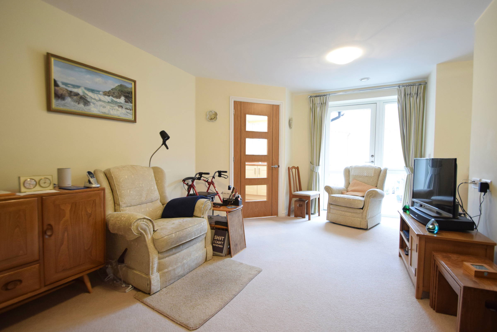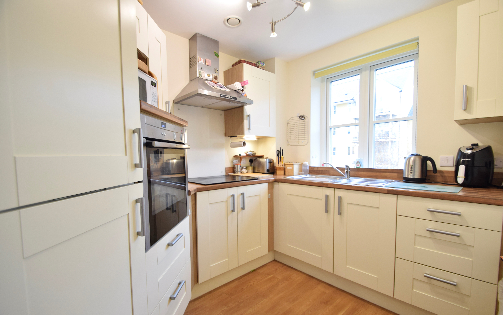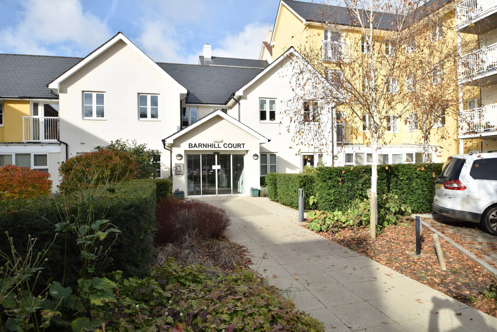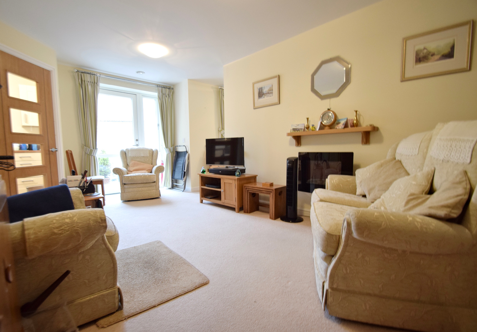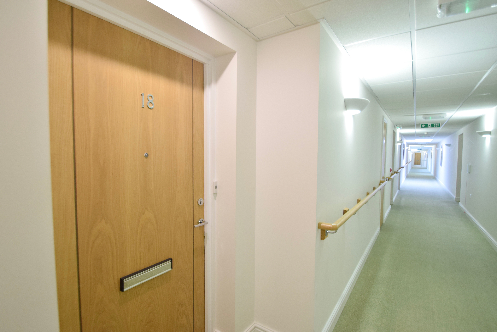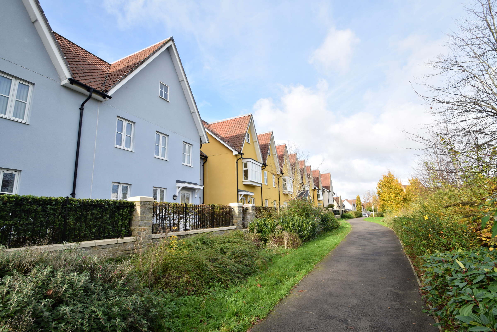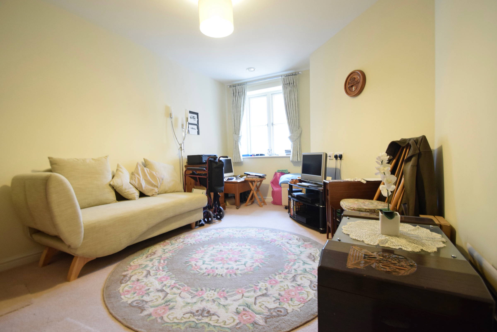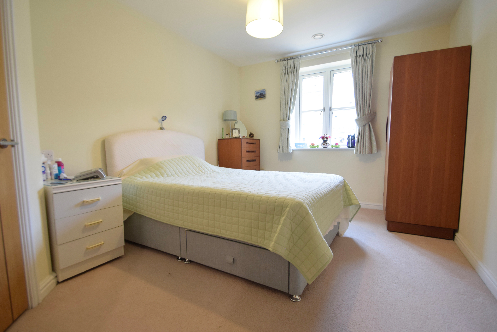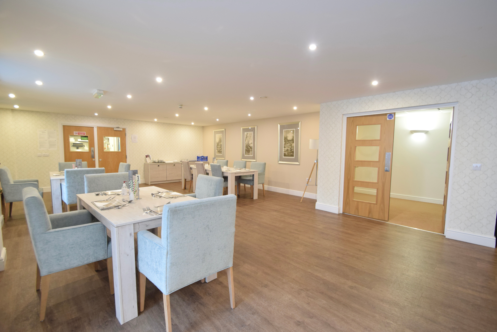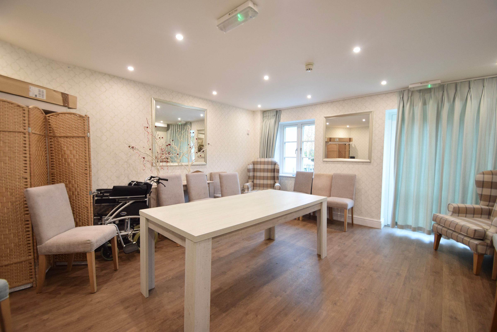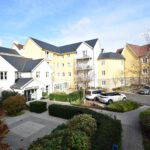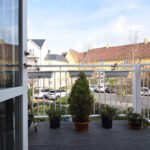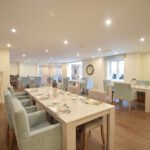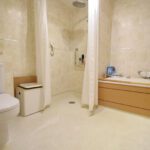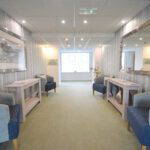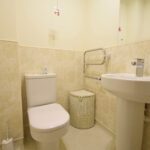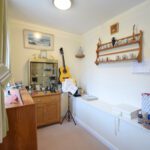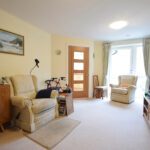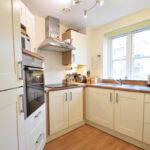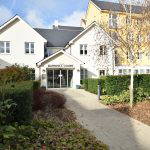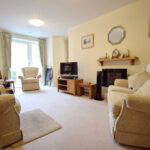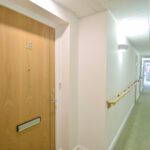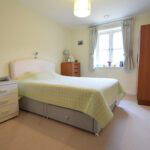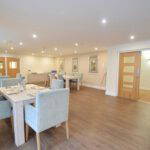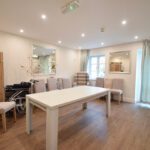Barnhill Court, Barnhill Road, Chipping Sodbury, Bristol
Property Features
- Retirement Property
- Top Floor Apartment
- Immaculately Presented
- Two Double Bedroom Apartment
- Emergency Call System and Secure Entry System
- On Site 24 Hour Care and Luxury Facilities Including On Site Restaurant
- Social Lounge and Sun Room for all Home Owners
- Close by to Local Chipping Sodbury High Street and Waitrose
- Communal Gardens
- On-Site Parking
Property Summary
Full Details
Built in 2015, Barnhill Court is a desirable retirement complex for residents 70 or above with 24 hour care and amenities on the doorstep and all within walking distance to historical Chipping Sodbury high street and ever popular Waitrose supermarket.
The complex provides independent living and everything you need in house including a laundry room, restaurant, communal lounge, beautiful landscaped communal gardens and lifts to all floors.
No.18 is a well presented apartment situated on the upper level consisting of two spacious double bedrooms with some integral wardrobe space, modern kitchen with fitted appliances, separate WC, a generous bathroom with easy access walk in shower unit, open plan living/dining space with additional study area and sought after balcony views.
On site care is fundamental at Barnhill Court with tailor made packages to suit individual needs and budgets, along with an emergency cord in every room and high end security systems in place to protect all residents.
all apartments have a direct call system to the front desk for emergency use and a modern intercom system.
A retirement property with peace in mind; call today for your guided tour.
Council Tax Band: Band C
Tenure: Leasehold (116 years)
Ground Rent: £510 per year (reviewed every 6 years)
Service Charge: £11,842.15 per year
Entrance hall
An open front entrance hall fitted with a solid oak door,security intercom system, emergency pull cord and access to all rooms including a substantial cupboard housing the Gledhill boiler; supplying domestic hot water and concealed 'Vent Axia' heat exchange system.
WC
Separate WC with modern white suite and emergency pull cord.
Bathroom
A sizeable bathroom with a white contemporary suite, fitted with a panelled bath and separate walk-in, level access shower and sink basin with surround storage.
Bedroom 1
A double bedroom with built in walk in wardrobe with censor activated light.
Bedroom 2
A further double bedroom currently used as a sitting room by the current occupant with neutral decor and ample space.
Kitchen
A modern kitchen with ample base and eye level units with a 'shaker style' appearance, indesit hob, stainless steel sink, extractor fan and integral appliances.
Lounge/diner
An open lounge/diner with a neutral decor throughout, integral cupboard and access to the additional study space and balcony seating area.
Study
A handy rarely added additional room situated off the lounge/diner, with neutral decor and ample space perfect for a dining room or study area.

