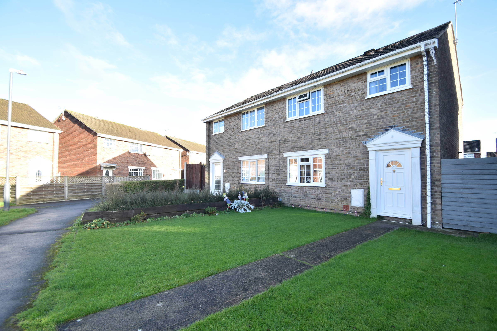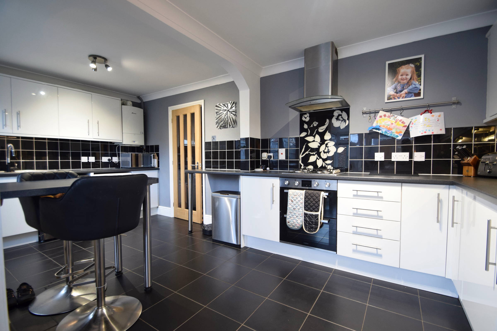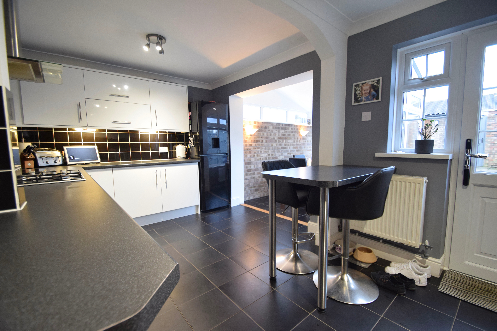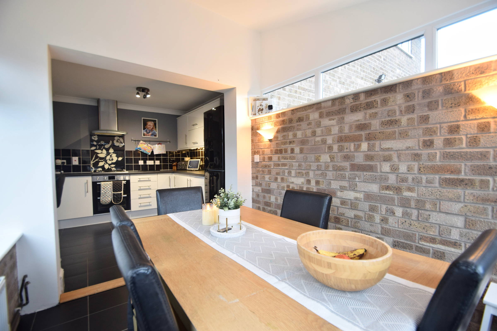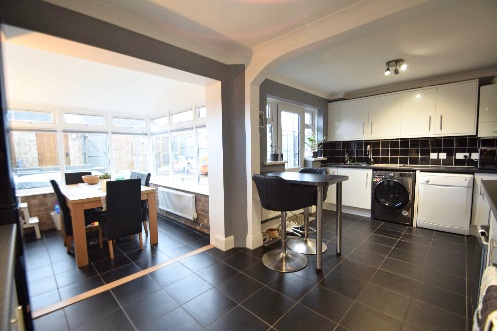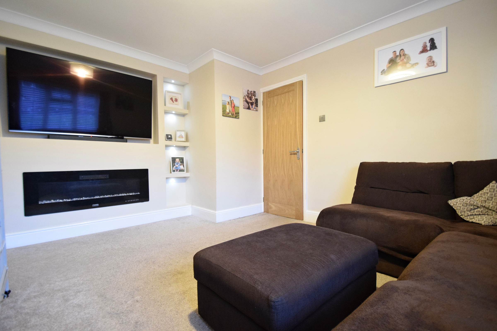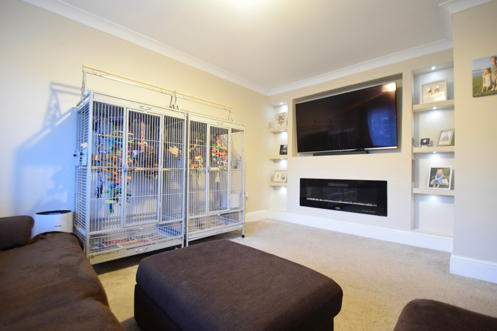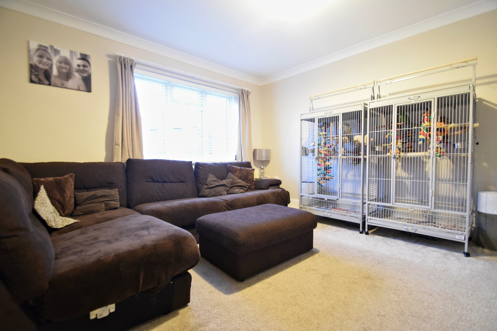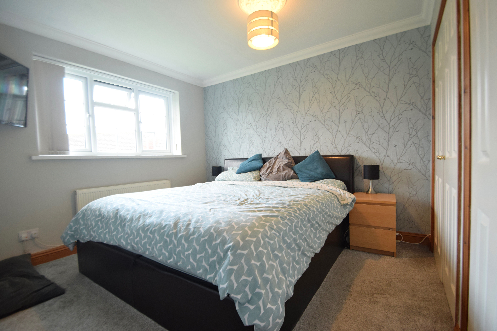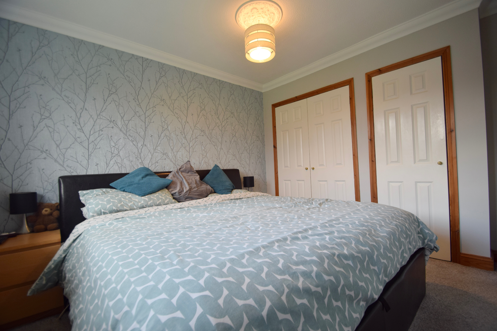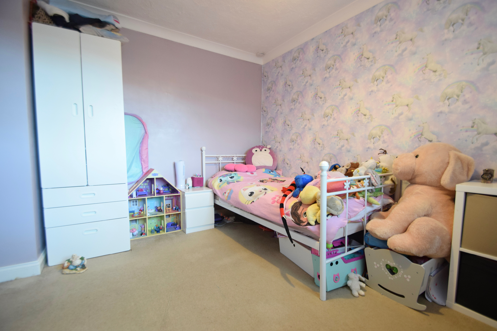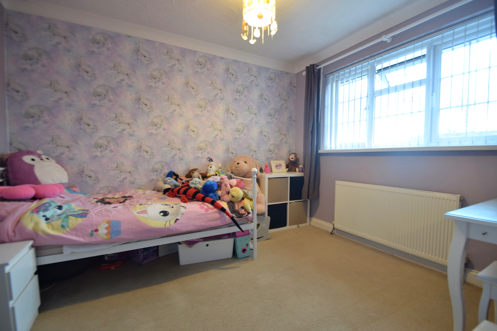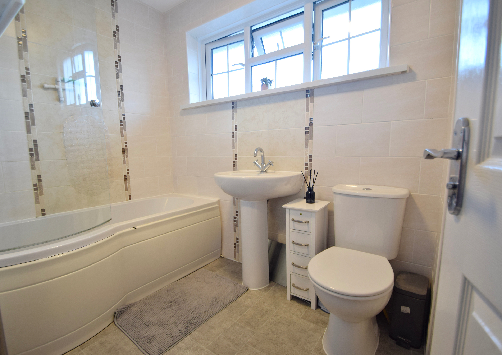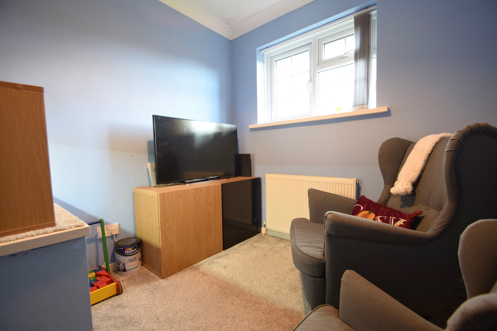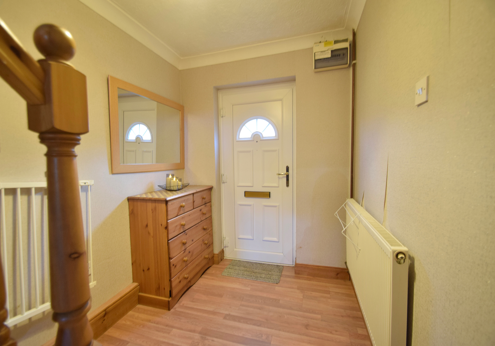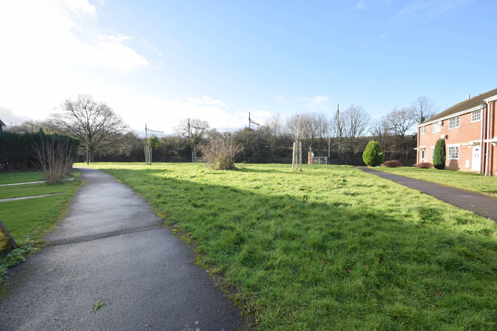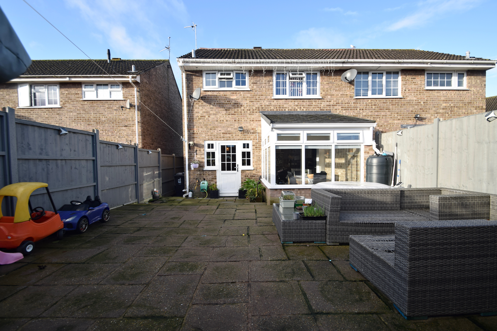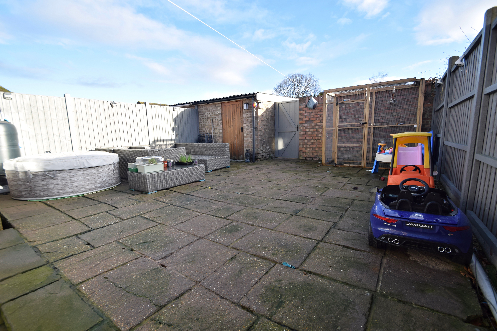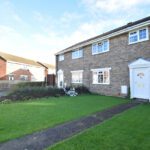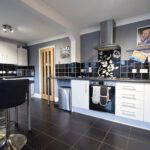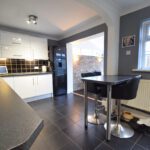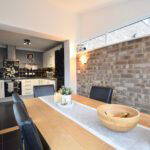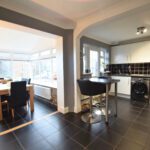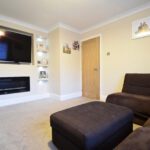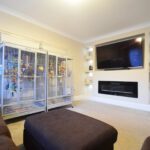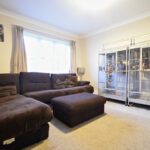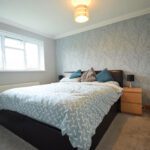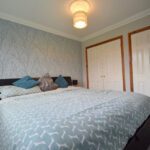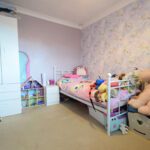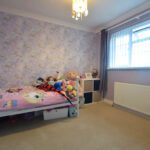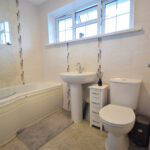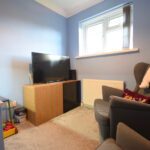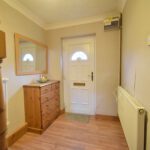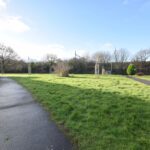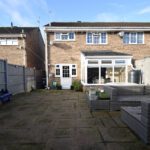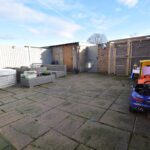Brockworth, Yate, Bristol
Property Features
- Great location
- Well Presented Throughout
- Semi Detached Family Home
- Three bedrooms
- Close to Local Amenities and Schools
- Extended Kitchen Space
- Double Glazing
- Gas Central Heating
- Enclosed Private Garden
- Garage and Off Street Parking
Property Summary
Full Details
Overlooking open green space to the front, and nestled within the sought after location of Brockworth, this well positioned and well decorated family home does not disappoint.
On entering the property you are welcomed by an open hallway with under-stairs storage, additional integral cupboard space and stairs rising to the upper level, the downstairs further benefits from a cosy and well presented lounge with built in shelving and handy, modern TV alcove, the downstairs is complete with a substantial kitchen diner which has been extended to allow for further room to grow, complete with a modern kitchen, breakfast bar and built in appliances.
To the upper level the property consists of a main family bathroom with a white three piece suite, integral storage to the landing hallway, and three tastefully decorated, generous bedrooms with some integral wardrobe space.
Outside; the property is blessed with a sizeable rear garden that is an easily tended, low maintenance space, with plenty of patio area to entertain and access into the garage.
The property further benefits from a single garage, off street parking, double glazing and gas central heating.
A great purchase in close proximity to schools and amenities and an opportunity not to be missed.
Council Tax Band: Band B
Tenure: Freehold
Parking options: Off Street
Garden details: Private Garden
Entrance hall
A welcoming entrance hall with understairs storage, integral cupboard space, access to both the kitchen and lounge and stairs rising to the upper level.
Lounge
A cosy lounge area that has been tastefully decorated and modernised by the current owners, with snug alcove for a TV nit, some integral shelves, mounted feature electric wall fire place, and views overlooking the open green space to the front.
Kitchen/diner
An extended kitchen diner with plenty of base and eye level gloss units, complete with breakfast bar, built in appliances, gas hob, stainless steel sink unit, and ample space for dining.
Bedroom 1
A sizeable double room with integral wardrobe space, and views to the front of the property.
Bathroom
The family bathroom consists of a three piece white suite, with pedestal wash basin, P shaped, panelled bath, and a low levelled WC.
Bedroom 2
A sizeable double room, with views overlooking the rear garden.
Bedroom 3
A single bedroom, with box over stairs situated in the room, and views to the front of the property.
Garage
A single garage, with rear entry access, light and power.

