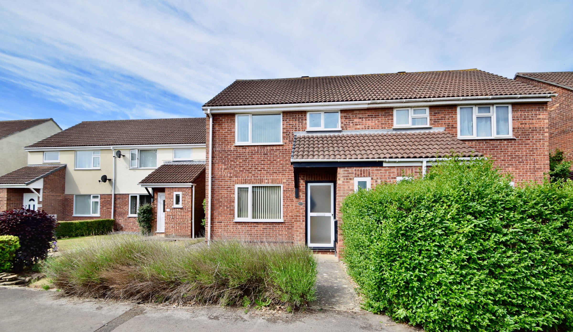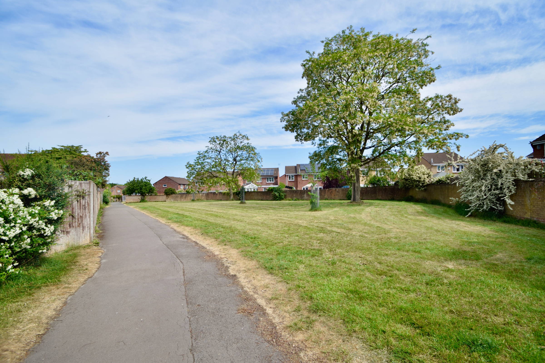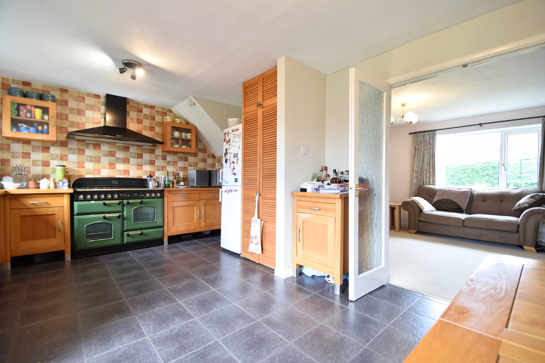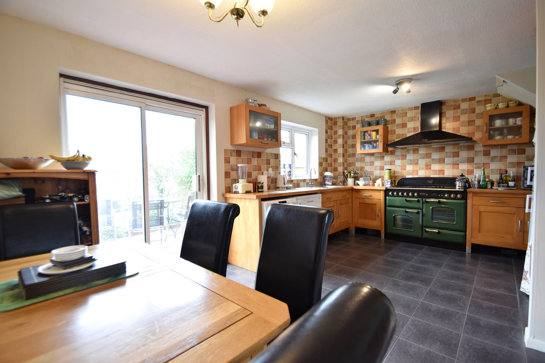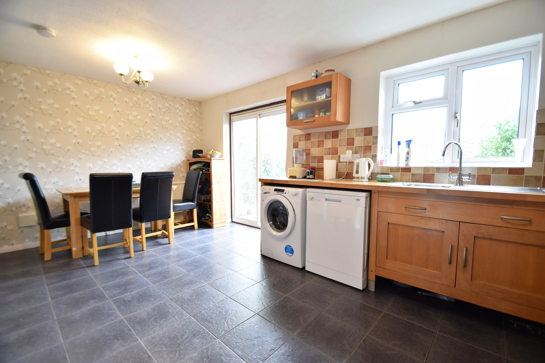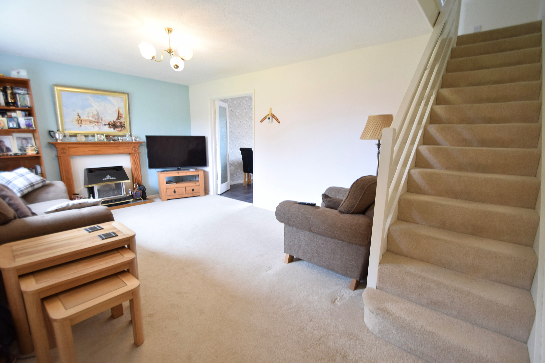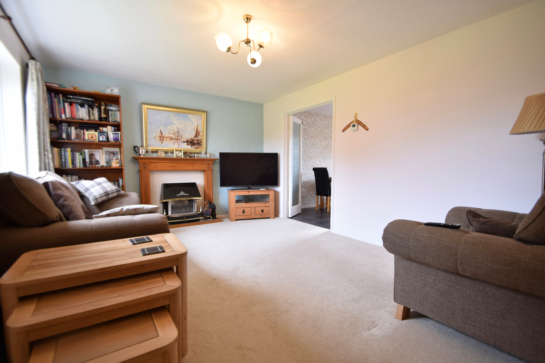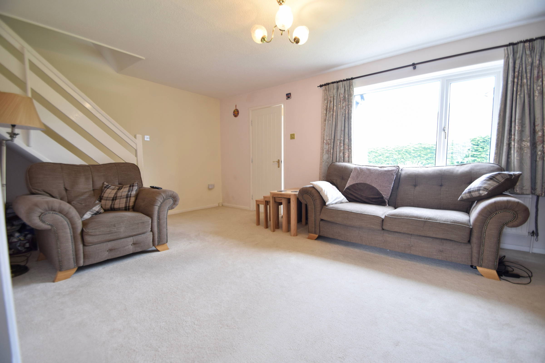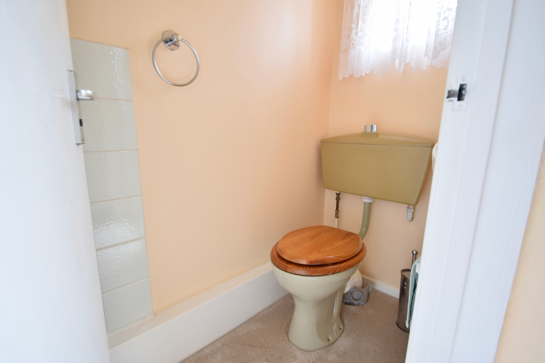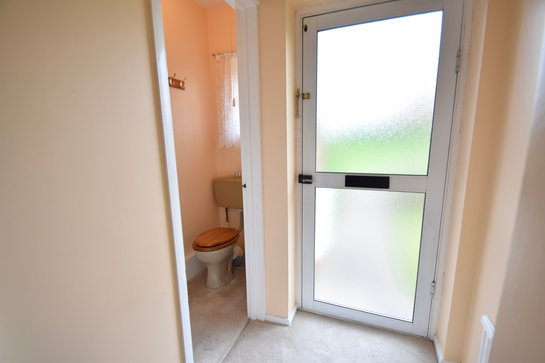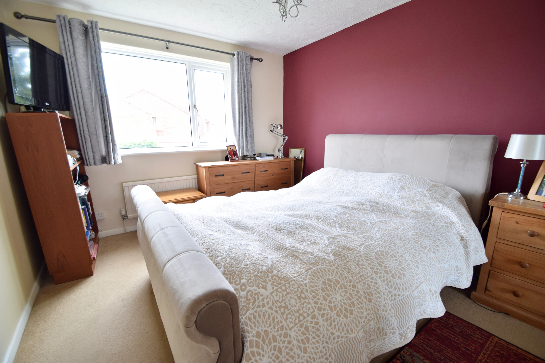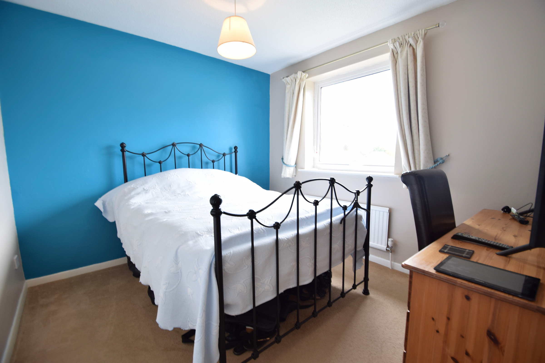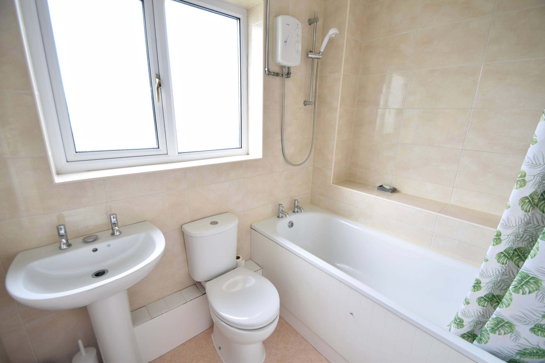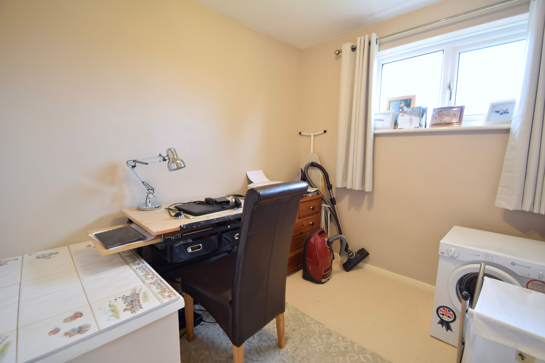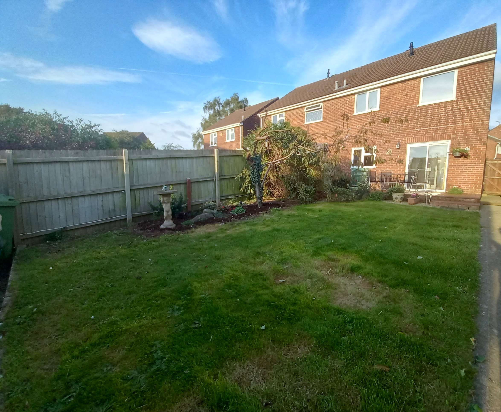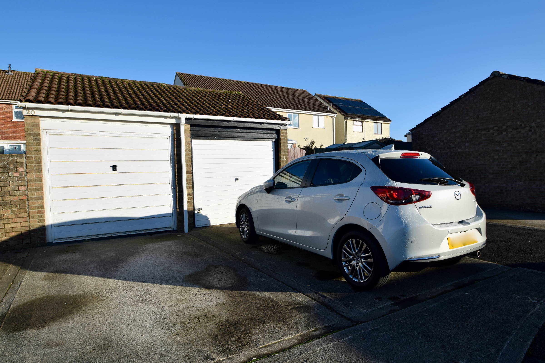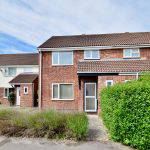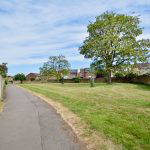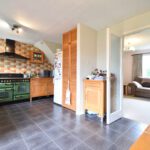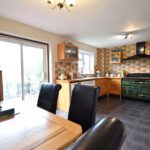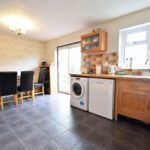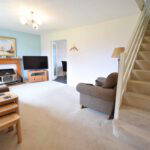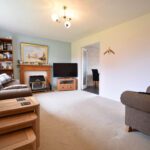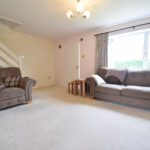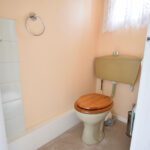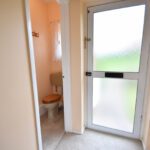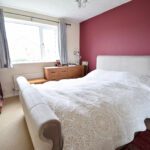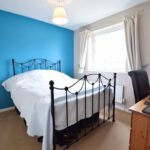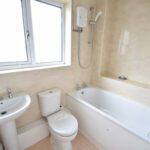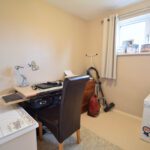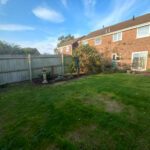Chichester Way, Yate, Bristol
Property Features
- Well Presented Property
- Close by to transport links, Schools and Amenities
- North Yate Location
- Open green space to front of property
- Semi Detached Family Home
- Three bedrooms
- WC
- Private Rear Garden
- Gas central heating and Double glazing
- Off Street Parking and Garage
Property Summary
This family home is a much welcome addition to the market and a rare chance to own such a desirable property in a fantastic location.
Full Details
Close proximity to shops, open green spaces, local parks, Schools and a stones throw away from Frome valley walkway, Chichester Way is an ideal family home in an ever popular area of North Yate.
This three bedroom, semi detached property is a rare find in a favoured cul-de-sac position and not to be missed.
On entering the property you will find a handy front entrance porch, downstairs WC, a sizeable lounge with feature fireplace and stairs rising to the upper level, and a generous kitchen/diner with room for appliances, ample cupboard space, additional built in storage and sliding doors leading out to the enclosed rear garden.
upstairs, this family home is blessed with three spacious bedrooms with some integral wardrobes, a family bathroom with a three piece white contemporary suite, and an open landing with cupboard space housing a newly added gas boiler.
Outside the home, Chichester Way is complimented by a plenteous garden with decking seating area, pretty established borders, tended grass lawn and side access entry.
The outside further benefits from a single garage, off street parking in front of the garage and abundant green playing area to the front.
An attractive property with everything you need for a growing future family home.
Council Tax Band: Band C
Tenure: Freehold
Parking options: Off Street
Garden details: Private Garden
Entrance hall
Useful front entry porch with hanging space and entry to the downstairs WC and lounge.
WC
A handy downstairs WC complete with sink basin.
Lounge
Tasteful neutral decor with a feature fireplace, some under-stair storage space and entry into the kitchen/diner
Kitchen/diner
A spacious kitchen diner with ample dining space, Country styled kitchen units and worktops, ample storage, plumbing for appliances, built in additional cupboard space and doors leading out to the enclosed garden.
Bedroom 1
A sizeable double bedroom complete with wardrobe with sliding doors and views over looking the green space to the front.
Bathroom
White three piece suite, with electric over bath shower, tiled walls and frosted glass window.
Bedroom 2
A double room with built-in wardrobes and views overlooking the garden.
Bedroom 3
A generous single bedroom or study, with bedroom stair box and views to the front of the property.

