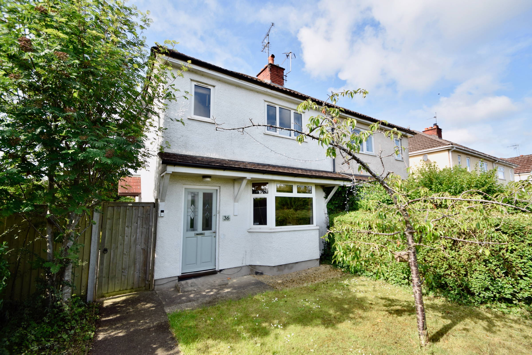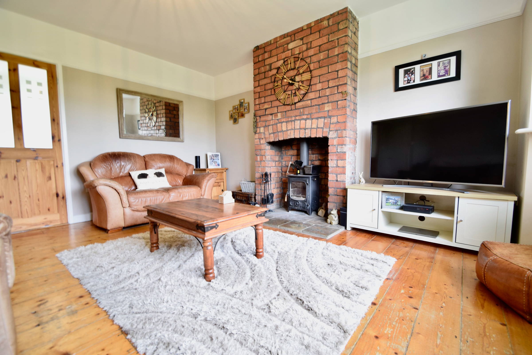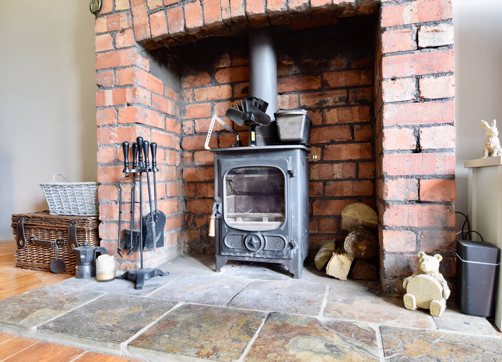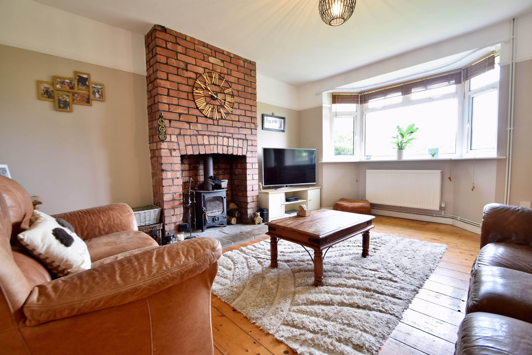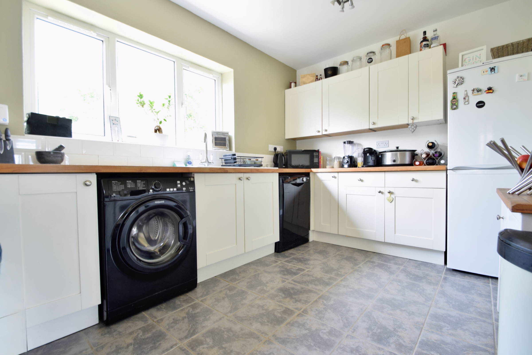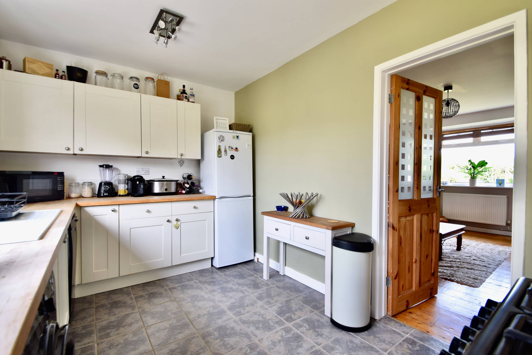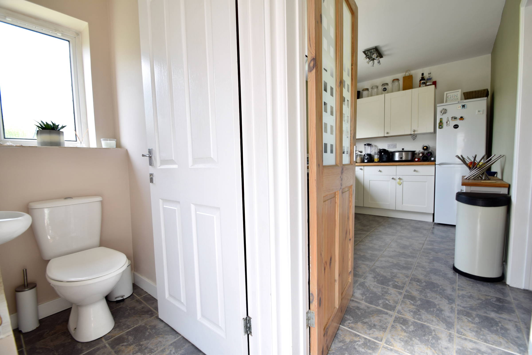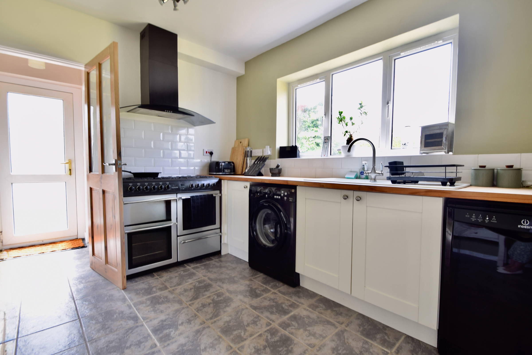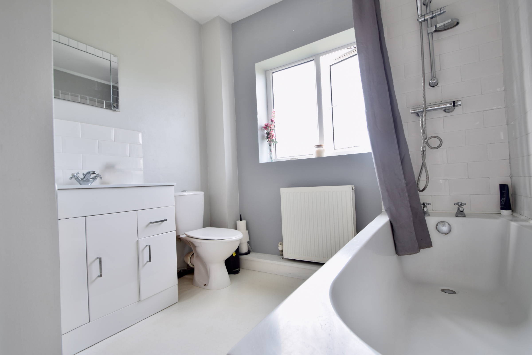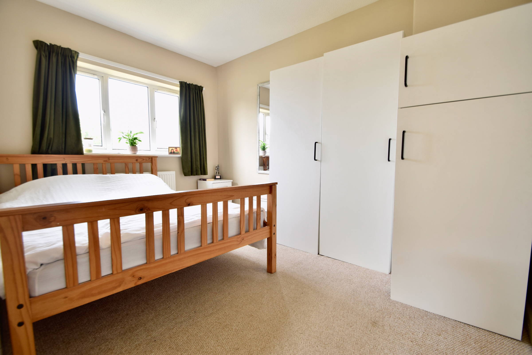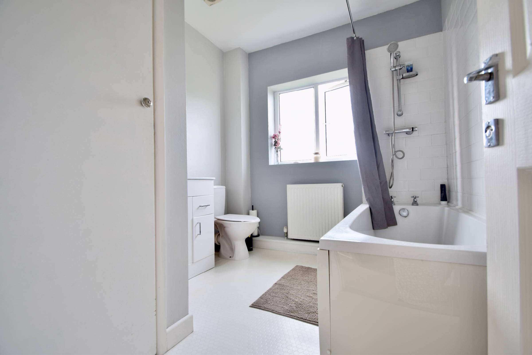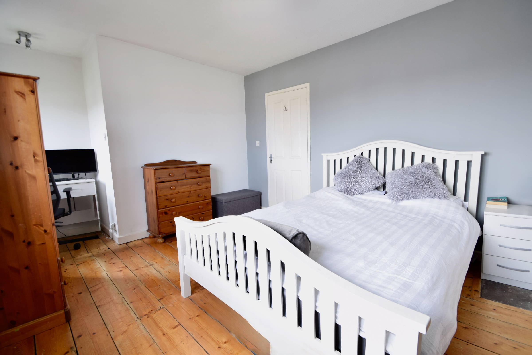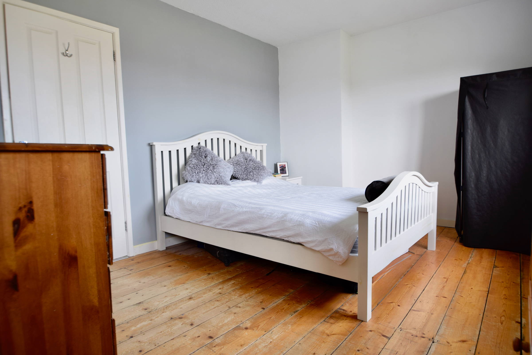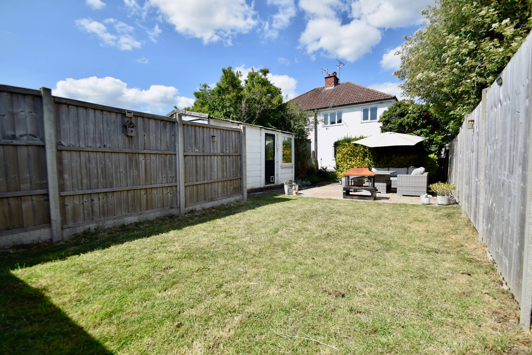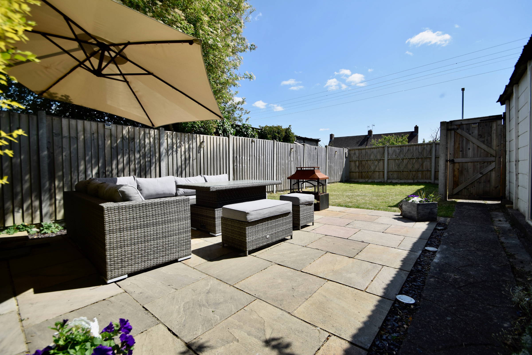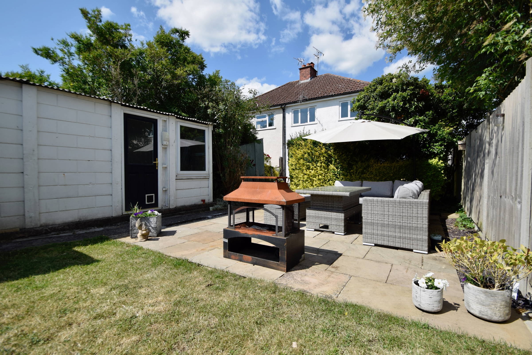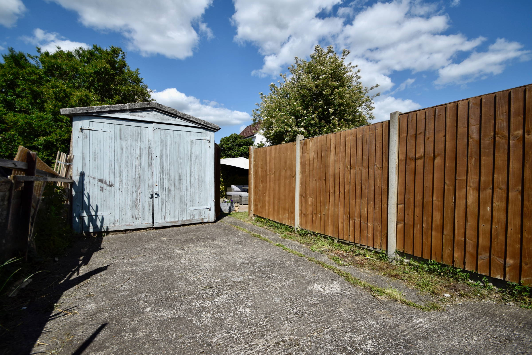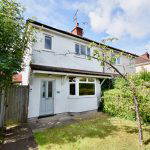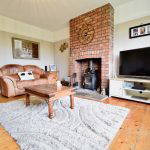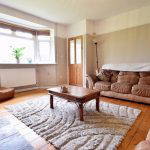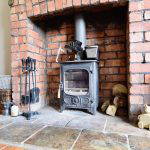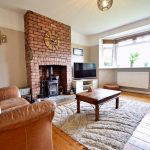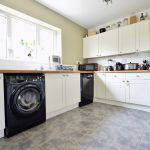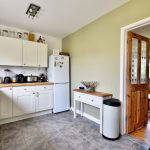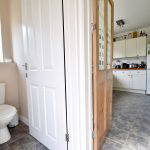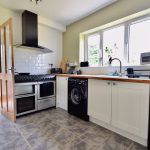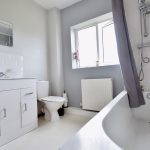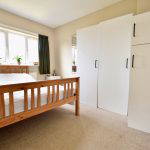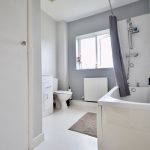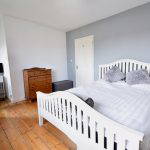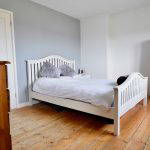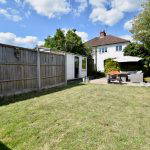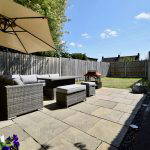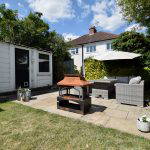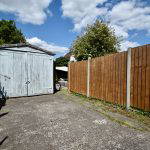Cotswold Road, Chipping Sodbury, Bristol
Property Features
- No Onward Chain
- Semi Detached Property
- Short distance to Chipping Sodbury High Street
- Transport Links on the Doorstep
- Well Presented Throughout
- Two Double Bedrooms
- Downstairs WC
- Log Burner
- Enclosed Private Garden
- Garage and Driveway
Property Summary
Full Details
Well situated within walking distance of Chipping Sodbury High street and a short stones throw away from Yate Shopping Centre, this central home is a great first purchase with transport links right outside the front door!
Privately concealed behind pretty hedgerows this charming property does not disappoint.
On entering the home you will find a cosy, warm and welcoming living space, with desirable bay window, integral storage and feature log burner, a charming country style kitchen, and handy downstairs WC.
Upstairs the property comprises of two double bedrooms and a modern fitted bathroom with integral storage.
Outside the property is blessed with an expansive garden that includes an abundance of pretty bordering, open lawn space, trees and hedges giving the outside space a private feel with patio area for alfresco dining.
The property further benefits from a useful garage, off street parking, gas central heating and double glazing.
An opportunity not to be missed, call our office today to arrange your exclusive viewing.
Council Tax Band: Band B
Tenure: Freehold
Parking options: Driveway, Garage, Off Street
Garden details: Private Garden, Rear Garden
Lounge
A cosy lounge space with bay window, integral storage, exposed wooden flooring and central log burner with exposed brickwork surround.
Kitchen
Country style kitchen with ample base and eye level units, gas range oven, space for freestanding fridge freezer, wooden work surfaces and space for integral appliances.
WC
Convenient downstairs WC with white close coupled WC and small cloakroom basin.
Entrance hall
Entry doorway with stairs rising to the upper level and door leading to the lounge.
Bedroom 1
A spacious double bedroom with exposed wood flooring, and views overlooking the front of the property.
Bathroom
A modern white suite with over bath shower, sink basin with vanity unit storage, closed coupled WC and integral storage.
Bedroom 2
A double bedroom with space for storage and views overlooking the rear garden.
Garage
Useful garage with power, and door entry to the rear garden.

