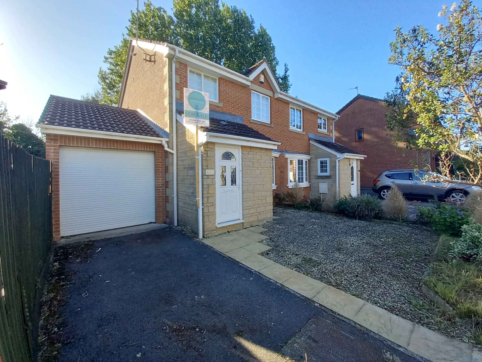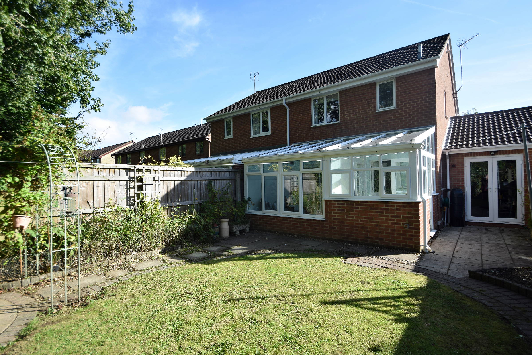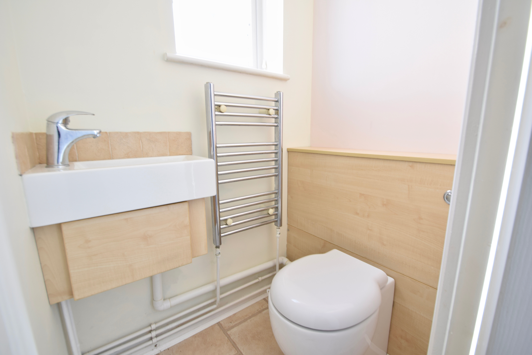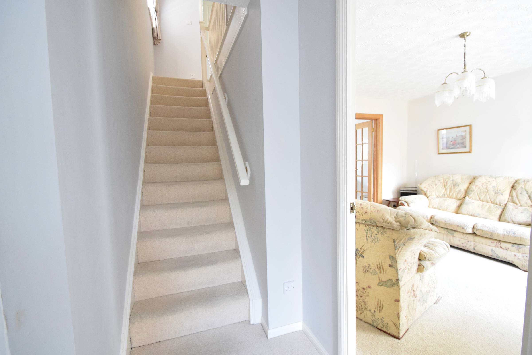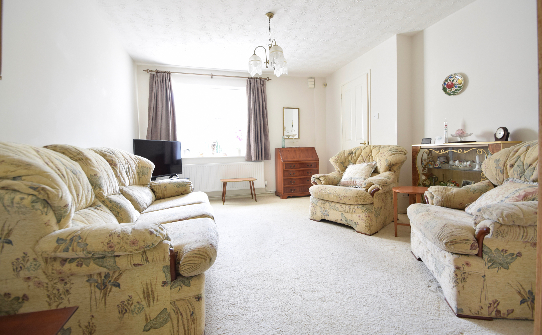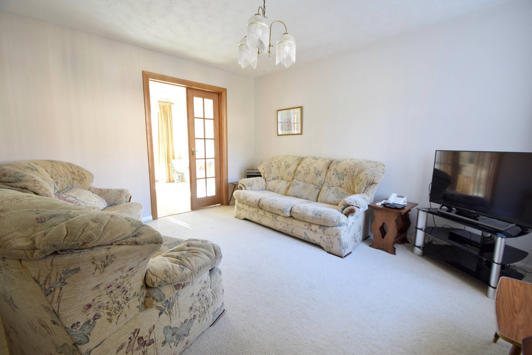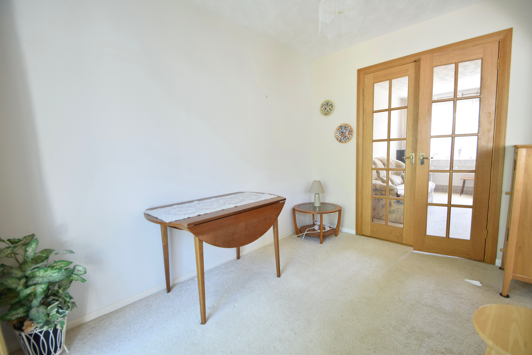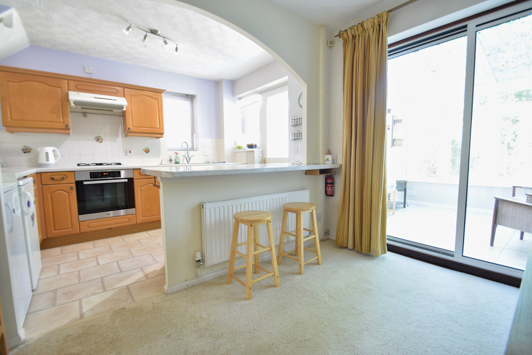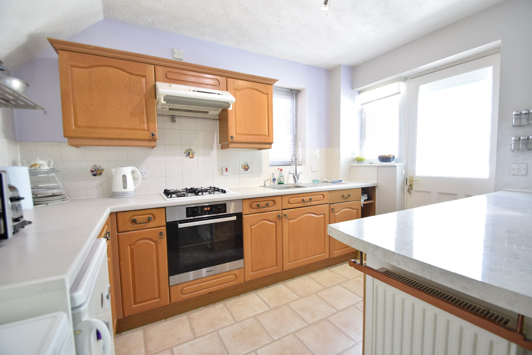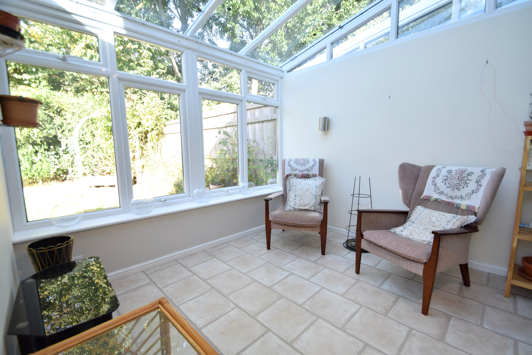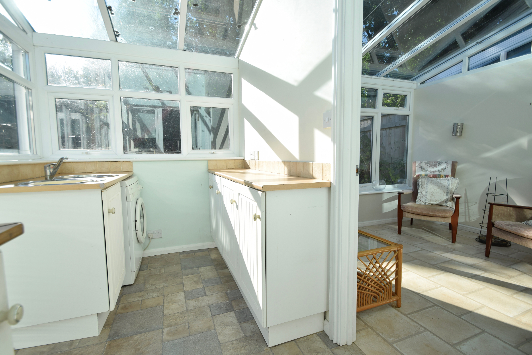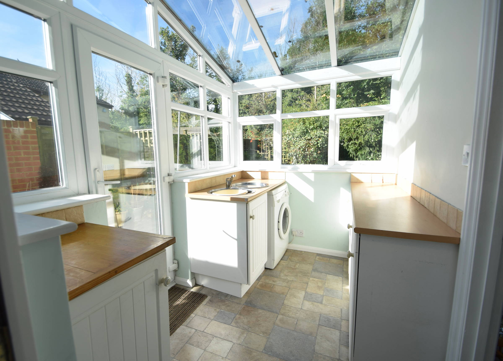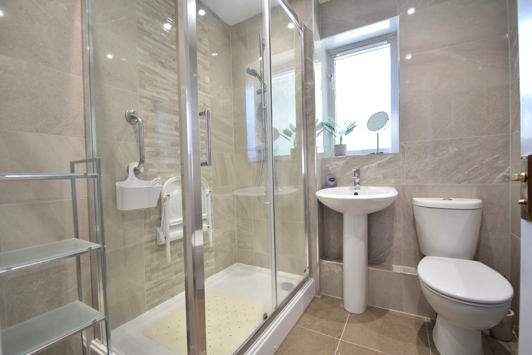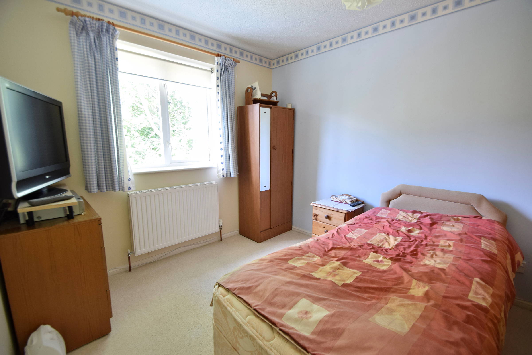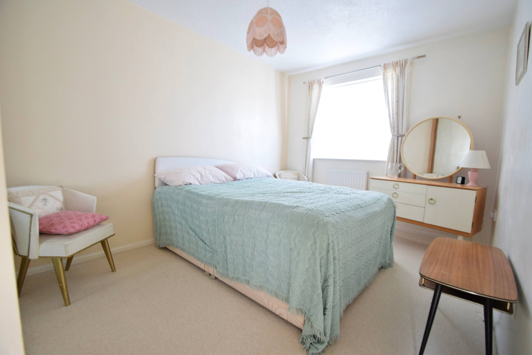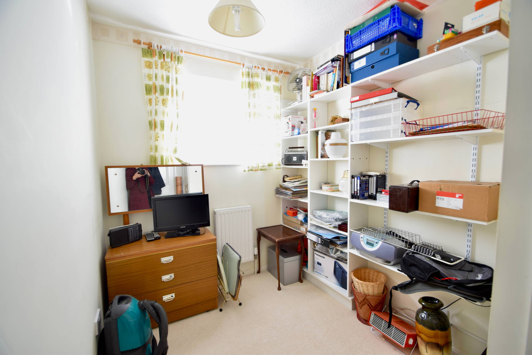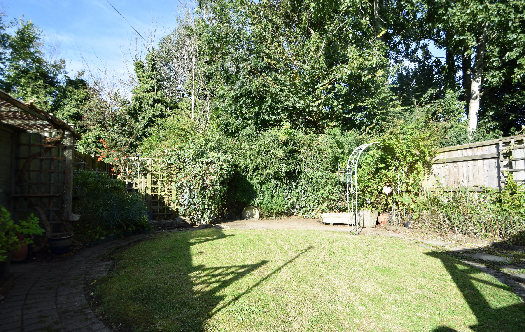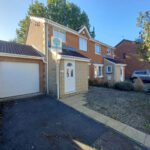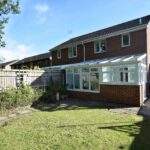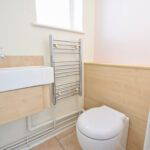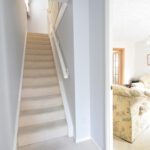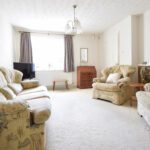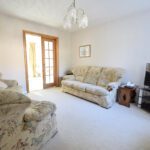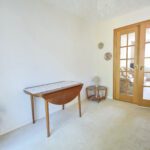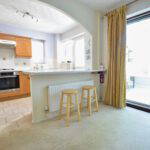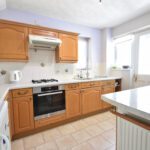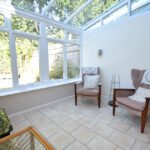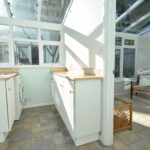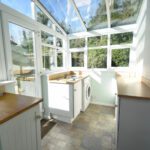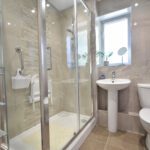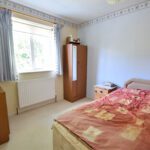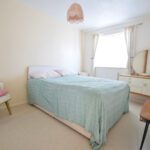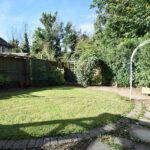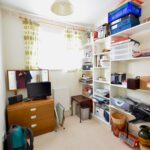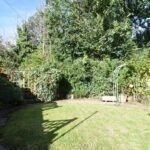Couzens Close, Chipping Sodbury, Bristol
Property Features
- No Onward Chain
- Well Presented Throughout
- Semi Detached Family Home
- Sought After Chipping Sodbury Location
- Walking Distance to High Street, Waitrose and Schools
- Downstairs WC
- Conservatory
- Close Distance to Frome Valley Walkway
- Enclosed Private Garden
- Driveway Parking and Garage with Electric Door
Property Summary
Full Details
This well presented, three bedroom, semi detached home is a much welcome addition to the market; in the ever popular location of Couzens Close.
Offered with no onward chain in a cul-de-sac position with neutral decor throughout this sought after home is a must see!
On the ground level you will find a useful WC, a newly added single garage with electric powered door, a light and open sitting room with under stairs storage and bay window to the front of the property, an open plan kitchen diner with breakfast bar and ample storage, a handy utility room and pleasant sun room which overlooks the private westerly facing garden.
The upstairs provides three sizeable bedrooms all with built in storage (two doubles and one generous single) and an upgraded shower room complete with modern white suite, tile surround and double free standing shower.
Outside the garden is blessed with a private appeal with plenty of shrub borders, established plants, trellis seating area and a tranquil pond feature.
A fantastic family home right in the heart of Chipping Sodbury, arrange your exclusive viewing today.
Council Tax Band: Band C
Tenure: Freehold
Parking options: Off Street
Garden details: Private Garden
WC
A handy downstairs WC with modest sink basin.
Garage
A newly added garage and recent addition by the current owner, with electric powered garage door and patio door access to the rear garden,
Lounge
A generous lounge space with understairs cupboard storage, bay window to the front of the property and French doors leading to the Kitchen/diner.
Kitchen/diner
An open kitchen diner with ample storage units, breakfast bar, and access to the sun room and utility area.
Utility room
A useful utility with plumbing, storage and worktop space.
Sun Room
A cosy space with views overlooking the rear garden and entry to the dining area and utility.
Bedroom 1
A generous double bedroom with built in wardrobe space and views to the front of the property.
Bedroom 2
A sizeable double bedroom with built in storage and views over the rear garden.
Shower Room
An upgraded shower room with free standing double shower, and contemporary white suite.
Bedroom 3
A large single bedroom with views to the front of the property, currently being used as a serviceable study room.

