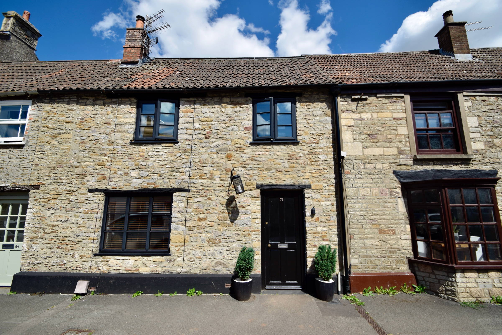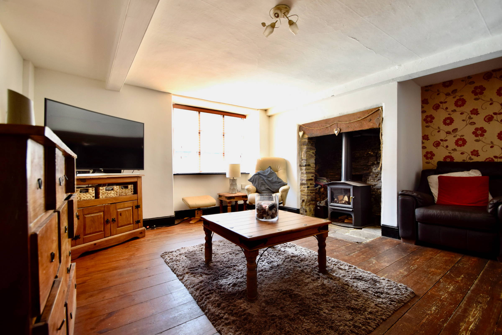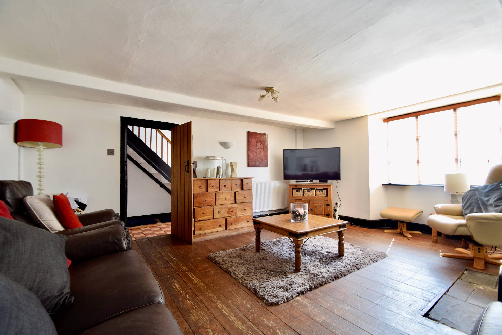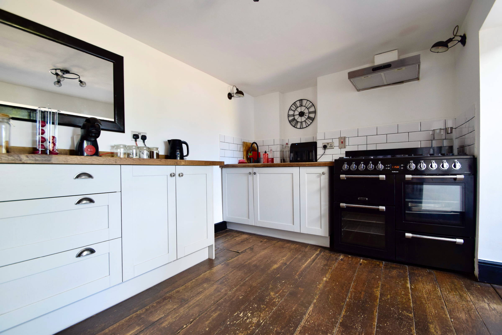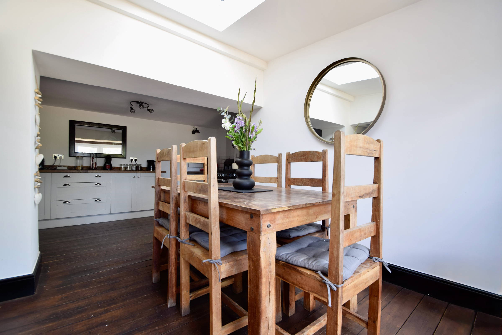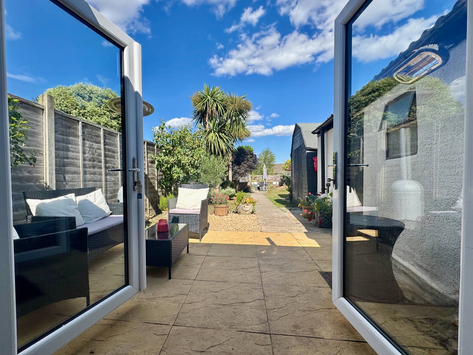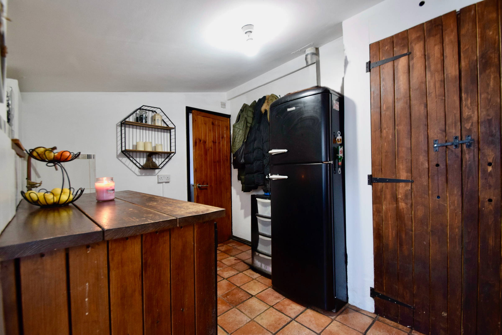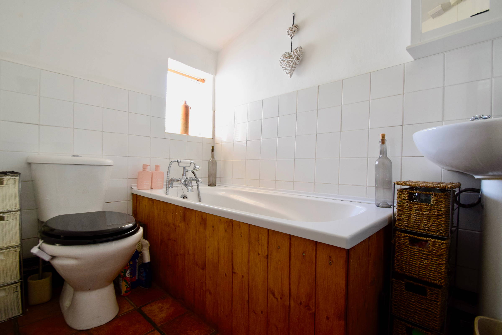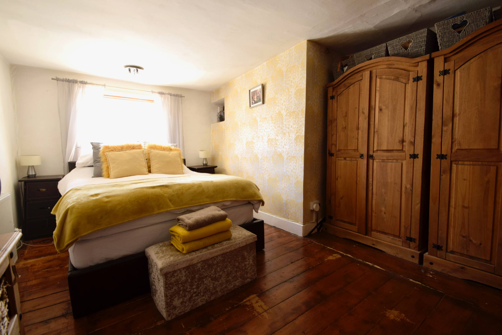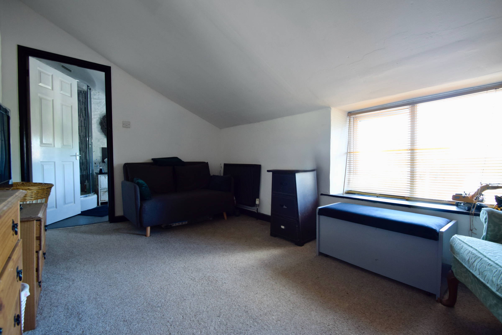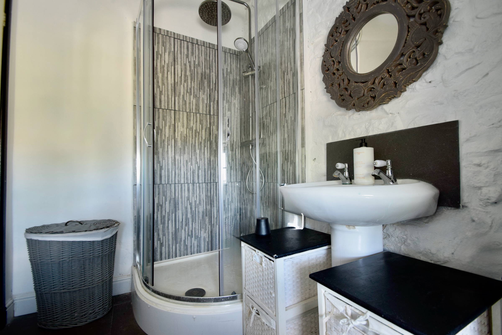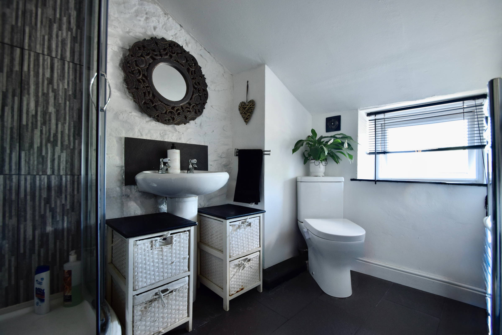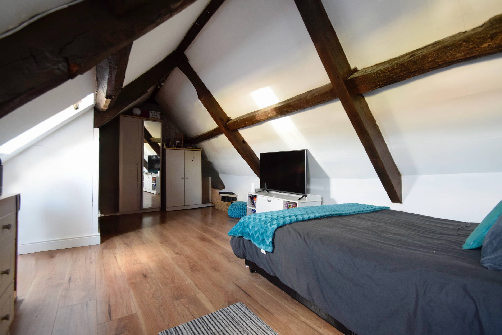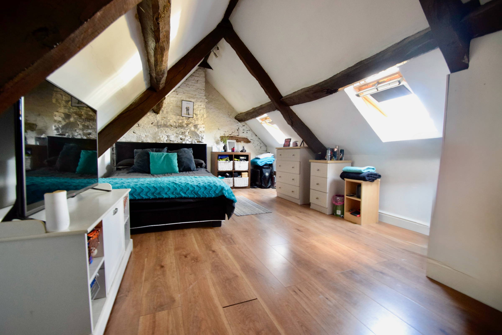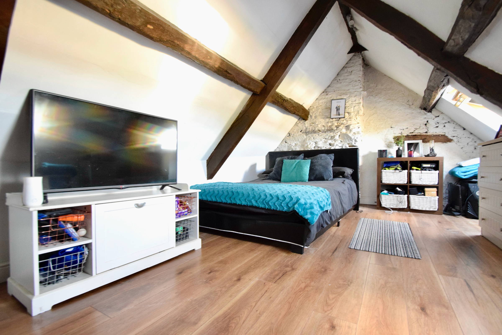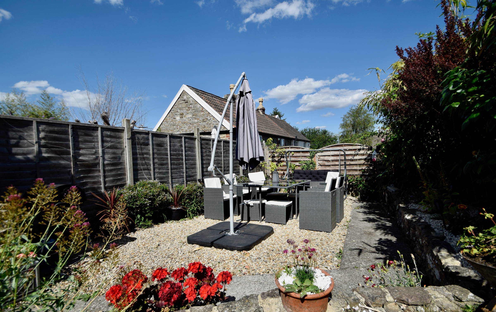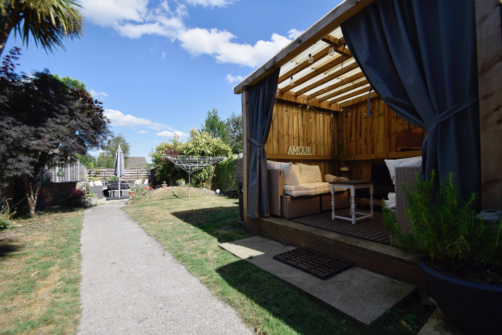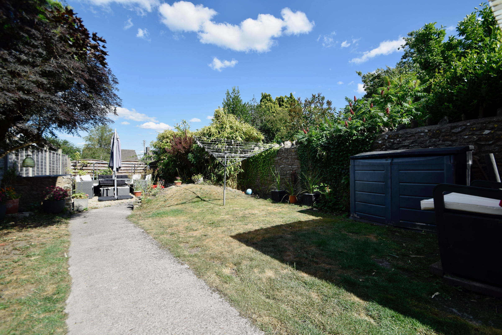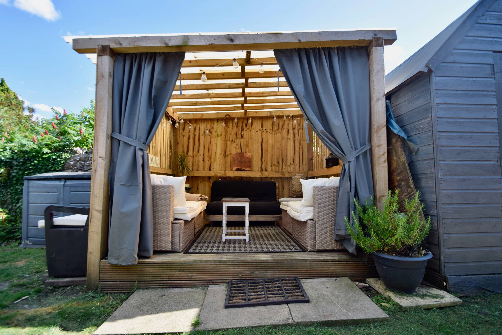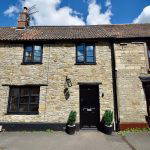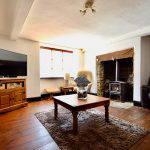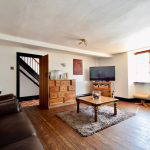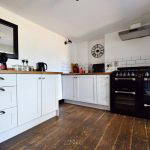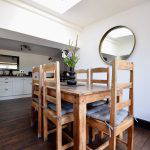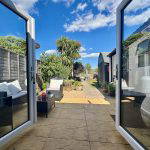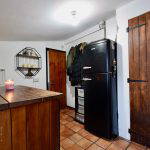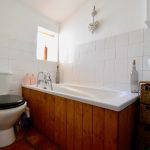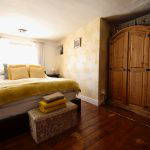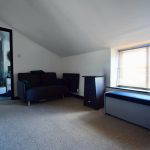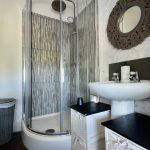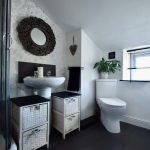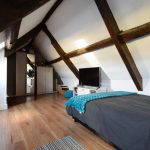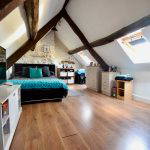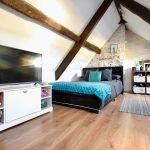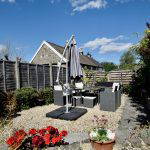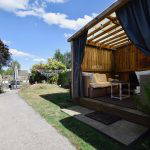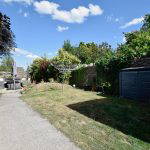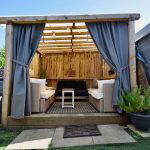High Street, Wickwar, Wotton-Under-Edge
Property Features
- Close to Popular Alexander Hosea Primary
- Three Bedrooms and Additional Loft Room
- Well Presented Throughout
- Wickwar Village
- Terraced Period Cottage
- Extended Kitchen
- Upstairs Shower Room and Downstairs Bathroom
- Double Glazing
- Gas Central Heating
- Beautifully Established Rear Garden
Property Summary
Full Details
A unique and homely cottage within catchment area of Alexandra Hosea Primary school, and in prime position on Wickwar High street.
This beautifully presented three bedroom property is an impressive find and is a perfect home for those looking to join the local Wickwar community.
Blessed with a pretty cottage exterior and many charming qualities we believe you'll find this home a welcome addition to the property market.
Inside you'll find a grand entrance hallway with vintage style tiled flooring, a cosy lounge with feature log burner, exposed brick surround and in keeping wooden floor, a modern, country kitchen with additional extended dining area complete with plenty of units, stylish exposed wood floors, double range cooker and patio doors leading to the enclosed rear garden.
The ground level is also home to a handy downstairs bathroom along with useful utility area with plenty of storage.
Upstairs; the property is home to three stylish bedrooms in keeping with the country cottage theme throughout, with a main shower room just situated off the second bedroom.
The upstairs also houses a useable loft room for additional accessible space.
Entering into the garden, you're blessed with a sunny aspect and lengthy outdoor space which has been lovingly looked after by the current owners with beautifully established trees, plants, well tended lawn, outside dining area and wooden slatted gazebo for entertaining.
A fine example of a great entertaining space also with family in mind.
A truly charismatic home, with abundance of history and something a little different to the market.
Call to arrange your exclusive viewing today.
Council Tax Band: Band D
Tenure: Freehold
Garden details: Enclosed Garden, Private Garden, Rear Garden
Entrance hall
A grand entry hallway with tiled flooring, built in under-stairs storage and doorway entry to the kitchen/diner, lounger and stairs rising to the upper floor.
Lounge
Separate lounge space complete with wood burner, deep exposed brick surround, wooden flooring, and low cottage ceiling.
Kitchen/diner
Country style kitchen consisting of fitted units including wooden worktops, double range oven, over head extractor fan, and extended dining space.
Utility
Handy utility space with built in storage, sink and space for appliances.
Bathroom
Useful downstairs bathroom with tiled floor and walls, three piece suite including WC, wash basin and bath with shower hose attachment.
Bedroom 1
A substantial double room with solid wood flooring and views overlooking the front of the property.
Bedroom 2
A sizeable double room with entry access to the shower room and views to the rear garden.
Shower Room
A three piece suite including corner freestanding shower unit, white WC and wash basin complete with tiled flooring and feature wall.
Bedroom 3
Small double or large single room with views overlooking the front of the property.
Loft room
A handy loft room, currently used as an extra un-official bedroom, with spiral staircase entry, skylights, wooden beam features and exposed brick wall feature.

