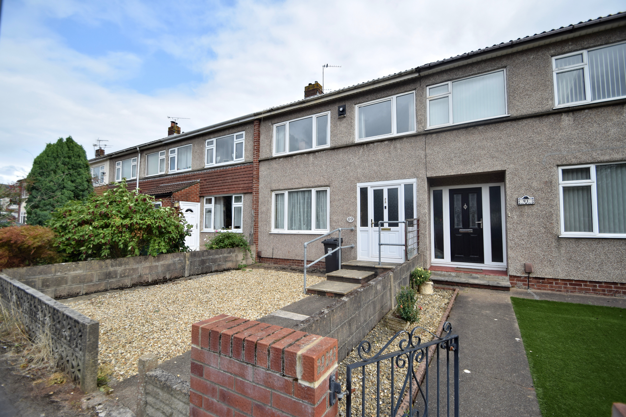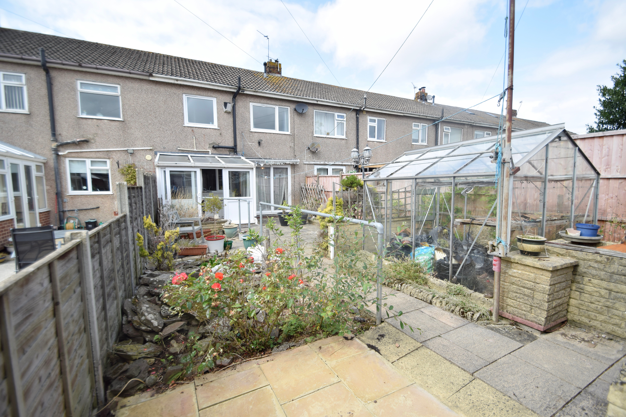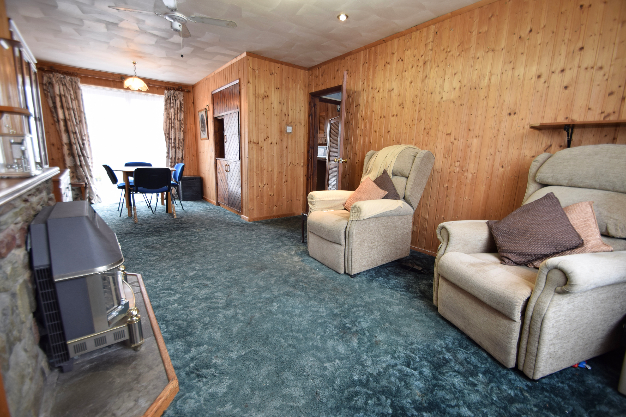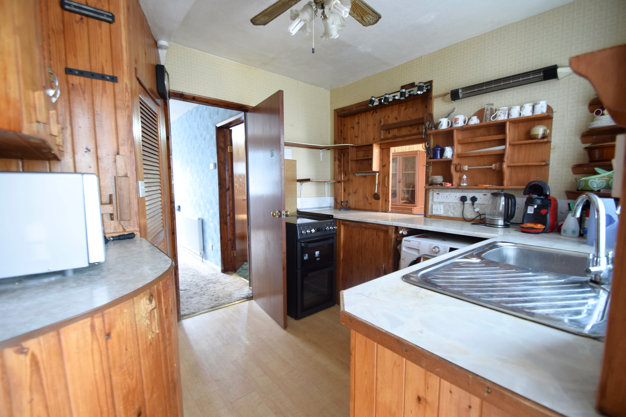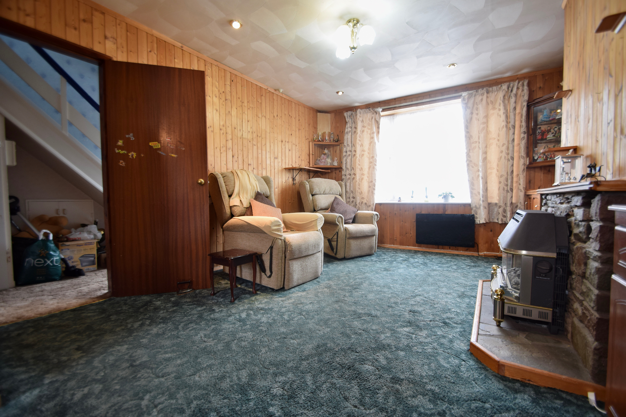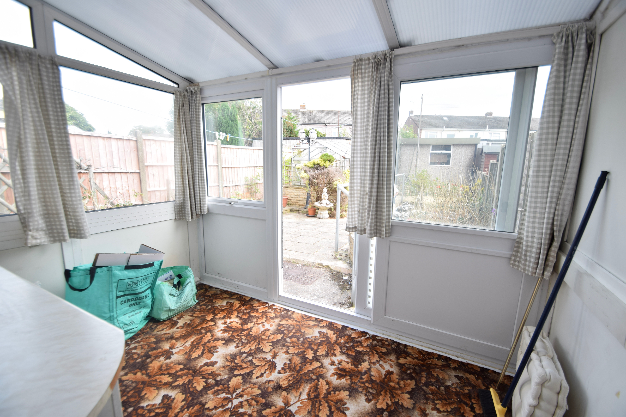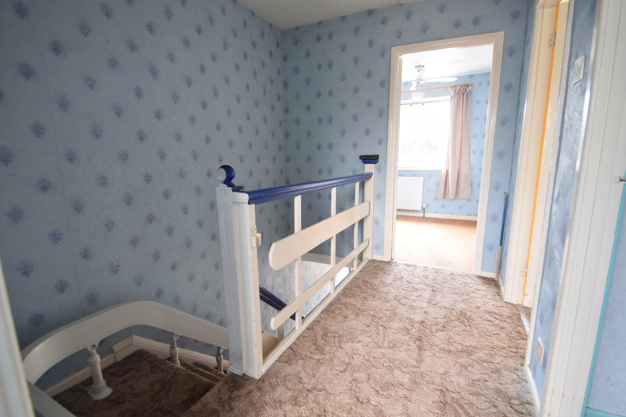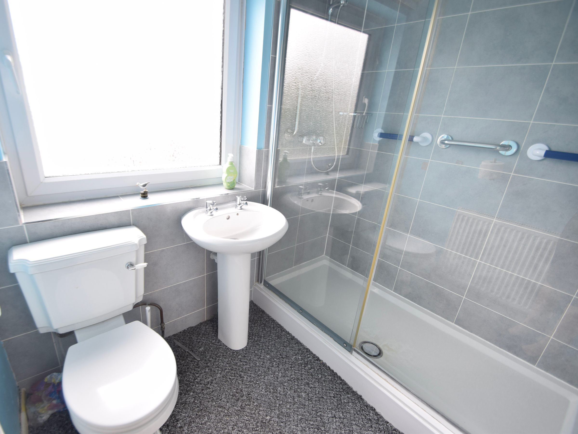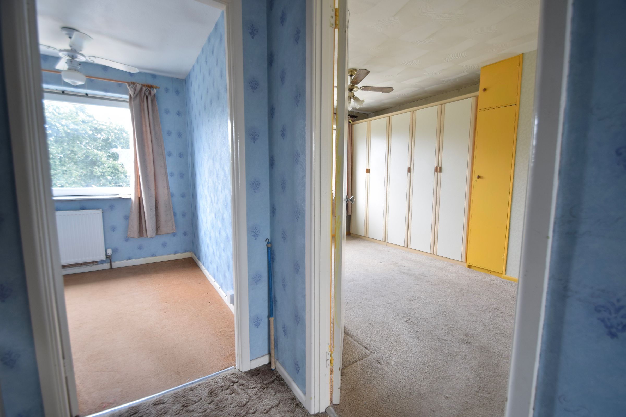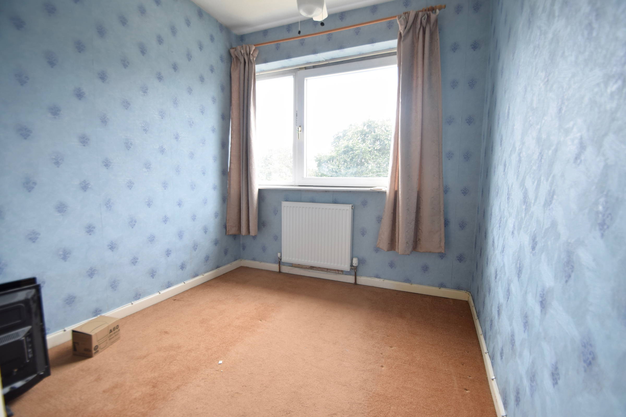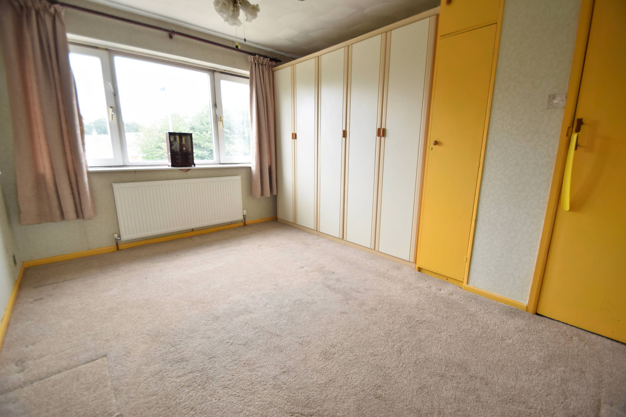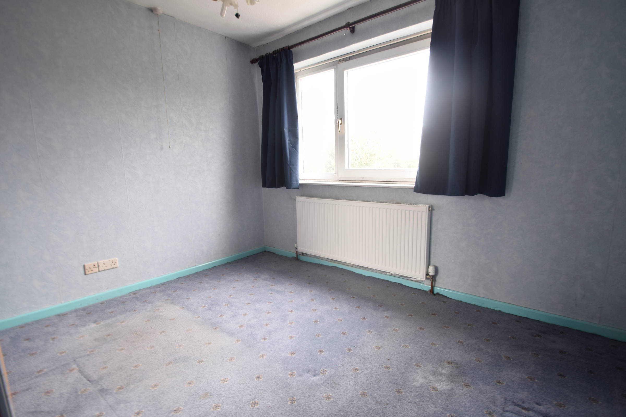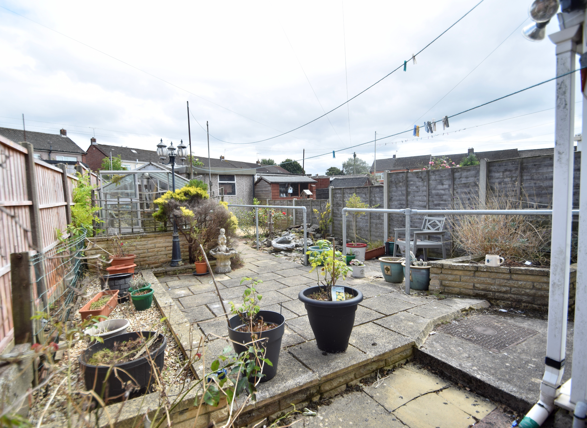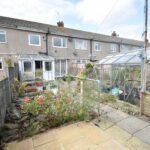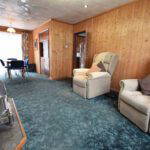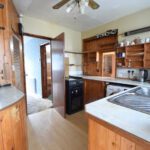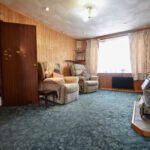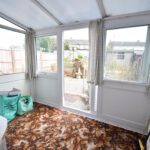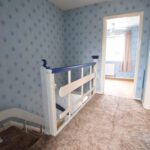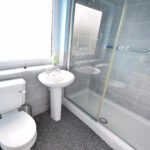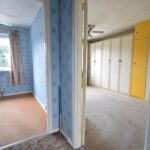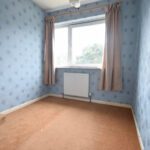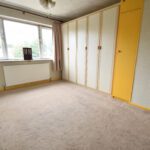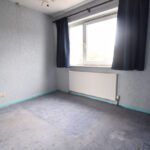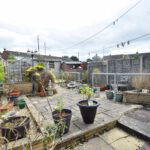Highworth Crescent, Yate, Bristol
Property Features
- Popular location of Yate
- No Onward Chain
- Requiring some updating
- Three bedrooms
- Mid Terrace Property
- Generous Garden Space
- Garage
- Conservatory
- Integral Wardrobe space
- Gas Central Heating
Property Summary
Full Details
This three bedroom terraced property with endless opportunity and has just become readily available to the market, offered with no onward chain and close to local schools, amenities and with a generous garden plot this much loved family home is a perfect purchase for anyone looking to move to a central Yate location with bags of potential.
The ground level offers an open entrance hallway, lounge diner with a dual aspect and sliding doors to the rear garden, a kitchen space with plenty of units and storage and a handy conservatory with a full range view of the private enclosed garden.
Upstairs is home to three bedrooms with some integral wardrobe space and a family bathroom complete with white contemporary suite and a double shower unit.
Outside the property, the garden is blessed with a sizeable plot, substantial garage workshop, and a tidy well maintained area that has plenty of established plants and patio space.
A property in need of some creative flair with so much potential on offer and a great opportunity in a much sought after location; a must see before it's gone.
Council Tax Band: Band B
Tenure: Freehold
Parking options: Off Street
Garden details: Private Garden
Entrance hall
An open entrance hallway with under-stairs storage and entry access to the lounge/diner and Kitchen.
Lounge/diner
A spacious Lounge diner with a dual aspect, feature fireplace surround and hearth, service hatch into the Kitchen and siding doors leading out to the rear garden.
Kitchen
Fitted with plenty of storage, worktop space and integral pantry cupboard and access into the useful conservatory.
Conservatory
A handy conservatory with views overlooking the rear garden and access to the outside.
Bedroom 1
A sizeable double bedroom with some integral wardrobe space.
Bedroom 2
A double bedroom with views overlooking the rear garden.
Bathroom
An updated family bathroom with contemporary suite and double shower unit.
Bedroom 3
A sizeable single bedroom with views overlooking the front of the property.
Garage
A useful garage/workshop with light and power which is accessible from the rear garden.

