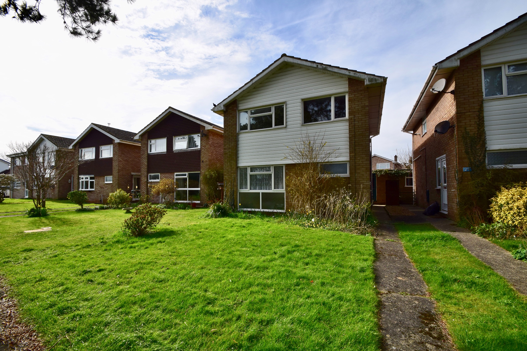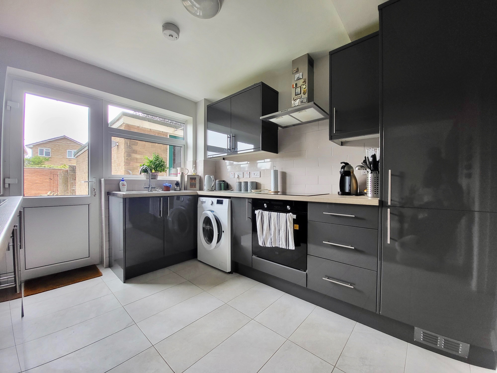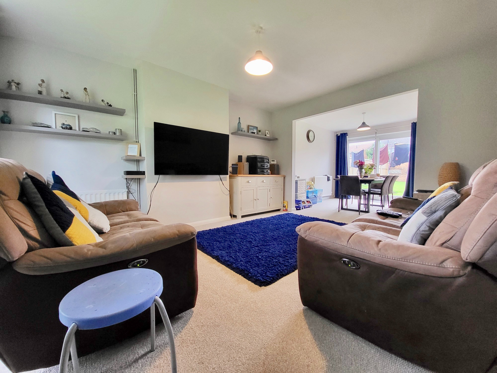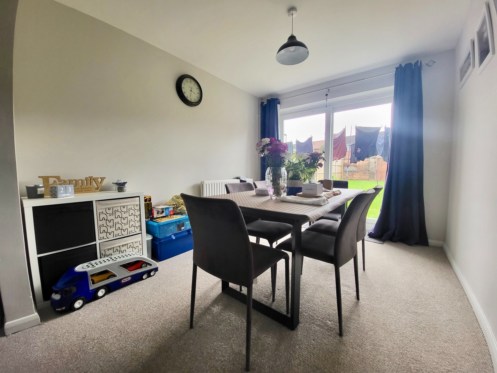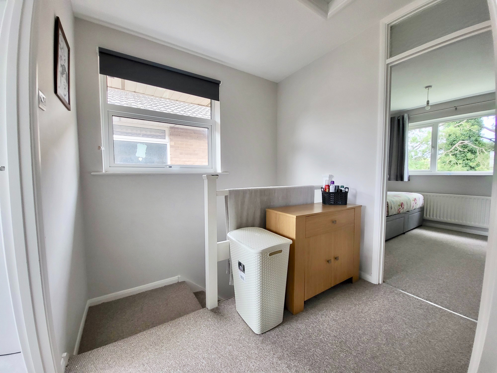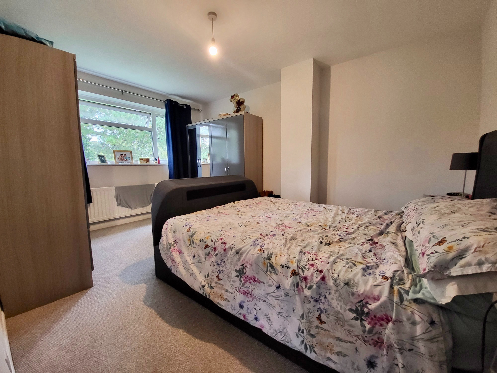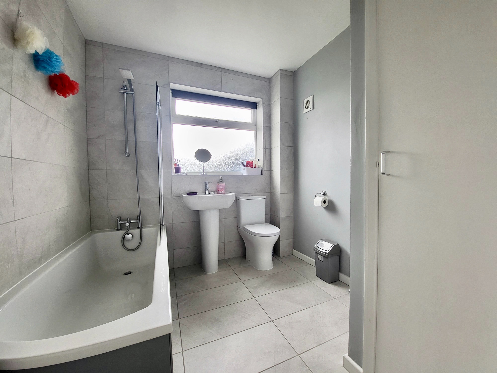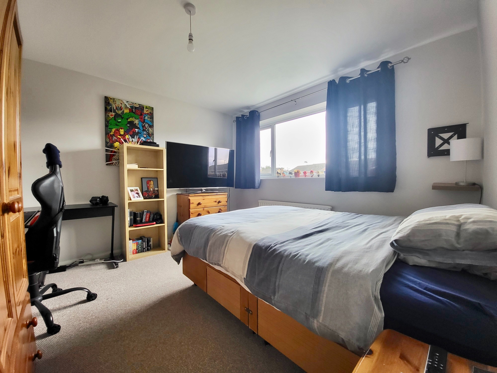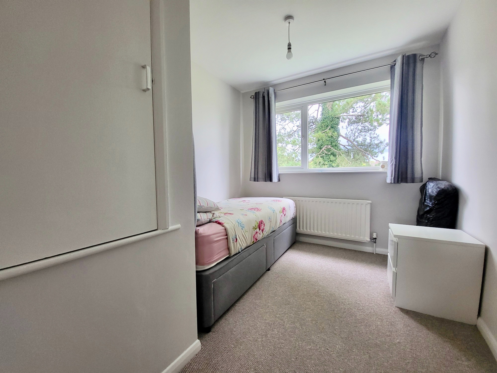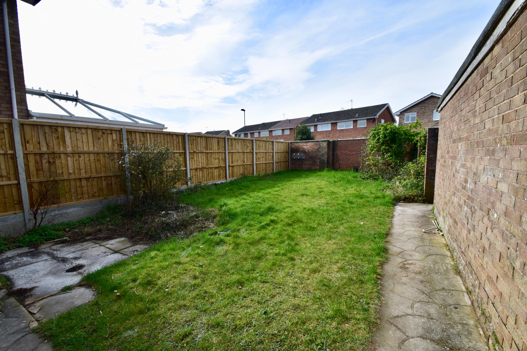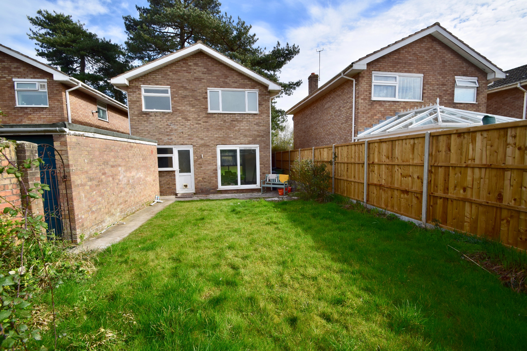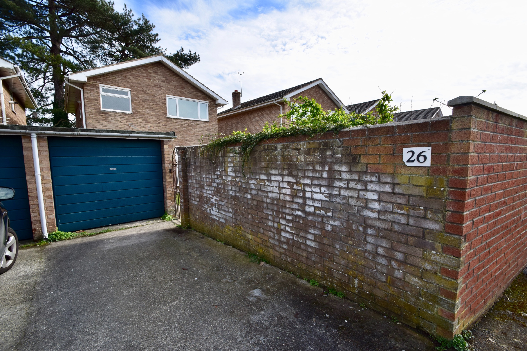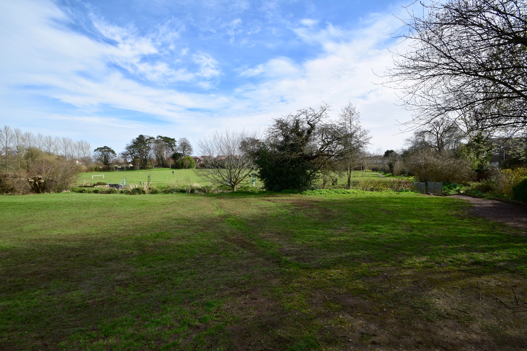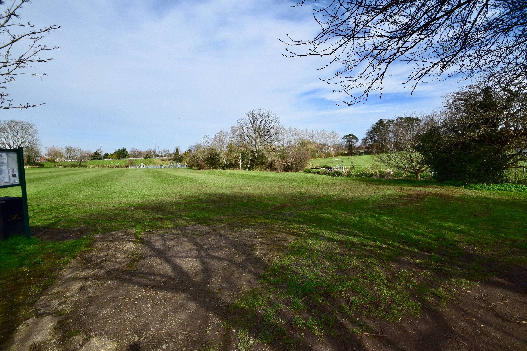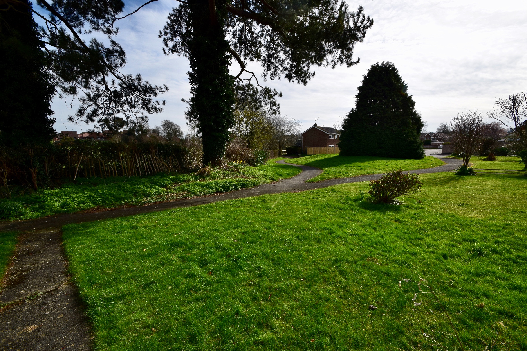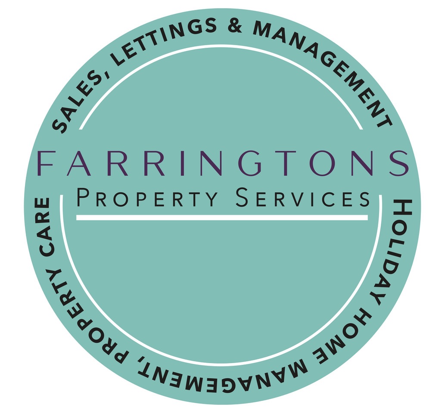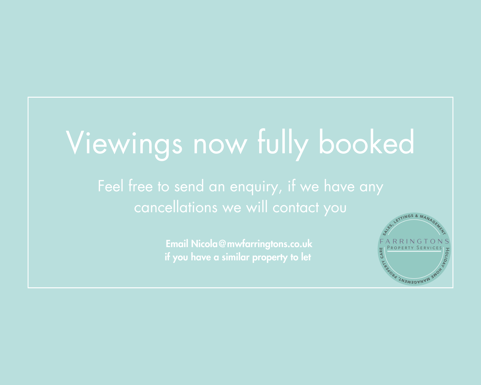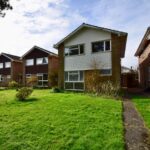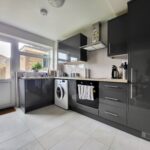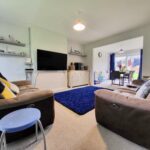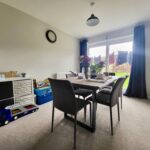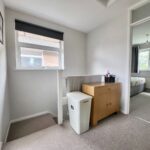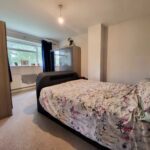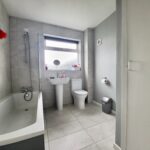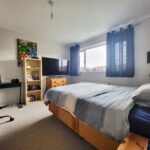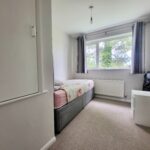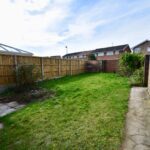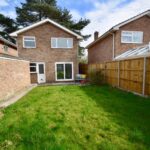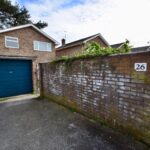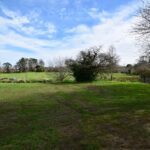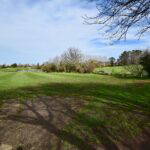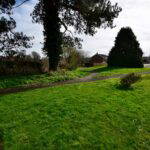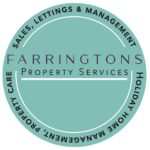Kingfisher Road, Chipping Sodbury, Bristol
Property Features
- Available November 2023
- Council Tax BAND C
- Downstairs Cloakroom
- Enclosed Rear Garden
- EPC Rating D
- Gas Central Heating
- UPVC Double Glazing
- Initial 6 Month Tenancy to Long Term Let
- Lounge / Diner
- Modern Fitted Bathroom
Property Summary
A well presented three bedroom detached property on the popular 'Birds Estate', Chipping Sodbury.
Call Farringtons for more information on 01454 326846
Full Details
AVAILABLE APRIL 2025!
Farringtons Property Services are pleased to welcome this three bedroom detached property in Kingfisher Road, Chipping Sodbury.
The property offers a separate modern fitted kitchen, lounge / diner, downstairs cloakroom, fitted bathroom & neutral decor throughout.
The property benefits: UPVC double glazing, gas central heating, garage and off street parking.
EPC Rating D
Council Tax BAND C
Close to local primary and secondary schools and Yate Shopping Centre & Riverside Complex only a short walk away where you will find a variety of high street shops, cafes and a cinema and Chipping Sodbury High Street is in easy access where you will find a variety of cafes, boutiques and public houses.
To avoid disappointment, please call Farringtons to secure your viewing as its sure to attract a lot of interest.
Permitted Payments:
1. A "Holding Deposit of £345.00 equivalent to 1 weeks rent will be required to secure the interest in this property. This amount is non refundable should you withdraw from the application or submit false information on your application from.
2. A "Deposit" of £1730.00 equivalent to 5 weeks rent will be required during the tenancy, payable to Farringtons on signing of the tenancy.
3. Pets are considered subject to pet rent of £20.00 per month
4. A Payment of £50.00 will be due if you want to change the tenancy agreement
5. Payment of interest for the late payment of rent at a rate of 3% above the Bank of England's interest base rate
6. Payment of £10.00 per key for the reasonably incurred costs for the loss of keys.
7. Costs for Security Keys & devices are subject to the manufacturer so we are unable to give exact costs until requested.
8. Payment of any unpaid rent or other reasonable costs associated with your early termination of the tenancy
Tenant Protection:
Farringtons is a member of Money Shield which is a client money protection scheme, and also a member of The Property Ombudsman, which is a redress scheme. You can find out more details on our website or by contacting us directly.
Council Tax Band: C
Deposit: £1,730
Holding Deposit: £345
Parking options: Off Street
Garden details: Private Garden

