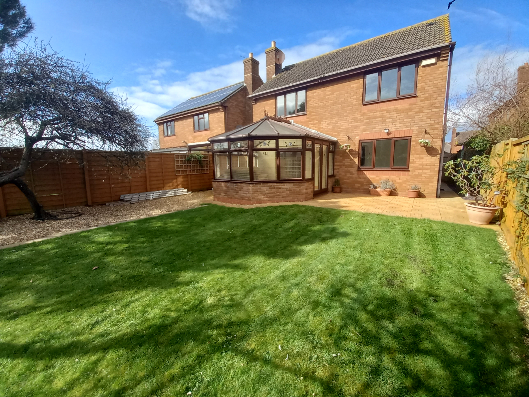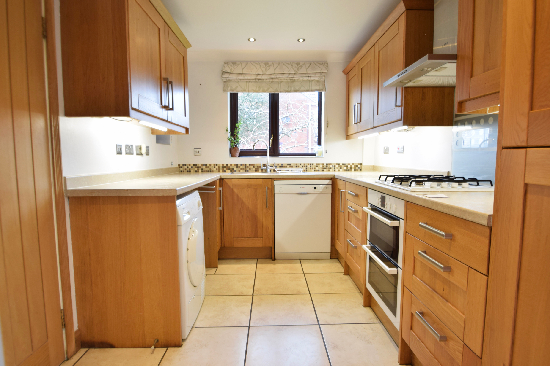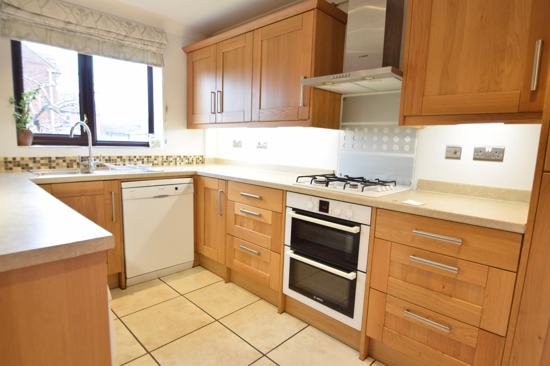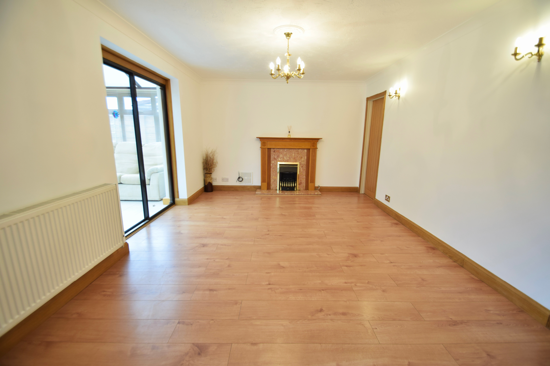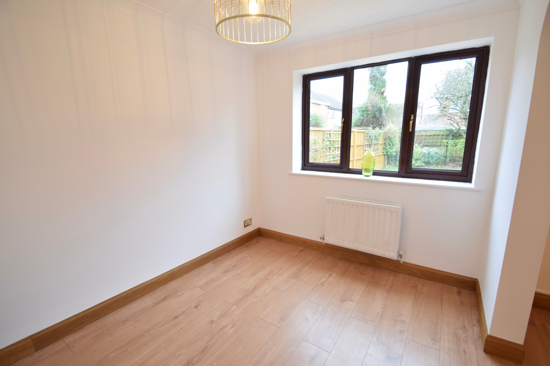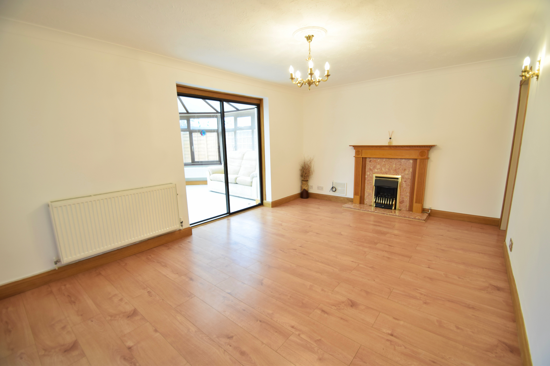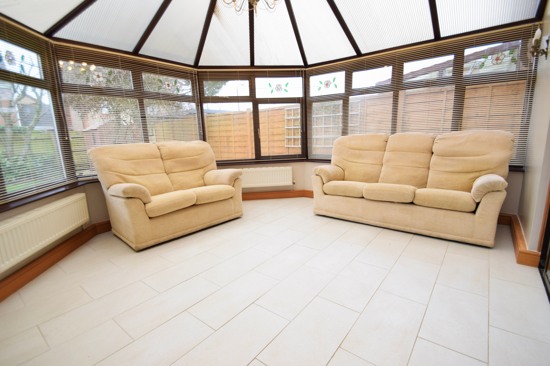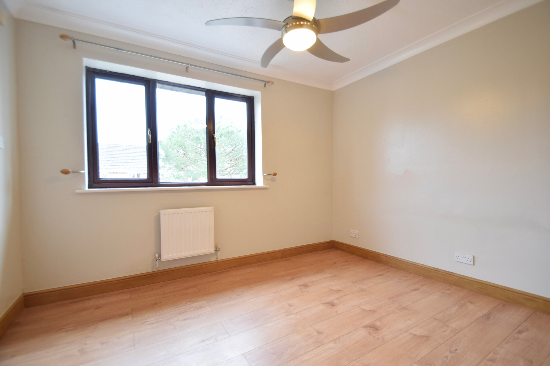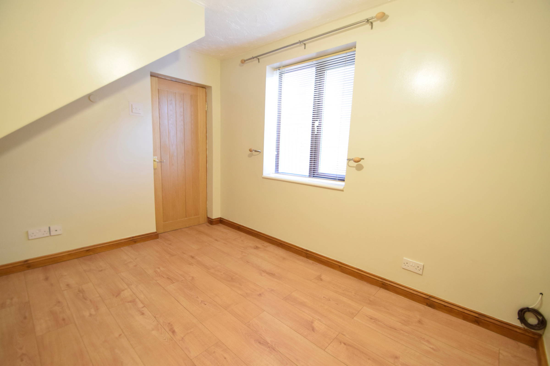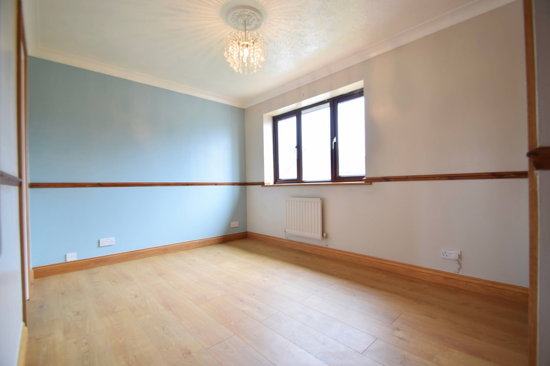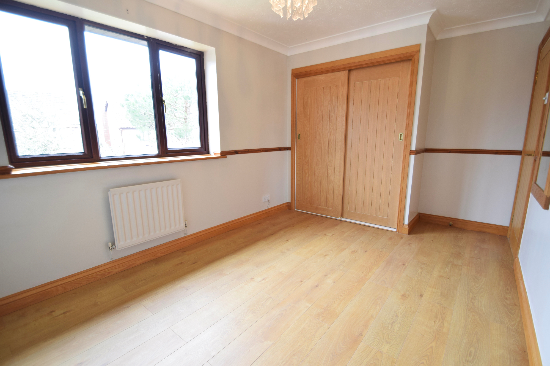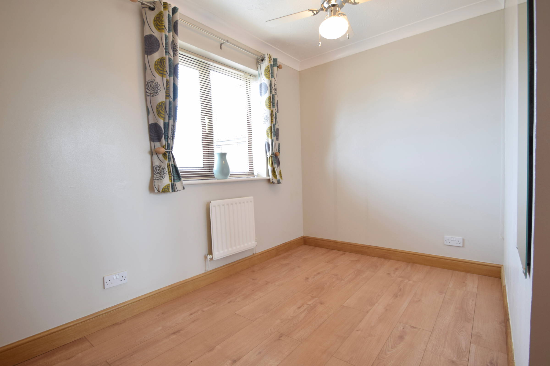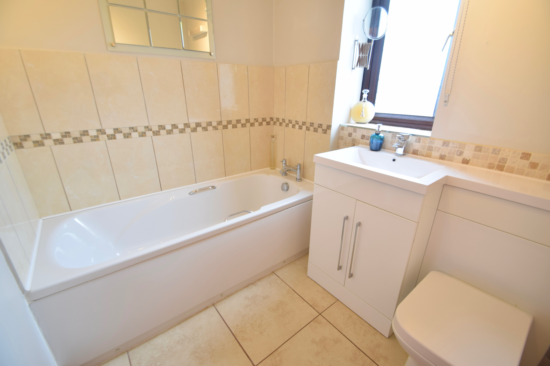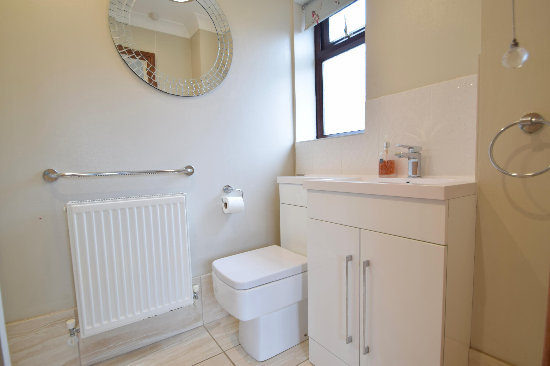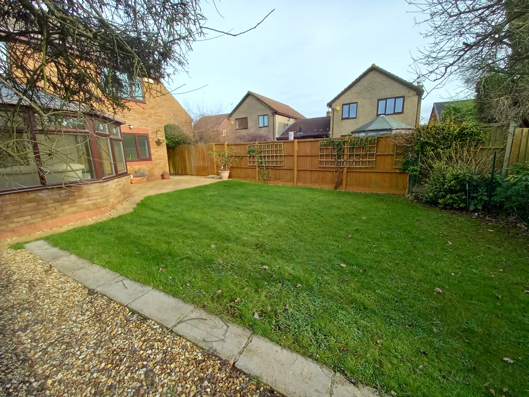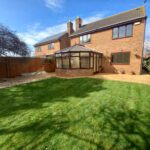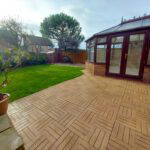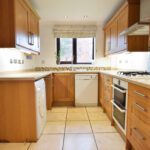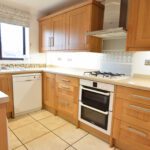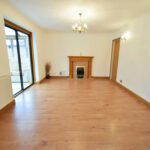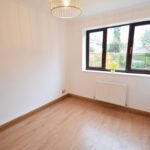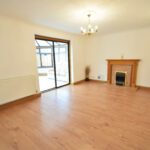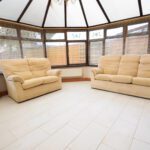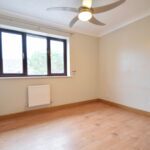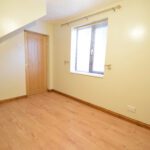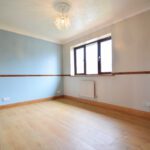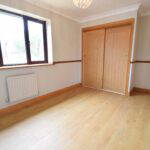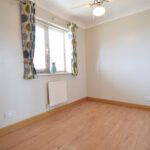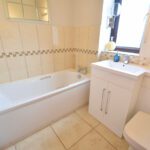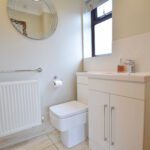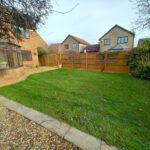Long Croft, Yate, Bristol
Property Features
- Popular location - North Yate
- Short distance from shops and amenities
- Quiet Cul-de-Sac location
- Detached family home
- Four bedroom property
- Ensuite Shower Room
- Downstairs WC
- Conservatory
- Garage an driveway
- South Facing Garden
Property Summary
Full Details
A spacious and versatile home readily available to view in the popular cul-de-sac location of Long Croft.
A fantastic find with Schools and amenities nearby and conveniently tucked away with plenty of privacy, this four bedroom spacious home is not to be missed. On entering the property you are welcomed by a useful entrance porch, complete with tiled flooring which extends into the entrance hallway, downstairs you will also find a WC, modern kitchen, separate dining space and family lounge area with feature fireplace, the downstairs further benefits from a light, generous conservatory and versatile study room; which works well for a home office or extra space for the family. Upstairs this boundless property is home to four bedrooms with some integral storage, updated family bathroom and modern en-suite shower room. Outside, the property is blessed by a fantastic garden space with a well kept lawn, stone decking effect patio area, storage to side, and complimented by various established plants and trees. This family home is further benefited by some garage storage, desirable driveway space and a pretty frontage with planted edging and trees. A perfect future home for the growing family with plenty to offer in a sought after location, a real find not to be missed and with the added benefit of being CHAIN FREE!
Council Tax Band: Band D
Tenure: Freehold
Entrance Porch
Useful porch entrance, with tile flooring and hook hanging space.
WC
Useful WC situated on the ground floor.
Kitchen
Modern designed kitchen, with base and eye level units, complete with ample storage and dishwasher.
Lounge
Spacious and light living space with feature fireplace and laminate flooring throughout.
Dining Room
A bright, open dining room connected by an archway to the lounge
Conservatory
A useful open space, connected to the lounge with a surround view of the rear garden.
Bedroom 1
Double bedroom, adjacent to the ensuite, complete with built in storage.
En-suite
Updated modern en-suite shower room, situated just off the main bedroom.
Bedroom 2
A light and spacious double bedroom
Bedroom 3
A light and spacious bedroom with views to the front of the property.
Bedroom 4
A stylish single bedroom
Bathroom
a modern bathroom with white contemporary suite.

