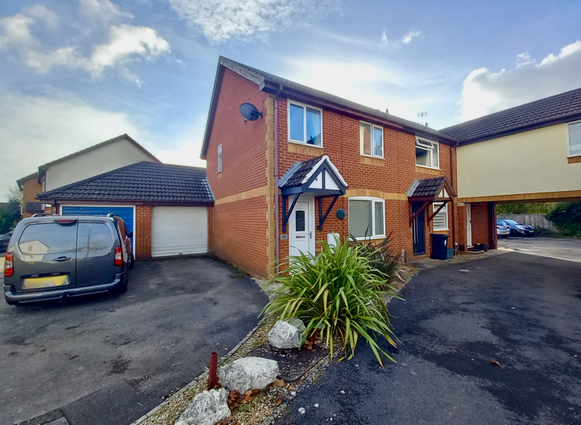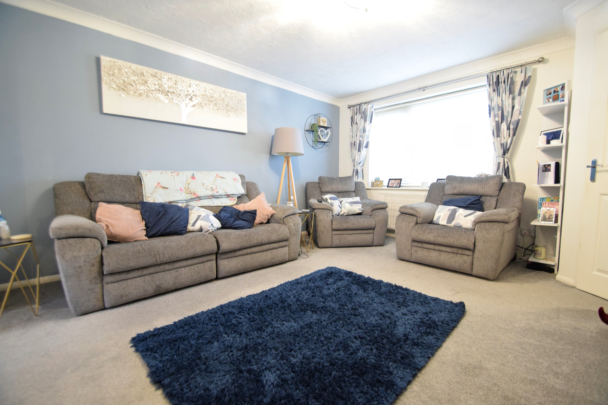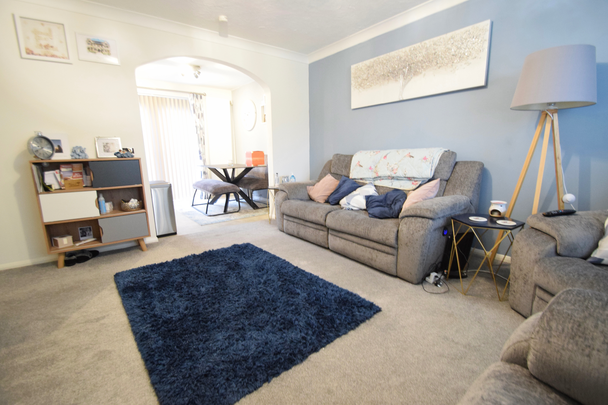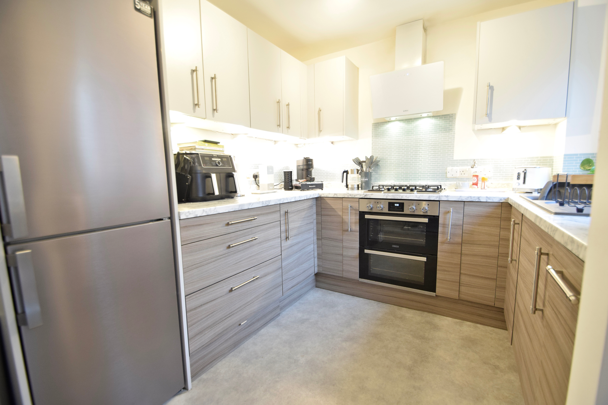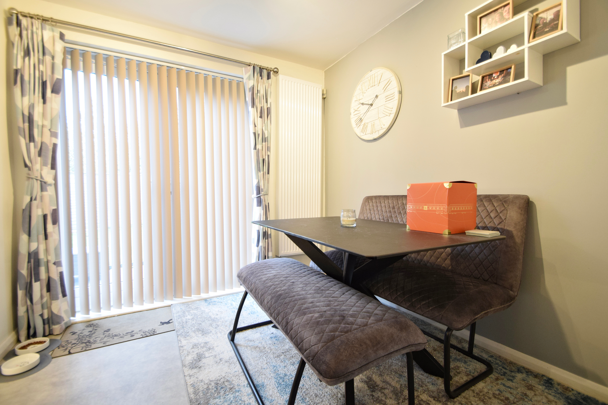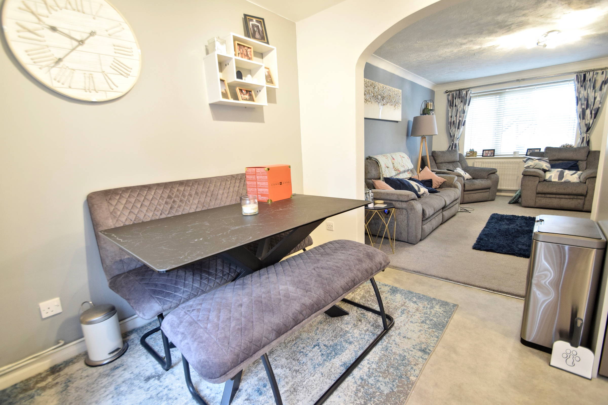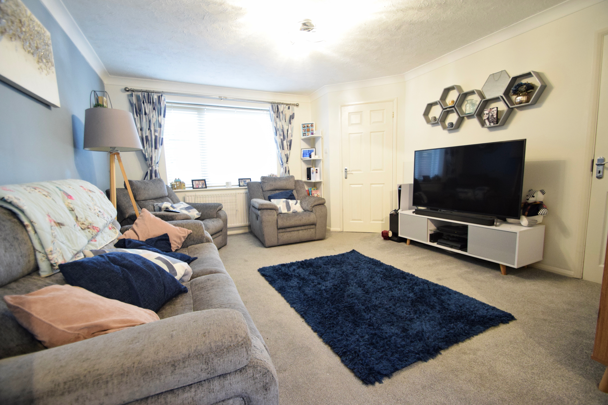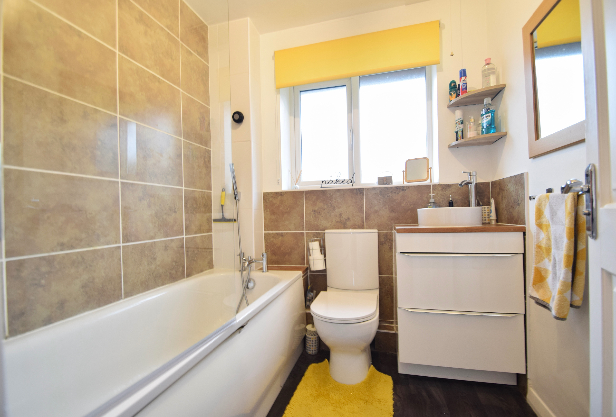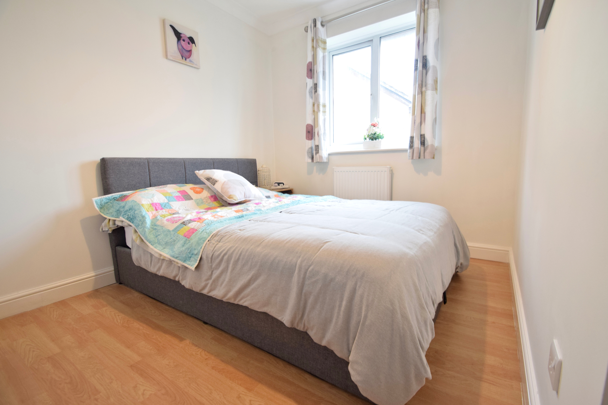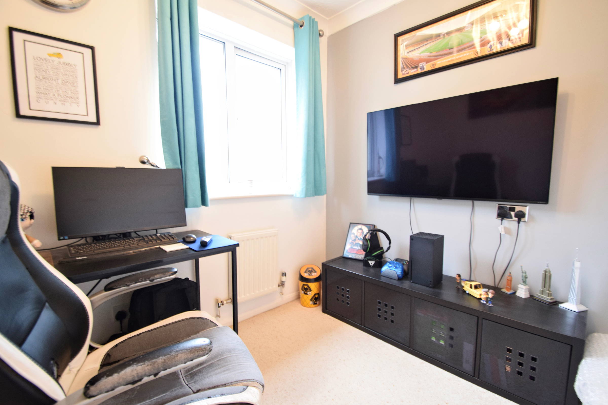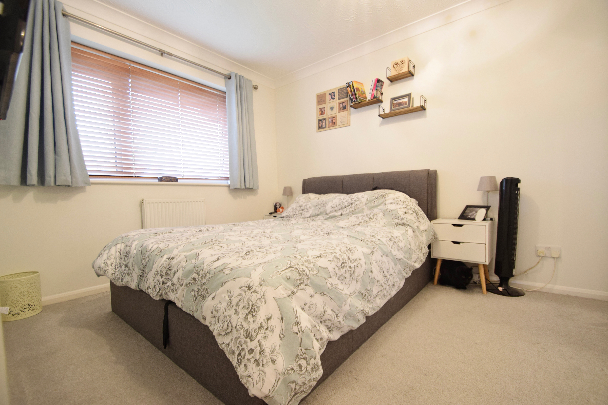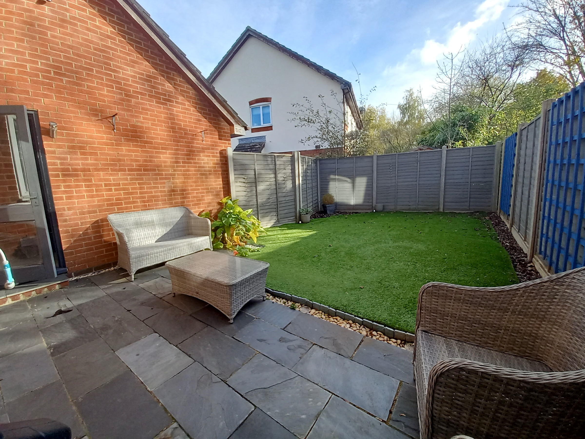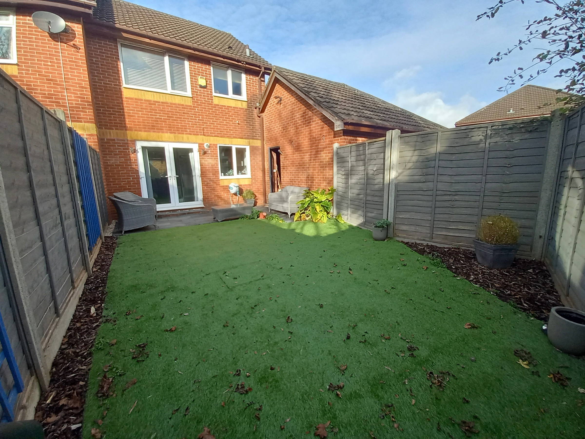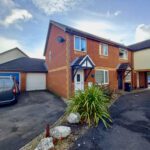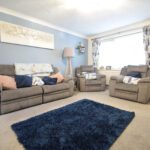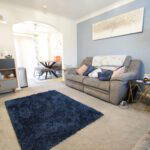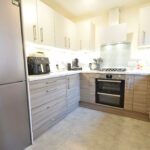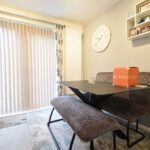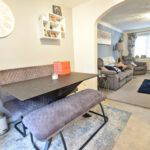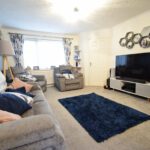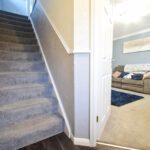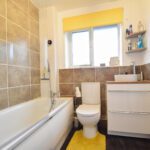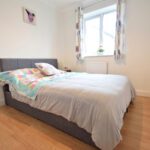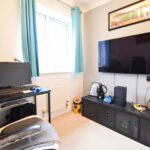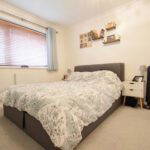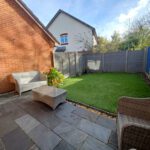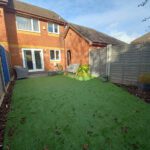Long Mead, Yate, Bristol
Property Features
- Superb Location
- Well Presented Throughout
- End Terrace Property
- Three bedrooms
- North Yate Location
- Close by to the local schools, parks and amenities
- Enclosed Private Garden
- Garage and Off Street Parking
- Open Plan Living Space
- Gas central heating and Double glazing
Property Summary
Full Details
Beautifully presented and upgraded by the current owners, this modern three bedroom end of terrace home is a must see!
On the ground level the property comprises of an open entrance hall, a generous, expansive lounge with under-stairs storage, and a modern and updated kitchen diner with entry to the rear garden.
Upstairs the property benefits from three bedrooms (two doubles and one single) some handy cupboard space and a modern family bathroom with contemporary white suite.
Outside, the property further benefits from a single garage with off street tandem parking for potentially two vehicles, and an enclosed rear garden with low maintenance artificial grass, ample patio dining space and some established plants with pretty bark and stone borders.
No.20 is a charming property tucked away off the main thoroughfare with a pleasant, quiet outlook and a stones throw away from open green space, a viewing is strongly advised!
Council Tax Band: Band C
Tenure: Freehold
Parking options: Off Street
Garden details: Private Garden
Entrance hall
A handy entrance hall with main front door entry, ample hanging space and stairs rising to the upper level.
Lounge
An open and light living space, with under-stairs storage, views to the front of the property and a newly added arch entry into the kitchen diner.
Kitchen/diner
A modern kitchen diner with base and eye level units, gas hob and integral appliances with plenty of space for dining and entry out to the rear garden.
Bedroom 1
A double bedroom with space for wardrobes and views overlooking the rear garden.
Bathroom
A modern family bathroom with a contemporary three piece suite, including over bath shower and under sink storage.
Bedroom 2
A stylish double bedroom with views to the front of the property.
Bedroom 3
A generous single bedroom which is currently used as a study area.
Complete with ample room for a single bed and views to the front of the property.
Garage
Single garage with electric roller door, electric and power and handy entry door from the garden.

