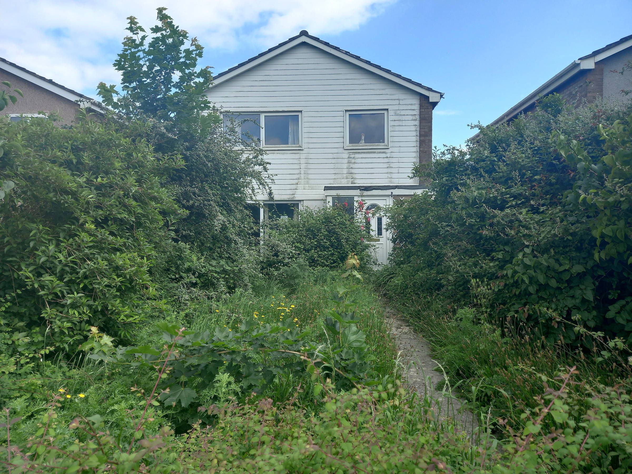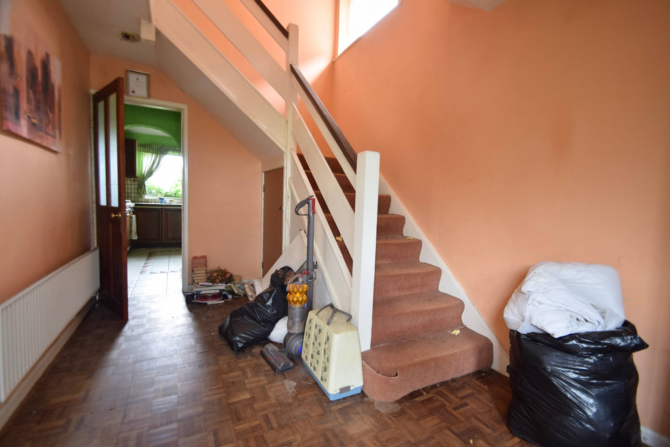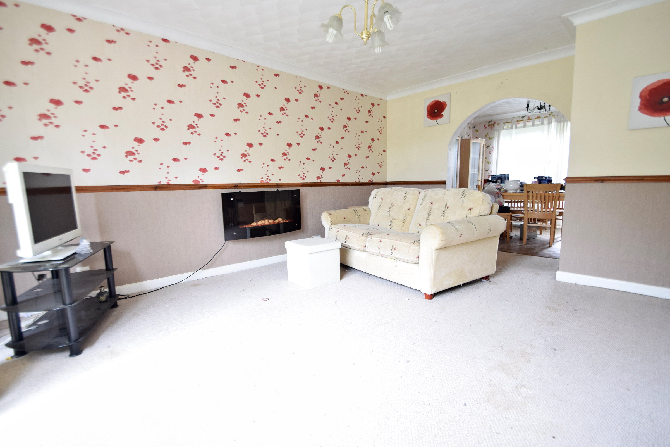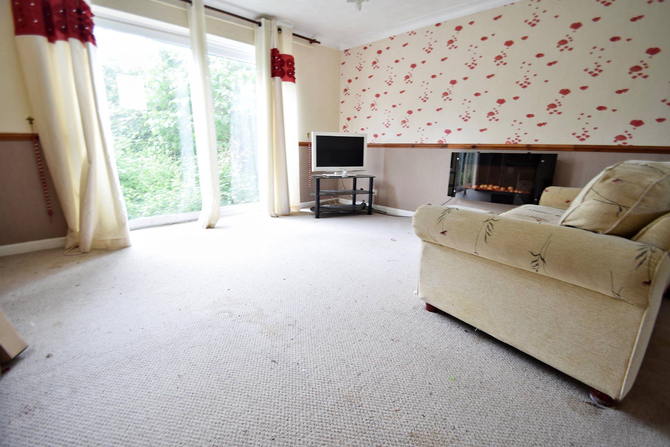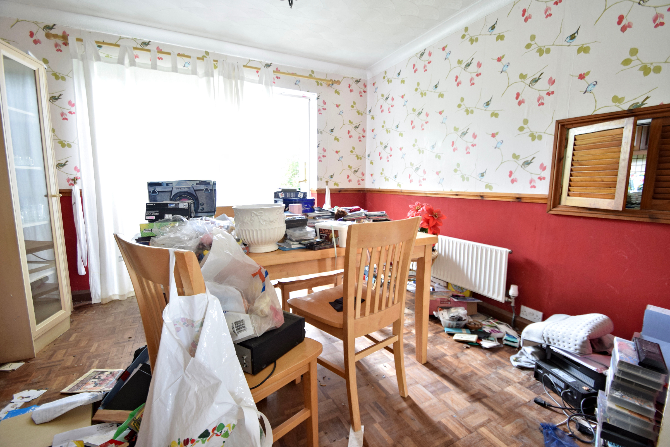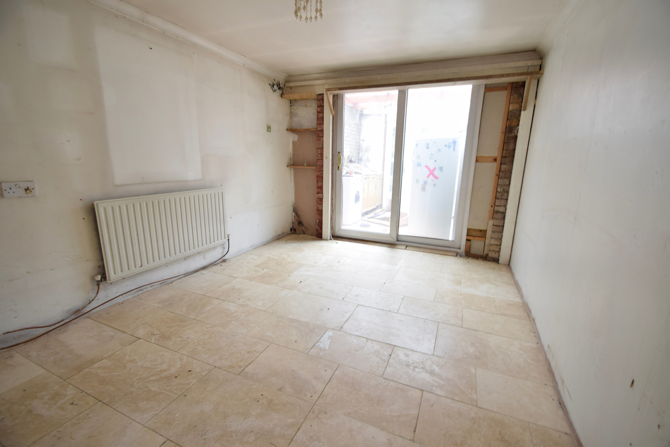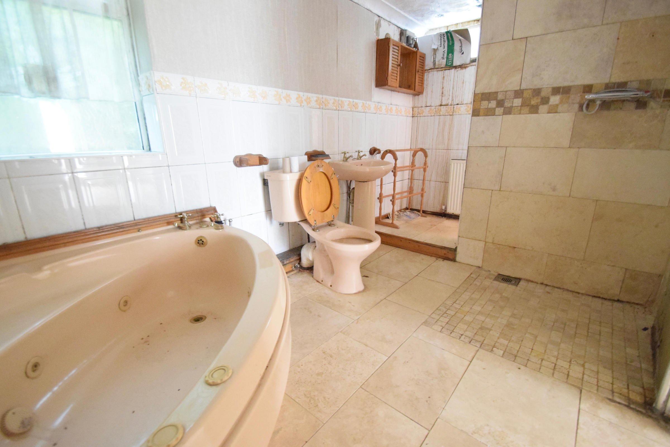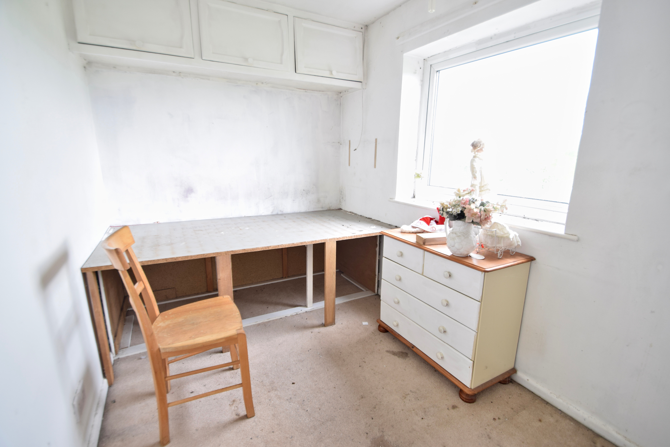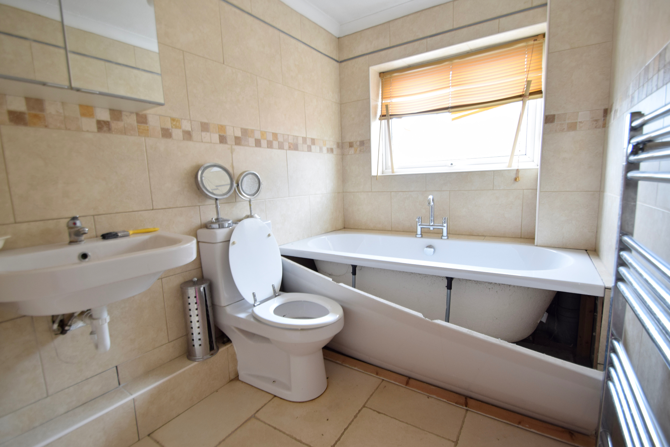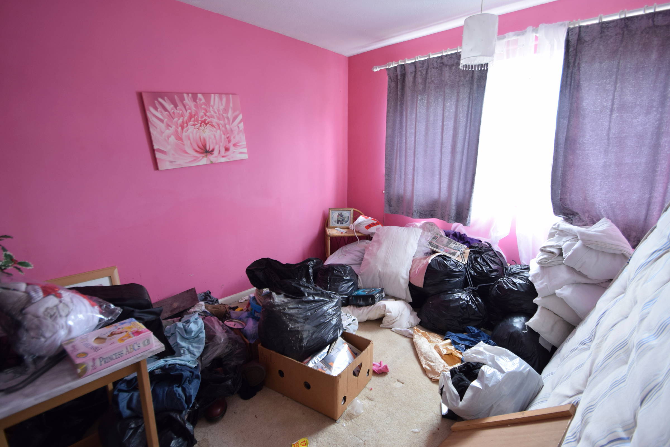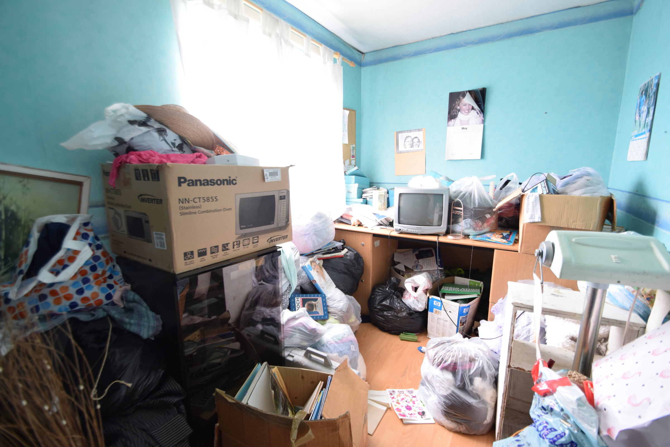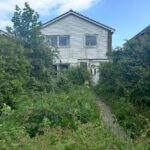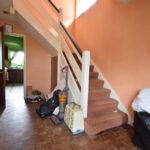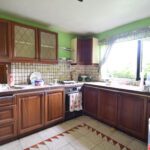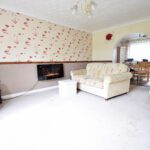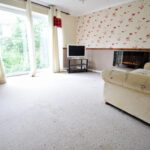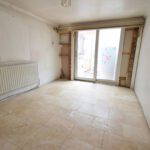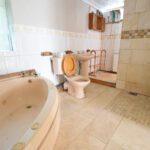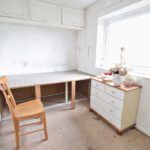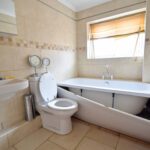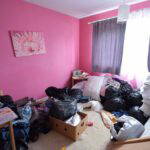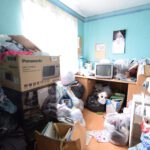Longford, Yate, Bristol
Property Features
- No Onward Chain
- 'Project Property' in need of renovation
- Detached Property
- Great Investment Home
- Popular location of Yate
- Close to Local Amenities and Schools
- Four/Five Bedrooms
- Plenty of Integral Storage
- Driveway Parking
- Enclosed rear garden
Property Summary
A great prospect to make your mark on this detached home.
With four/five bedrooms and plenty of space to offer this 'project property' is a fantastic investment opportunity.
Full Details
Plenty of space to offer and a fantastic renovation project; this four/five bedroom home with no onward chain has just become available to purchase and is a perfect opportunity to add some home improvement.
Downstairs you are welcomed into a spacious hallway with parquet flooring and under-stairs storage.
A cosy lounge area and adjacent dining space with doors leading out to the rear garden.
Kitchen space with integral storage, and useful sun room
The ground floor further benefits from a bedroom/extra reception room and useful en-suite bathroom.
Upstairs is home to four bedrooms (with some integral wardrobe space) and a family bathroom which has been newly installed.
The outside is blessed with a garden to the front and rear and further benefited by driveway parking.
A real chance to make a future family home and add a creative touch, call today to arrange your viewing.
Council Tax Band: Band D
Tenure: Freehold
Parking options: Off Street
Garden details: Private Garden
Entrance hall
A open entrance hallway with parquet flooring and under-stairs storage.
Lounge
Spacious lounge area with a dual aspect and views to the front of the property.
Dining Room
A useful dining space with service hatch to the Kitchen and doors leading out to the rear garden.
Kitchen
a sizeable kitchen with plenty of base and eye level units, door to the sun room space, integral storage and handy pantry cupboard.
En-suite
A considerable sized en-suite bathroom in need of some restoration/renovation.
Bedroom 5
Downstairs additional bedroom/reception room with doors leading into the utility room and views to the rear garden.
Bedroom 1
A double room with fitted wardrobe space.
Bedroom 2
A double room with views to the rear garden and fitted wardrobe space.
Bedroom 3
A single bedroom with views to the rear garden
Bathroom
Main family bathroom with newly installed, white bathroom suite.
Bedroom 4
Single bedroom with views to the front of the property.

