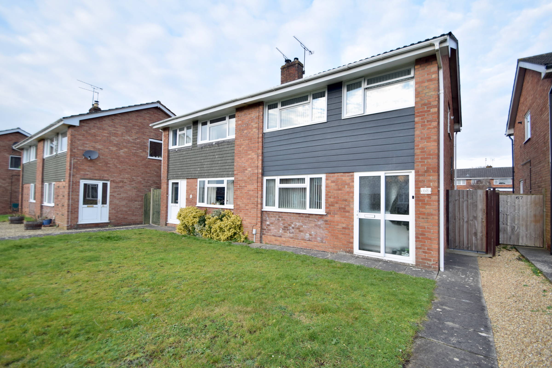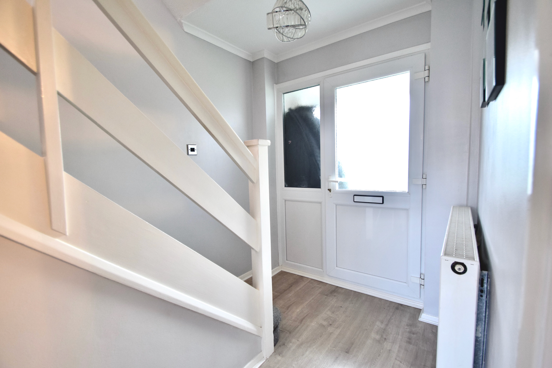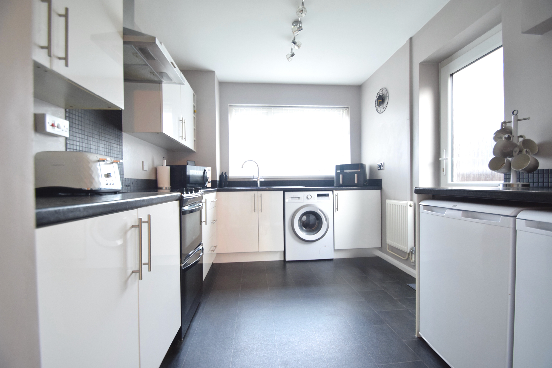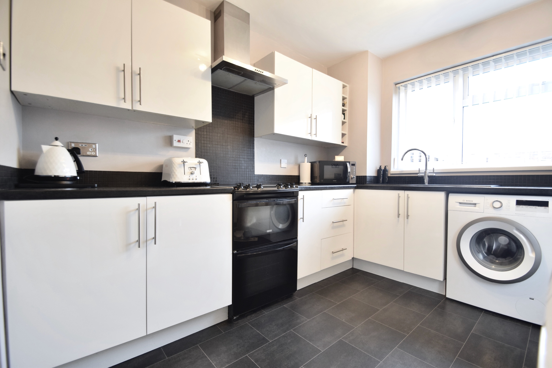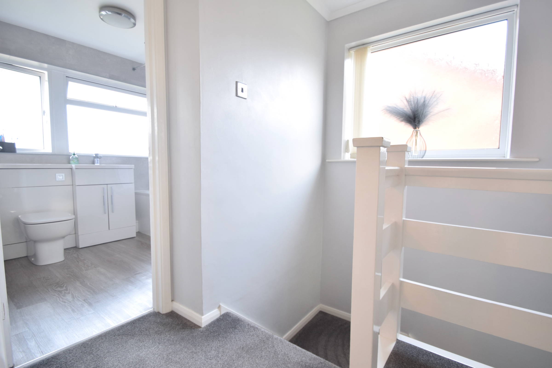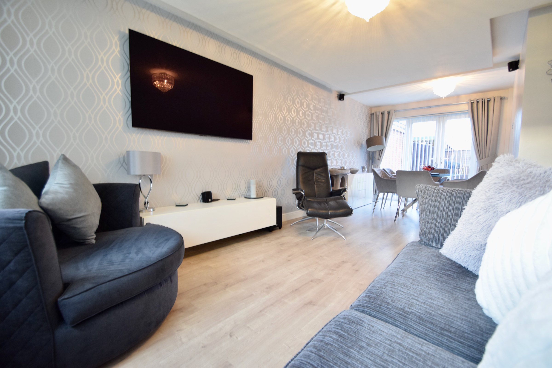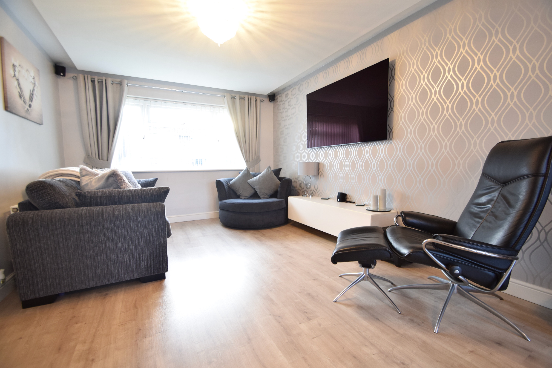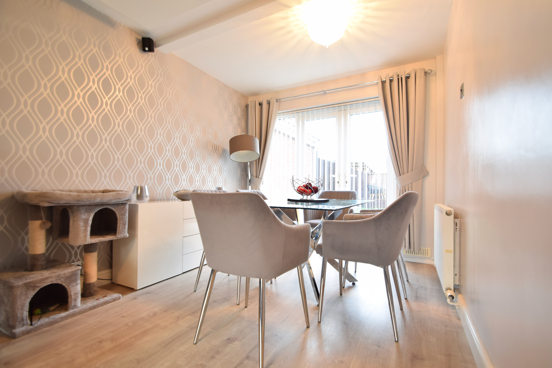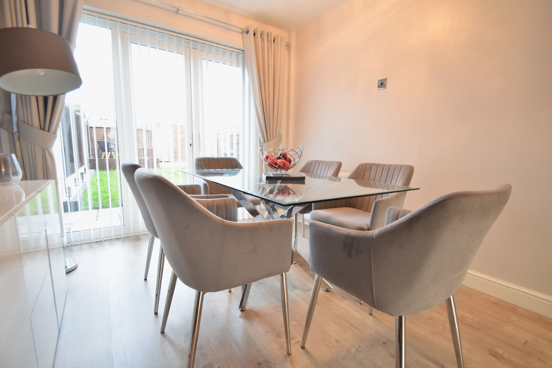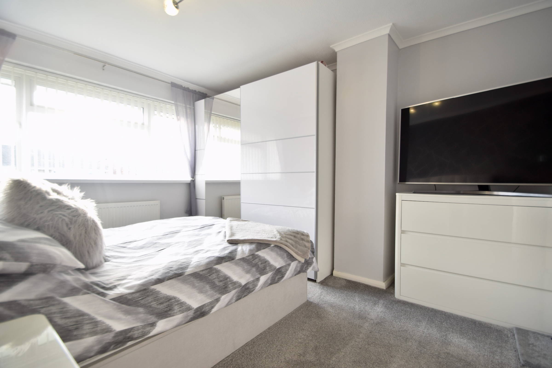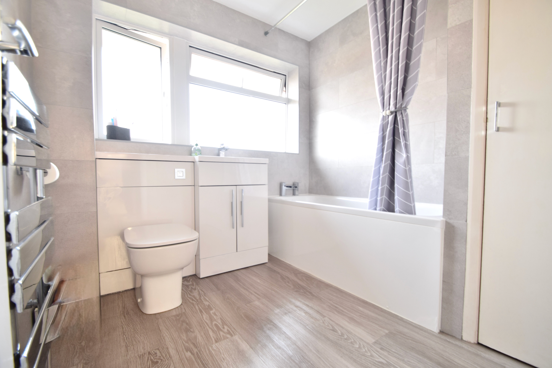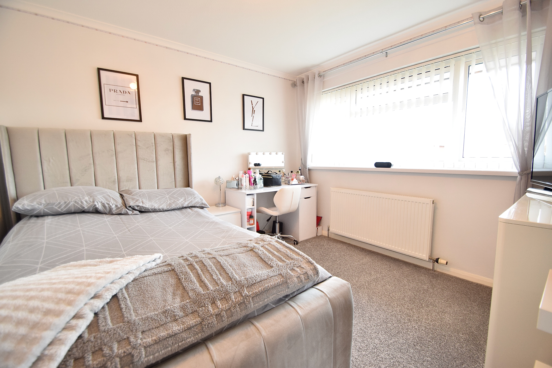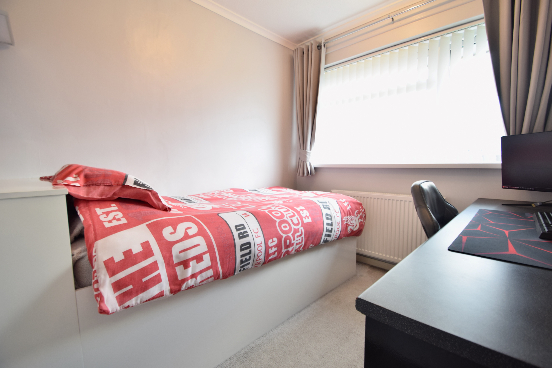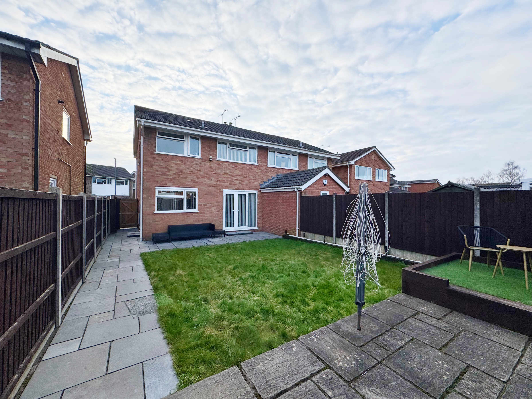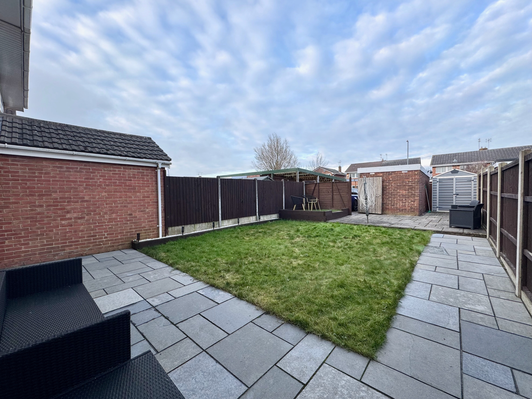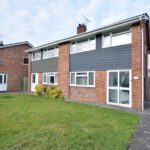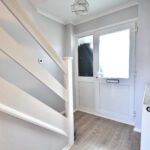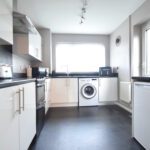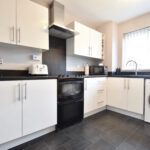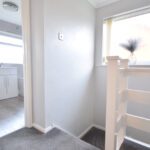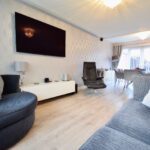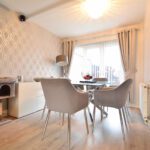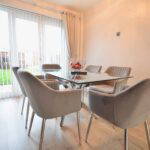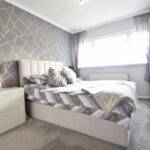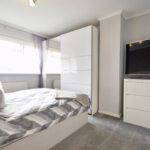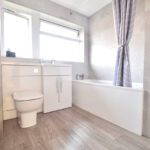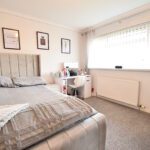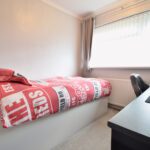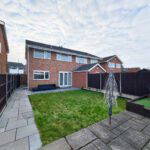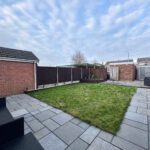Merlin Way, Chipping Sodbury, Bristol
Property Features
- Close by to the local schools, parks and amenities
- Well Presented Throughout
- Semi Detached Property
- Popular "Birds" Development
- Three Bedroom Family Home
- Beautifully Landscaped Low Maintenance Rear Garden
- Detached Garage and Off Street Parking
- Chipping Sodbury Location
- Double Glazing
- Gas Central Heating
Property Summary
Full Details
A sought after home situated in the ever popular and historic Chipping Sodbury Town located within "the birds" estate, this well presented, semi detached, three bedroom home has been beautifully modernised throughout and is a fantastic purchase and readily available to view.
The ground level comprises of an open, modern entrance hallway with under-stairs storage, a contemporary styled kitchen with glossy units, ample base and eye level units with plenty of space for appliances, and a tastefully decorated, dual aspect lounge/diner with patio doors leading out to the rear garden.
Upstairs, the property consists of three spacious bedrooms with tasteful decor throughout and a modern family bathroom complete with built in storage cupboard and desirable vanity unit.
Outside the property, the home is blessed with a green outlook to the front, and a generous back garden that has been made a modern, tranquil haven with plenty of patio dining space, useful detached garage and off street parking.
A contemporary home, with a modern take on family living in a fantastic position; a viewing is strongly advised.
Council Tax Band: Band B
Tenure: Freehold
Parking options: Garage, Off Street
Garden details: Private Garden, Rear Garden
Entrance hall
An open entrance hallway, complete with handy entrance porch, under stairs storage, entry to the kitchen and lounge/diner and stairs rising to the upper level.
Kitchen
Modern kitchen with high gloss units, ample work surfaces, space for appliances, built in electric cooker, and side entry access to the rear garden.
Lounge/diner
A dual aspect lounge/diner with access to the rear garden through the patio doors, beautiful laminate flooring and modern decor throughout the room.
Bedroom 1
A spacious double room with views over looking the front of the property.
Bedroom 2
A double bedroom with ample space and views to the rear of the property.
Bathroom
A modern three piece bathroom suite, panelled bath with shower over, vanity unit with inset wash hand basin, WC, and integral cupboard housing Vailliant combination gas boiler.
Bedroom 3
A single room with views to the front of the property.
Garage
A single garage with up and over door, power and light, with parking situated to the side.

