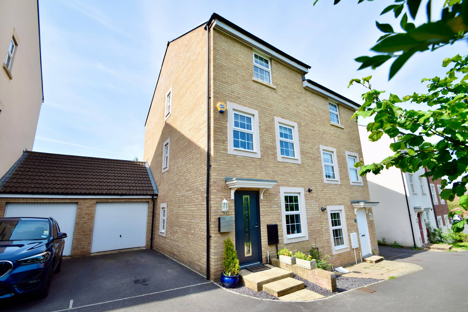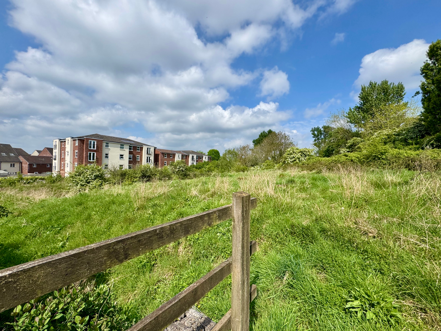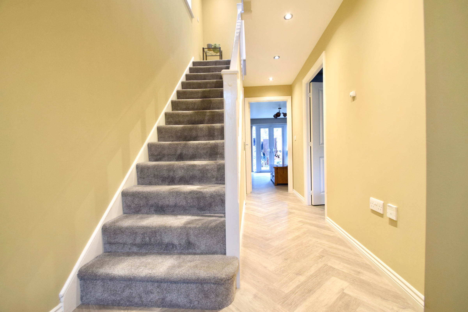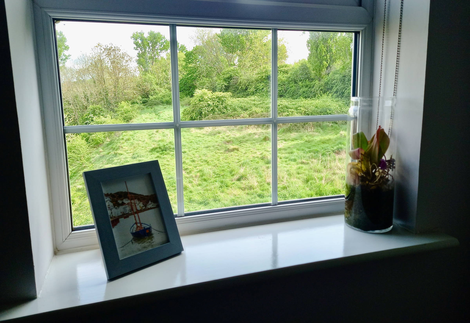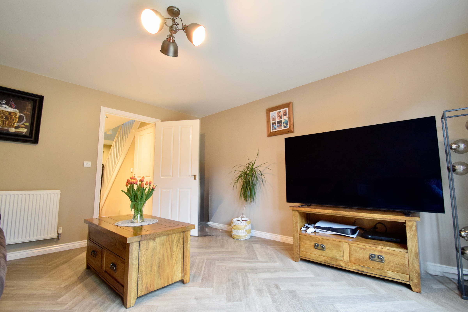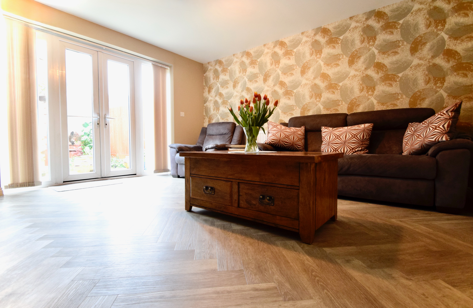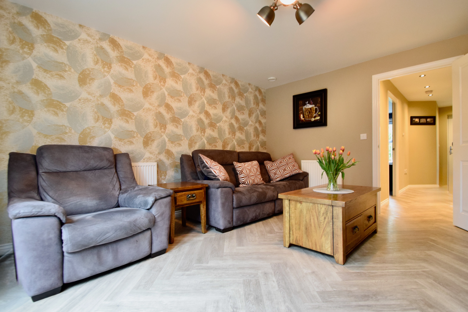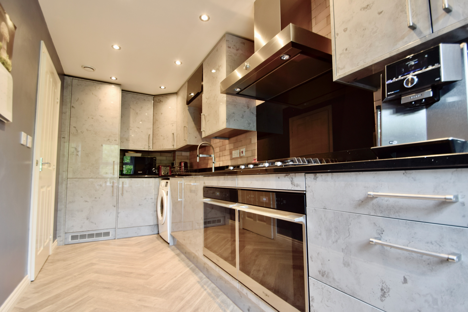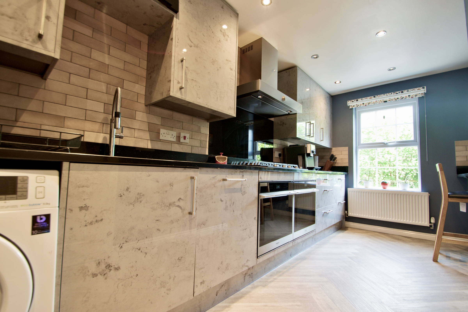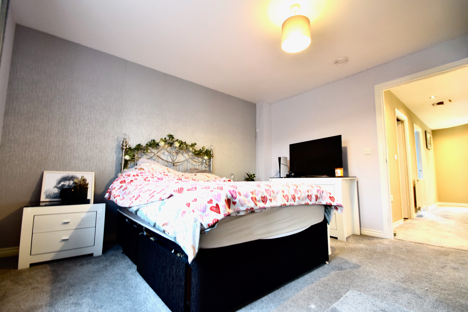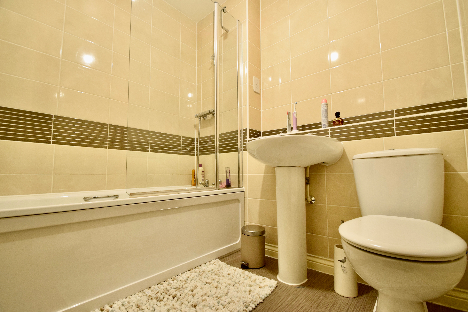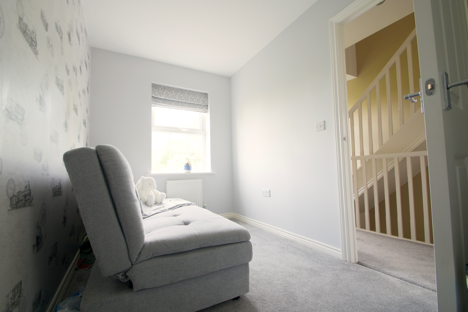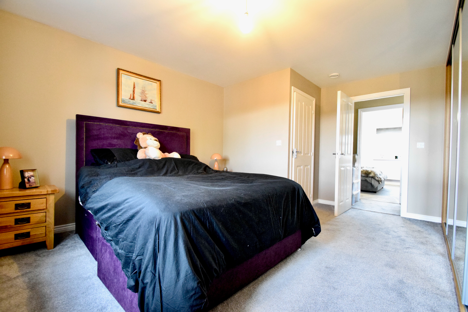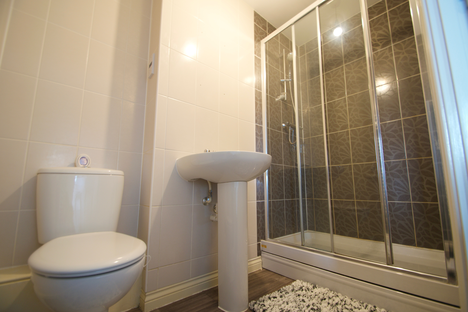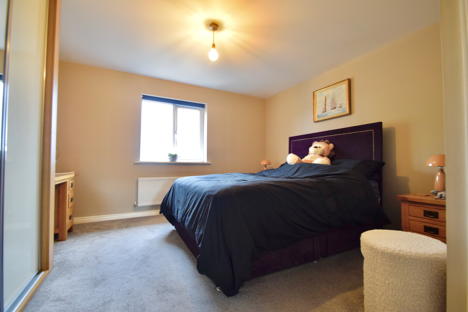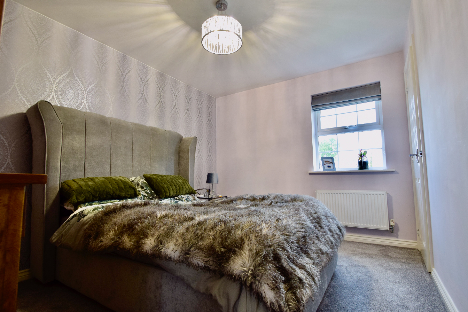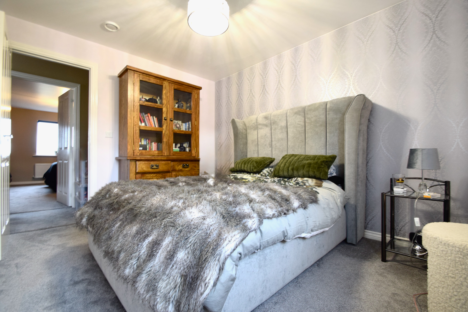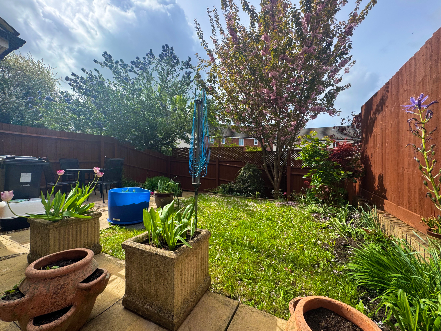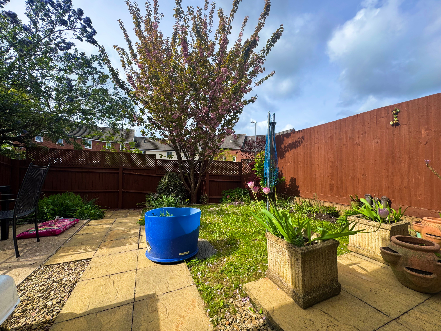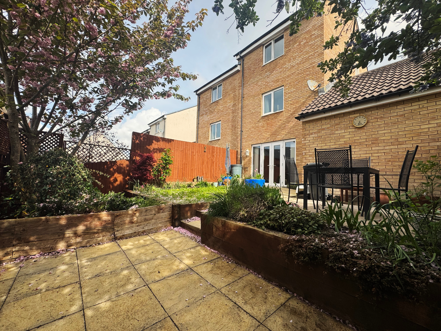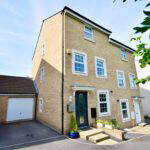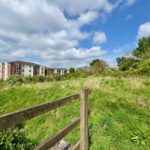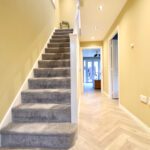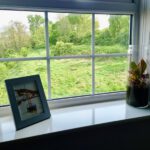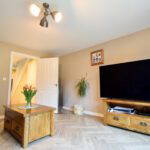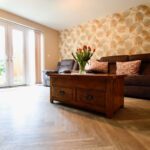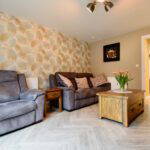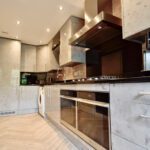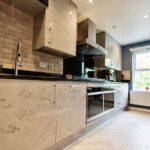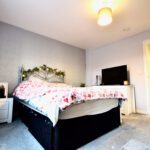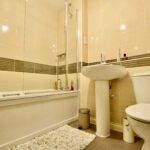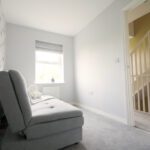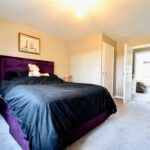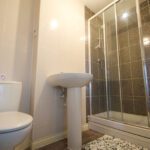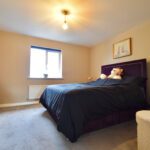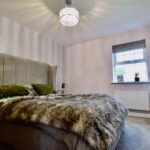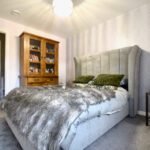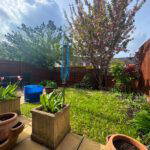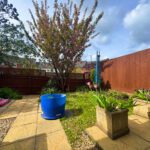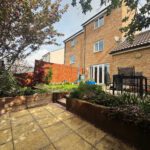Normandy Drive, Yate, Bristol
Property Features
- Semi Detached Town House
- Set Over Three Levels
- Well Presented Throughout
- Central Yate Location Close to Local Amenities
- On the Doorstep of Yate Shopping Centre
- Tucked away position
- Four Bedrooms
- WC, En-suite and Family Bathroom
- Enclosed rear garden
- Driveway Parking and Garage
Property Summary
Full Details
Built circa 2012 this well presented and heavily upgraded four bedroom family home is tucked away in a quiet corner of Normandy Drive and is readily available to view. With a green open outlook to the front, this beautifully presented home is blessed with a south west facing garden offering privacy while you enjoy shade under the blossom tree.
On entering into the spacious hallway, you have access to the modern and stylish kitchen with double oven, gas hob and convenient breakfast bar.
The ground floor also hosts as a naturally light and spacious lounge with french doors to the garden area.
Upstairs comprises of the second bedroom which has large fitted wardrobes and views of the garden.
Entering into the fourth bedroom, the room offers a great size for a single bed or office space overlooking the green area to the front.
On the second floor is where the main principle bedroom is situated, complete with fitted wardrobes and a fabulously presented ensuite, this bedroom has been designed for comfort and convenience in mind.
The third bedroom is also positioned on the upper floor which has plenty of space for a double bed as well as a handy integral storage cupboard.
Outside the home offers a well maintained garden with a south west facing position; enclosed with well established trees, lawn and patio area; the garden also offers access to the garage and parking.
A versatile and unique home nestled in the ever popular Normandy drive, this home offers a private approach which is conveniently located near amenities on your doorstep and a stones throw away from local Schools and in a highly sought after central location; a viewing of this property is strongly advised.
Council Tax Band: Band D
Tenure: Freehold
Parking options: Driveway, Garage
Garden details: Enclosed Garden, Private Garden, Rear Garden
Entrance hall
Open entrance hallway with access to kitchen and lounge and downstairs WC with stairs rising to the first level.
WC
The downstairs WC has a minimalist cloakroom basin and is located under the stairs.
Kitchen
Heavily upgraded by the current owners containing base eye level gloss units with fitted double oven and handy breakfast bar.
Lounge
Open and spacious lounge area with ample space for seating and patio doors leading out to the enclosed garden.
Bedroom 2
Double bedroom with built in sliding door storage and views overlooking the rear garden.
Bedroom 4
Large single bedroom with views overlooking the front of the property.
Bathroom
White bathroom suite complete with mains fed shower over bath, glass partition screen with tiling from floor to ceiling.
Bedroom 3
Double bedroom with integral cupboard and views to the front of the property.
Bedroom 1
A sizeable double bedroom with fitted wardrobes and access to ensuite.
En-suite
A three piece sweet which hosts a mains fed double shower unit and tiling from floor to ceiling.
Garage
A single garage with electric and power and driveway parking to the front a

