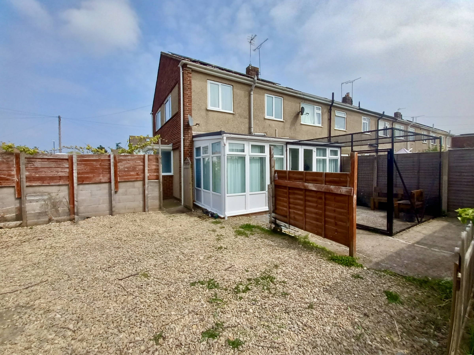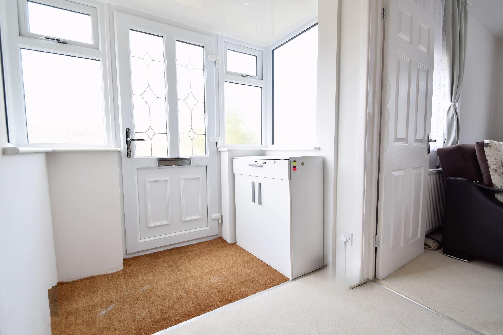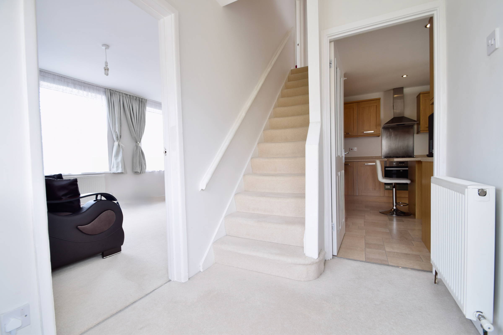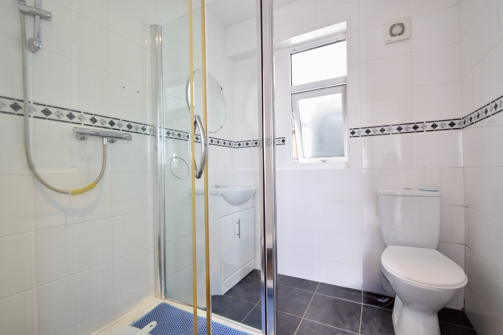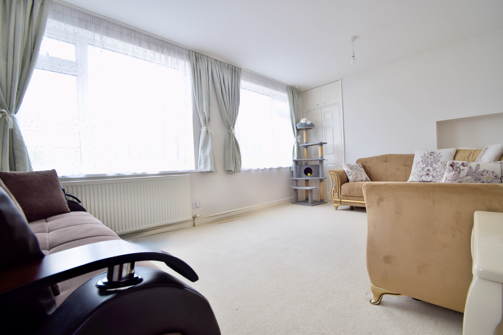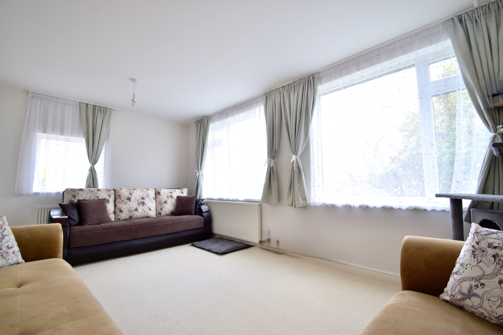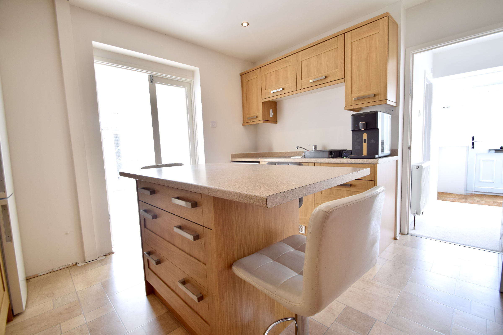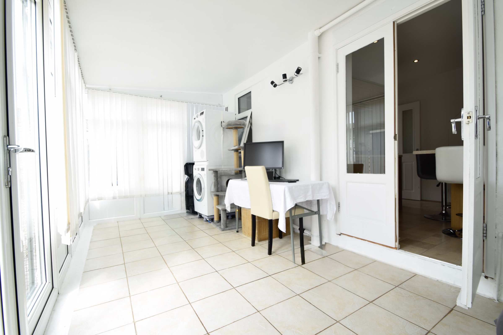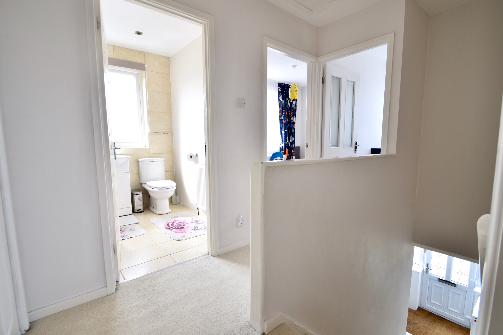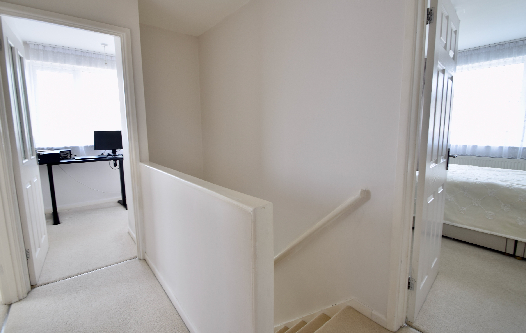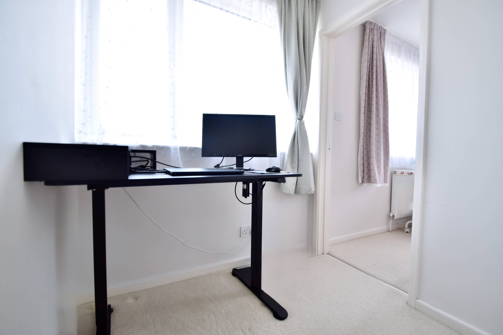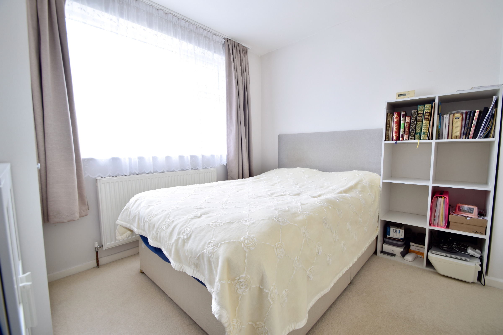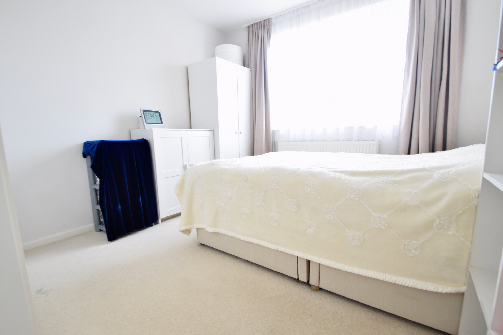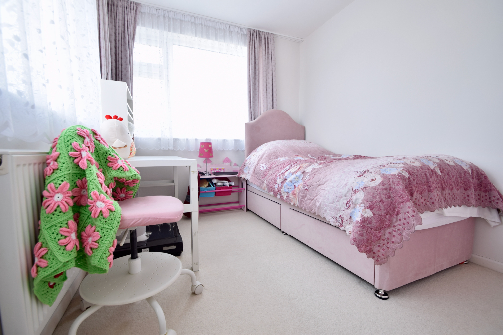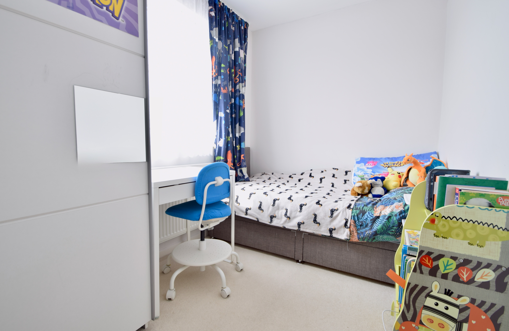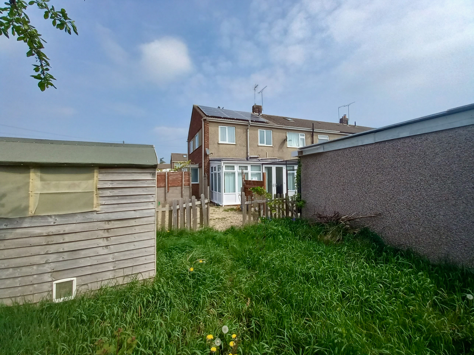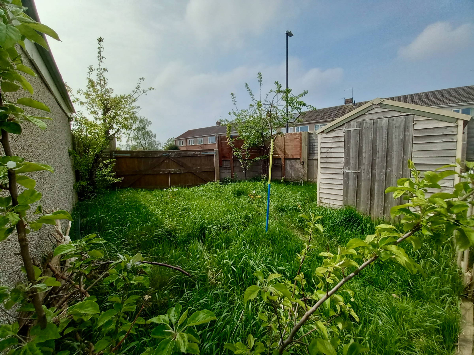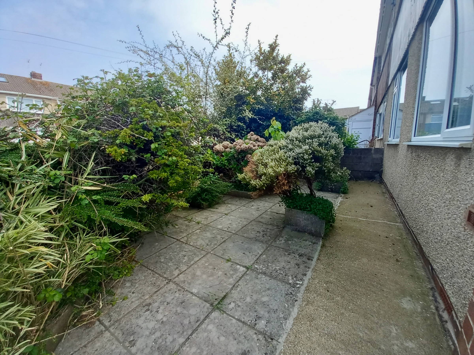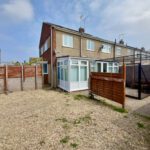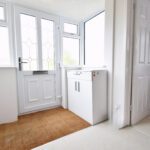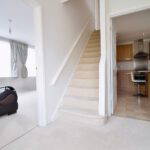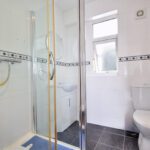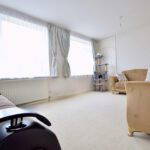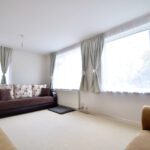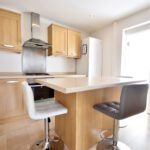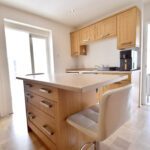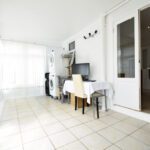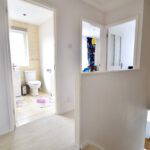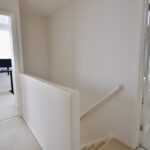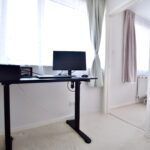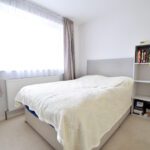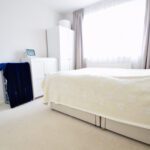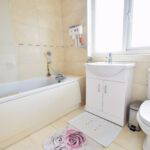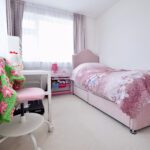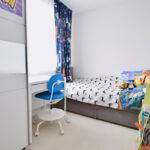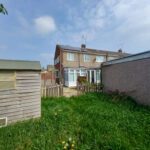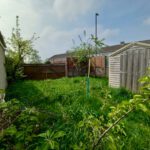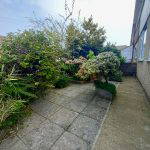Painswick Drive, Yate, Bristol
Property Features
- Substantial Garden Plot
- Well Presented Semi-Detached Home
- Close to Local Amenities and Schools
- Central Yate Location and Close by to Yate Shopping Centre
- Redecorated and Carpeted Throughout
- Three Bedrooms with Upstairs Study/Dressing Room
- Downstairs W/C with Shower
- Conservatory with Newly Fitted Roof
- Double Garage with Power
- Solar Panels
Property Summary
Full Details
Situated in a very central location with everything right on the doorstep this three bedroom semi detached home is real find and could be a substantial family home.
Proudly placed on a generous plot with front, side and rear gardens this fabulous home is boundless and full of opportunity!
On entering the property you're welcomed by a spacious and grand entrance with access to the kitchen/diner, lounge, downstairs shower room and stairs rising to the upper floor.
The downstairs is blessed with a dual aspect lounge, downstairs WC with shower cubicle, modern kitchen/diner with ample storage and a spacious sun room leading out to the vast rear garden.
Upstairs the home benefits from three comfortable bedrooms with plenty of light and room to grow, an open landing with integral storage, a main family bathroom complete with white suite and a very useful study/dressing room area.
Into the garden you'll find a tremendous amount of space and versatility, with gated entrance to the grass area that could be used for extra parking complete with a south facing rear garden, far reaching patio, tended lawn, useful wooden shed and ample garden space stretching to the front and side, you're spoilt for choice of endless opportunity and a chance to put some gardening skills to good use!
The property further benefits from solar panels, a double garage to the rear, removable Catio, and a great deal of love and care to decor provided by the current owners with new carpets throughout and freshly painted walls from top to bottom!
Without a doubt number four Painswick Drive has bags of potential and plenty to offer, come view today before it's gone!
Council Tax Band: Band B
Tenure: Freehold
Parking options: Garage
Garden details: Enclosed Garden, Front Garden, Rear Garden
Entrance hall
A spacious entrance hall, with access to the kitchen/diner, downstairs shower room, lounge and stairs rising to upper level, including a usefully fitted coir front door mat.
Lounge
A spacious dual aspect lounge with entry from the main entrance hall and views looking to the side and front garden.
Downstairs Shower Room
a useful downstairs shower room with contemporary three piece white suite, under sink storage, mains fed shower and obscure window.
Kitchen/diner
A contemporary kitchen/diner complete with base and eye level units, self cleaning oven, gas hob, fridge freezer under stairs storage, and further space for appliances complete with handy breakfast bar.
Sun Room
Light and spacious and full of opportunity, the sun room comprises of a tiled floor, all around encompassing windows, newly fitted GRP conservatory roof with remaining 8 year warranty and access into the rear garden.
Bedroom 1
A generous double room with plenty of space for storage and a view of the side garden.
Bathroom
Main family bathroom complete with a contemporary white suite, with over bath shower, glass shower screen and under sink storage.
Bedroom 2
A dual aspect small double/ large single room with access to the upstairs study area.
Study
A useful study room adjacent the second bedroom with views to the front of the property, with versatility in mind this room could easily become a lavish dressing room or walk-in wardrobe.
Bedroom 3
A single bedroom with views overlooking the rear garden.
Double garage
A handy double garage with electric, lights and power with useful door entry and up and over door.

