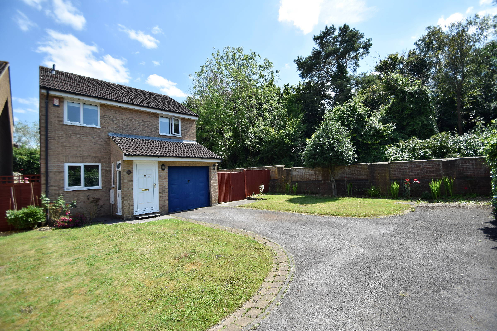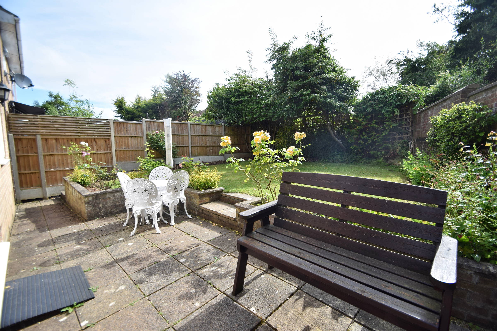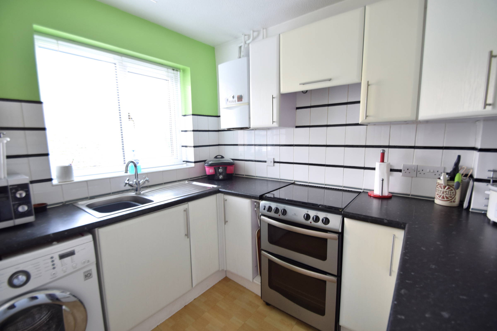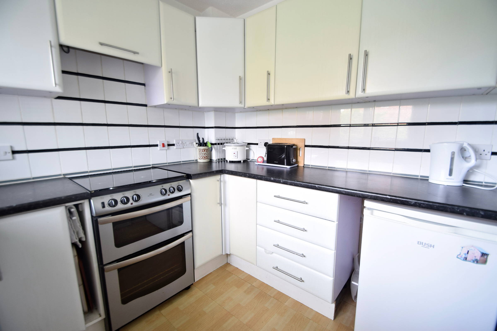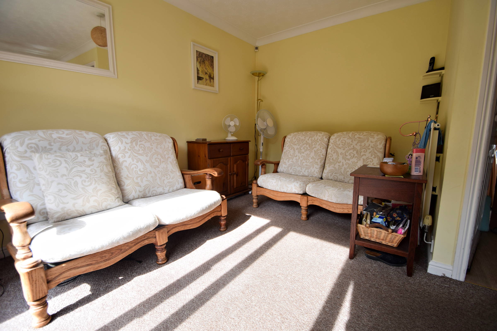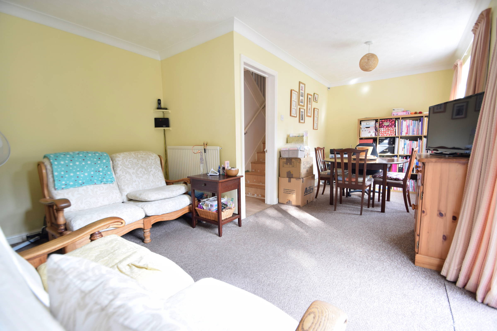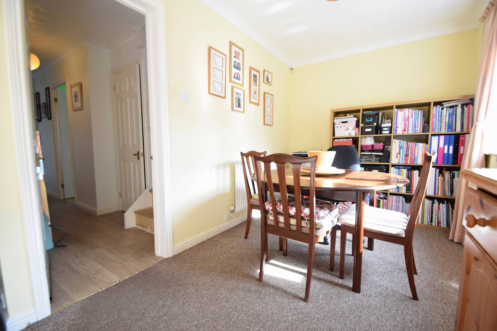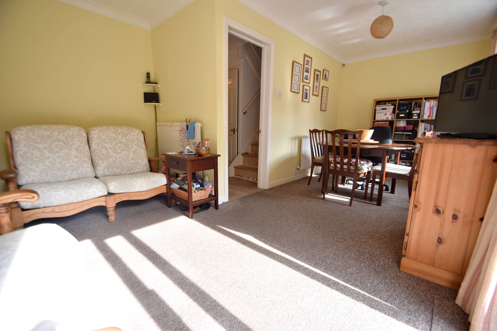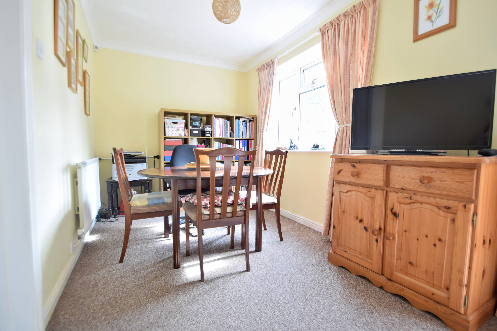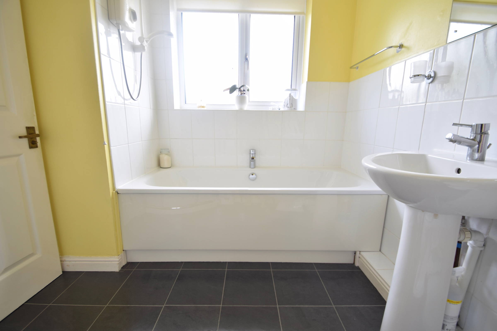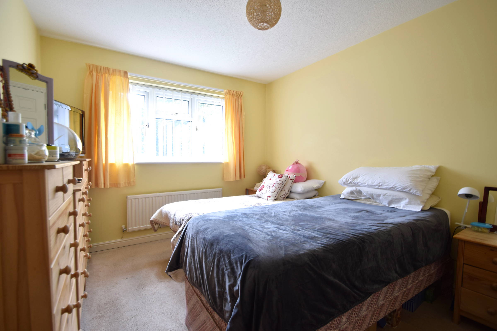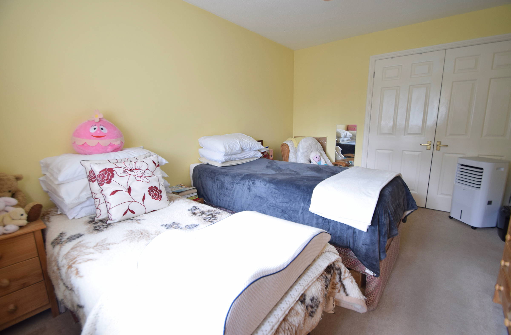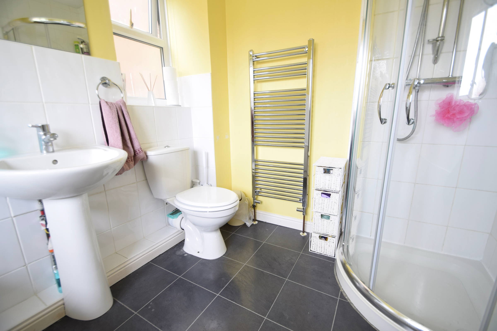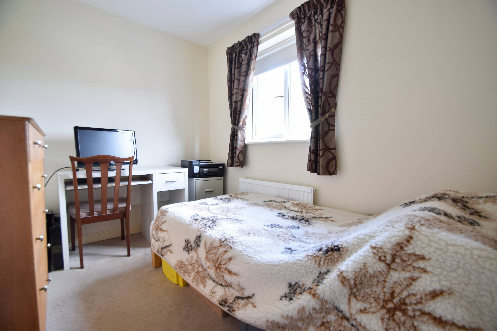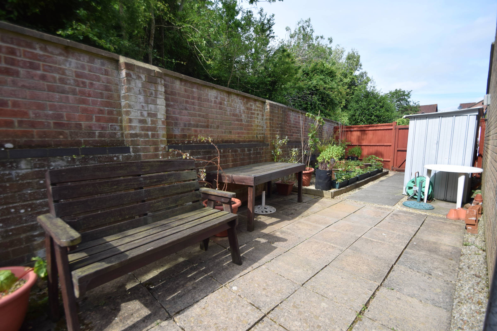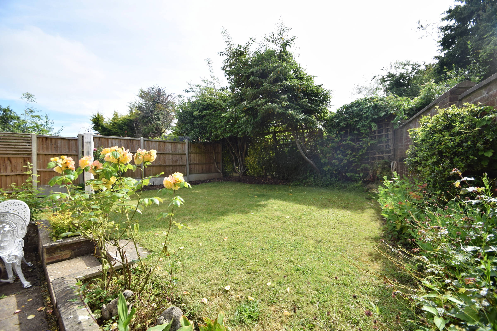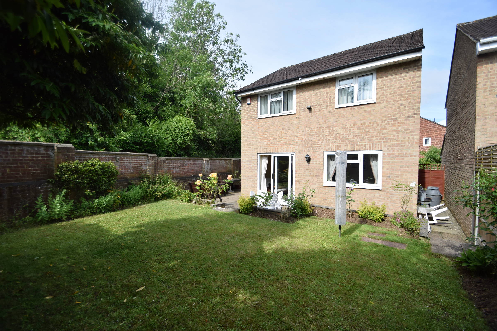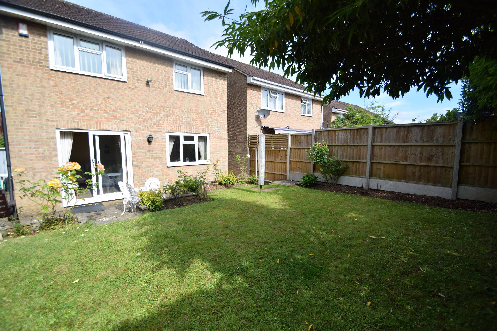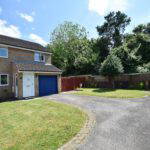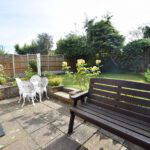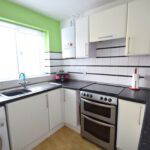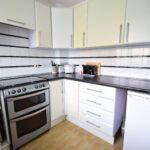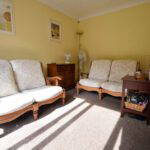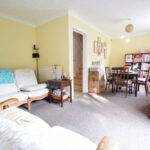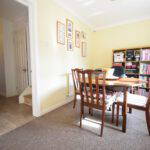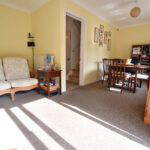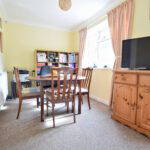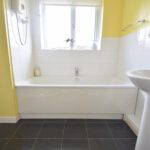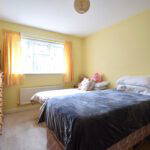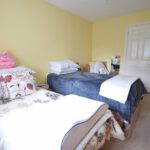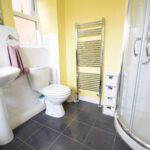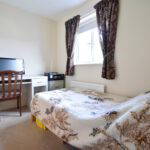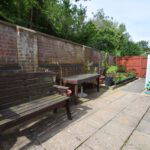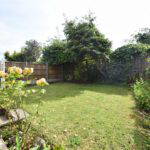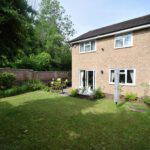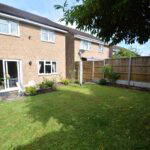Parnall Crescent, Yate, Bristol
Property Features
- Central Yate Location Close to Local Amenities
- Cul-de-sac location
- Tucked away position
- Detached family home
- Three bedrooms
- Lapsed planning for extension
- Lounge/Diner
- Integral Wardrobe space
- Ample parking and Garage
- Gas central heating and Double glazing
Property Summary
Full Details
Tucked away and in a quiet cul-de-sac location this three bedroom home is a much welcome addition to the property market.
In a central location with great access to local amenities, open green space and schools this detached home is a great step up the property ladder.
The ground level comprises of a handy entrance porch, kitchen with space for appliances, integral garage space and a light, spacious lounge diner with access to the rear garden.
Upstairs is home to an open landing space, three bedrooms with some integral wardrobe space, and a generous family bathroom with separate shower cubicle and contemporary white suite.
Outside the property is blessed with a sunny aspect garden which is predominately laid to lawn with patio dining space, side access and ample parking for several vehicles to the front of the property.
A superb property in a great location, a viewing is strongly advised.
Council Tax Band: Council tax band C
Tenure: Freehold
Entrance Porch
Useful entrance porch, with door to entrance hallway
Kitchen
A range of base and eye level units and ample worktop space with space for fitted appliances
Lounge/diner
A spacious reception room with views over the rear garden, sliding patio doors with access to the outside space.
Bedroom 1
A double room with integral wardrobe space and views to the rear garden.
Bedroom 2
A spacious bedroom currently used as a hobby/craft room with views overlooking the rear garden.
Bedroom 3
A single bedroom with integral wardrobe space with views to the front of the property.
Bathroom
A generous family bathroom with separate shower cubicle, electric shower over bath and a contemporary white suite.
Garage
Useful garage space with electric and power.

