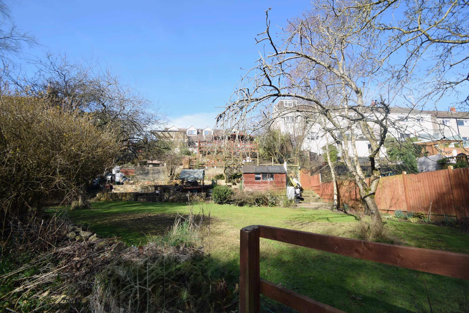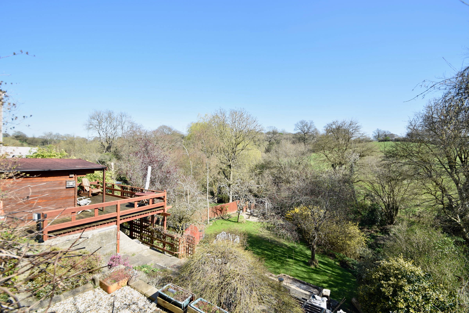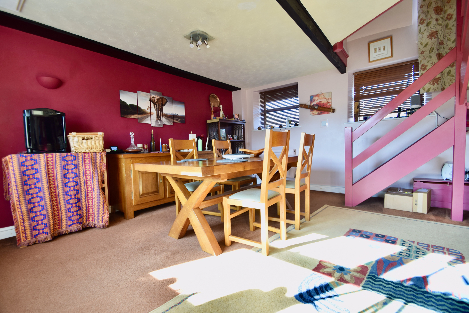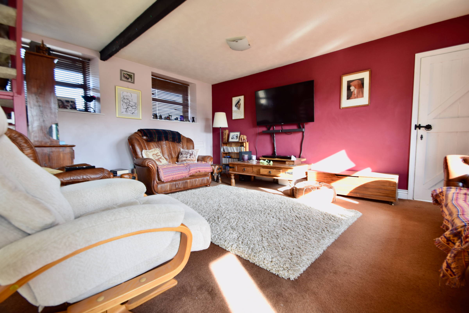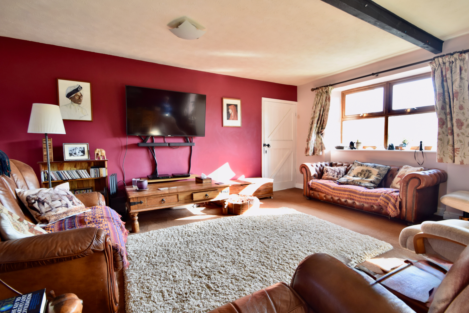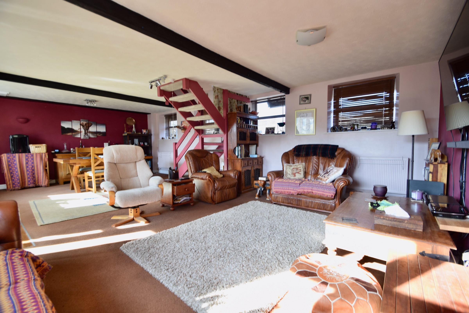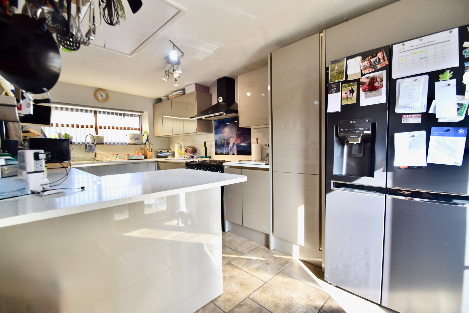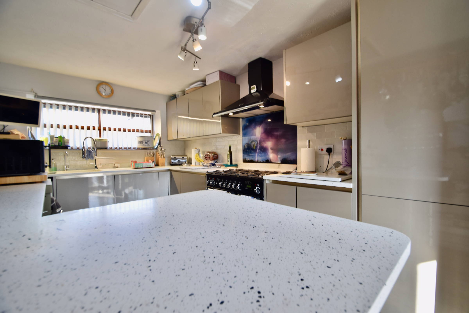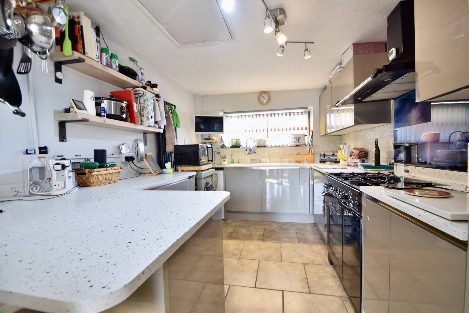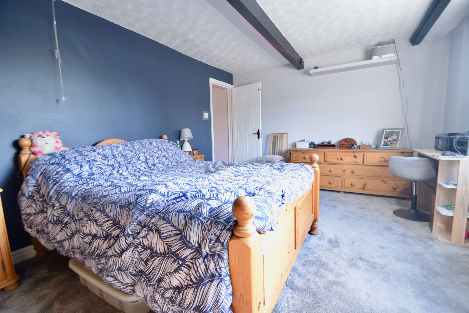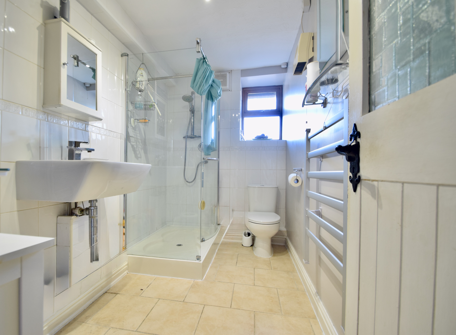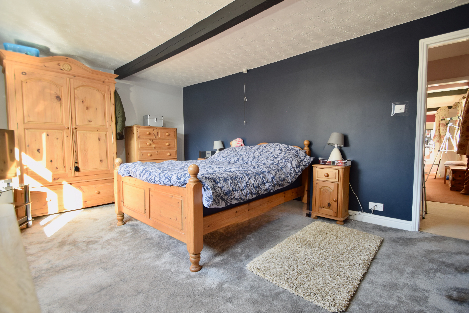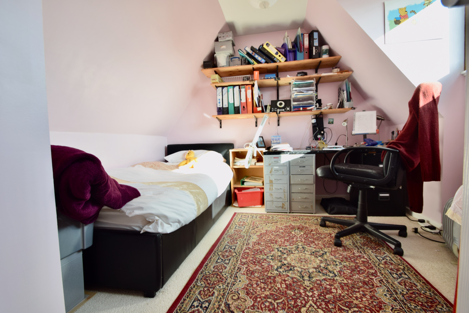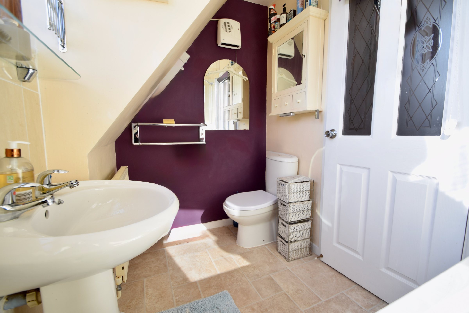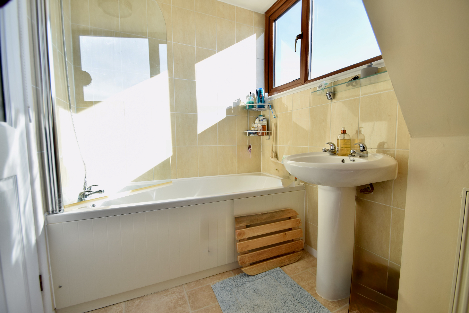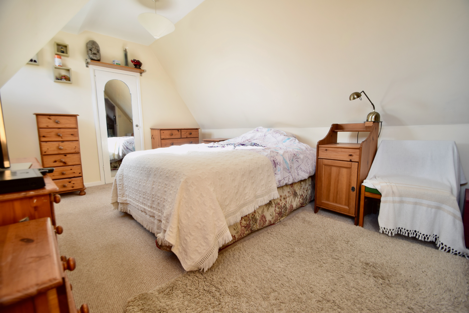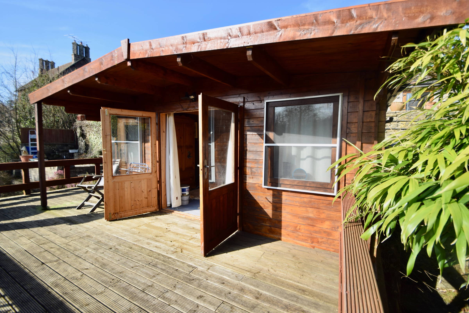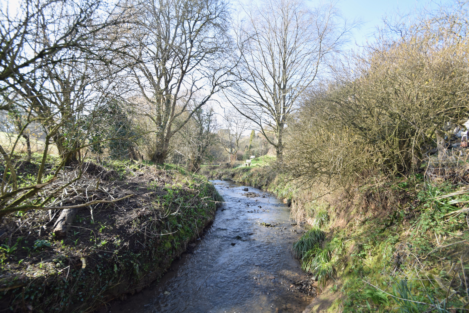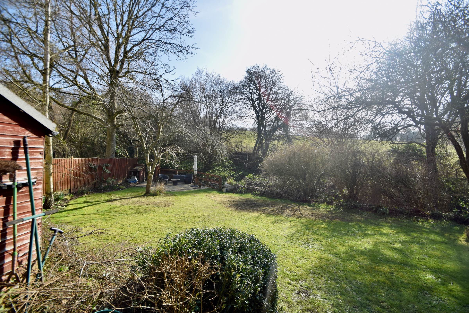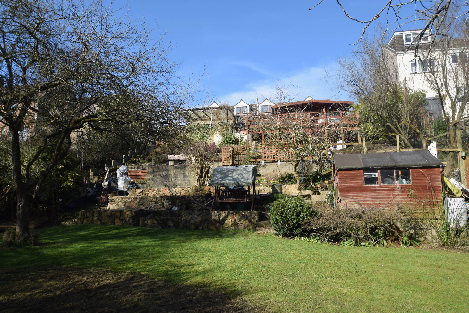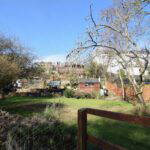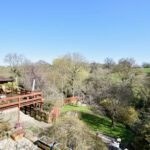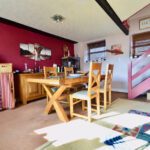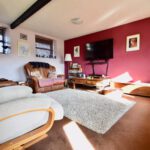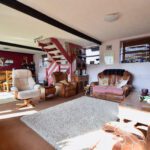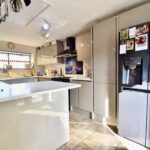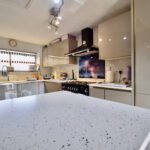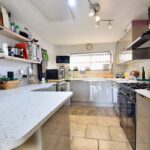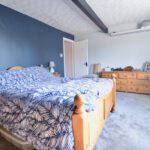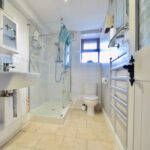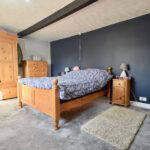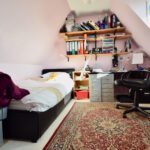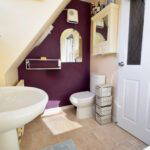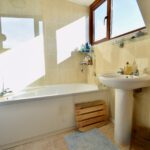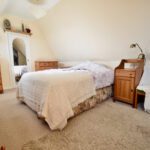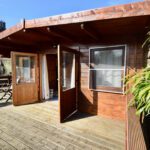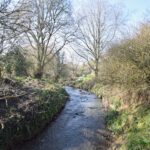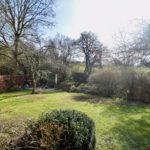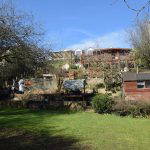Redberry Cottage, Station Road, Wickwar, Wotton-under-Edge
Property Features
- Close Proximity to Wickwar High Street
- Detached home, With Three Bedrooms Over Two Levels
- Former Coach House with Lapsed Planning for Double Storey Extension
- Elevated Views
- Characterful Property
- Beautifully Established Rear Garden
- Summer House/Garden Store
- Downstairs Shower Room & Bedroom
- Garage and Driveway Parking for Several Vehicles
- Gas Central Heating
Property Summary
Full Details
A remarkable home within walking distance to Wickwar High street and a short drive into main villages of Kingswood, Charfield and Wotton-under-edge, this individual, three bedroom coach house is set back from the road and is a beautiful and rare find in a very central location with lapsed planning to make even further development.
The property itself has versatility at its core and is one of it's kind with elevated views from all around and with three bedrooms situated over the ground floor and upper level, a downstairs shower room and main family bathroom to the upstairs, and completed with a contemporary kitchen and fantastic extensive lounge area with a generous space for cosy living and stairs rising to the upper level.
The expanded beauty of this property extends outside where you'll not only find a useful garage, parking for numerous vehicles and well crafted summer house, but you'll see a magnificent garden which has been well tended and landscaped by the current of owner of 18 years; the garden seems to have no bounds and holds within a well looked after lawn space, elevated patio area, newly added steps, and plenty of trees, pretty borders and not to mention the seated area lovingly put in place overlooking the Little Avon River creating a tranquil haven at the bottom of the garden.
A little taste of heaven surrounded by nature, breath taking views and all within in a sought after location where you can enjoy the relaxing landscape that engulfs this characterful home.
Council Tax Band: Band E
Tenure: Freehold
Parking options: Driveway, Garage, Off Street
Garden details: Private Garden, Rear Garden
Kitchen
A modern kitchen with high gloss base and eye level units, ample space for appliances, range cooker, breakfast bar, handy loft access, doors leading out to the rear garden and entry to the lounge living space.
Lounge/diner
A substantial space with tasteful chic decor, dual aspect views, stairs rising to the upper level, and entry to the garden, downstairs shower room and ground floor bedroom/study.
Shower Room
Handy downstairs shower room serving the lower level bedroom, with a contemporary white suite, separate glass shower cubicle and beautifully tiled floor.
Bedroom/Study
A versatile bedroom to the ground level with plenty of light and space, tastefully decorated and handy access to the downstairs shower room.
Bedroom 2
Situated on the upper level with room built into the eaves, elevated views of the rear garden and some built in storage
Bathroom
An updated family bathroom with a three piece modern suite, over bath shower with glass screen and modern laminate flooring.
Bedroom 1
A sizeable double room built into the eaves, with views overlooking the rear of the property and the beautiful landscape with a tasteful, neutral decor.
Garage
A single garage with roller garage door and complete with parking to the front for numerous vehicles.
Garden Store
A handy garden store/summer house, purpose built, surrounded by tranquil views, planted on its own decked balcony overlooking the rear garden and landscape.

