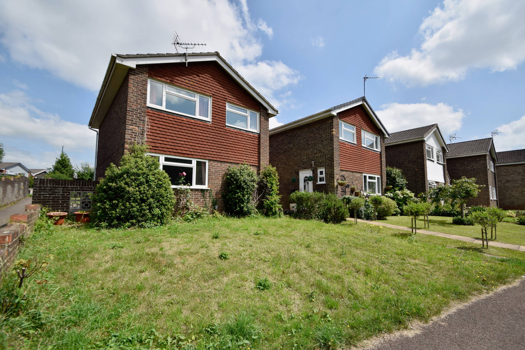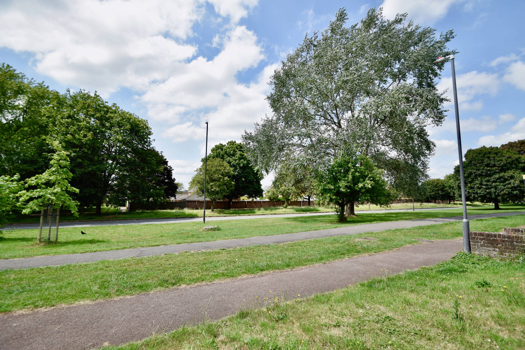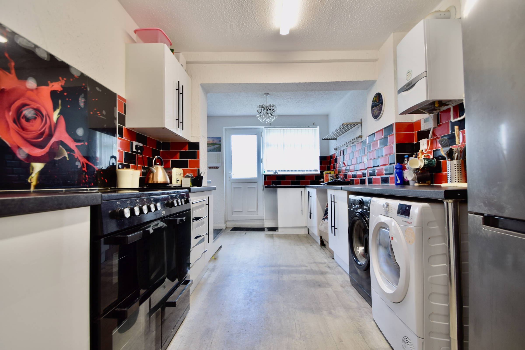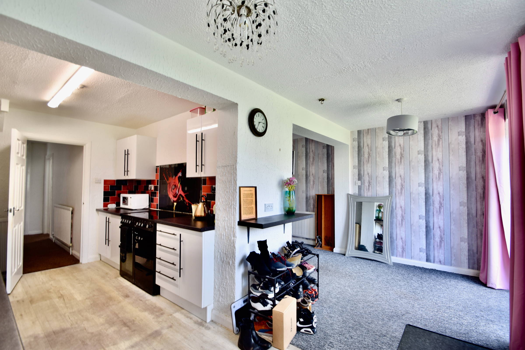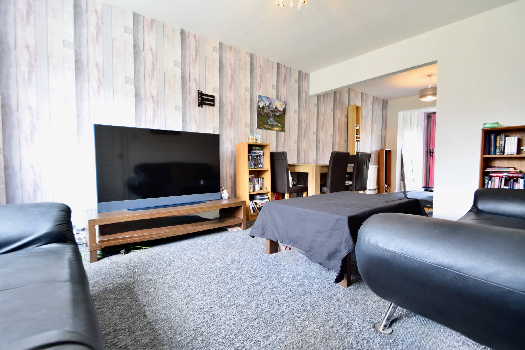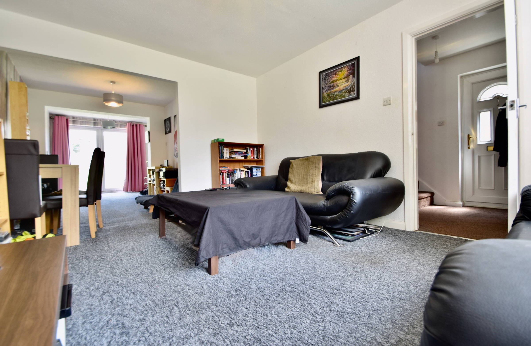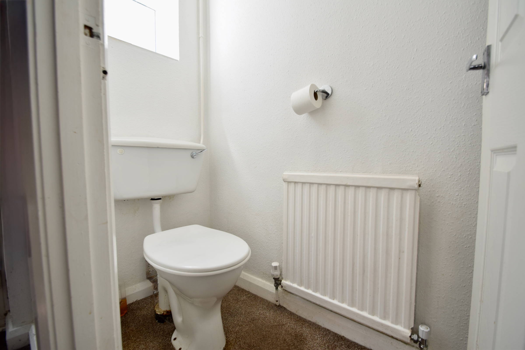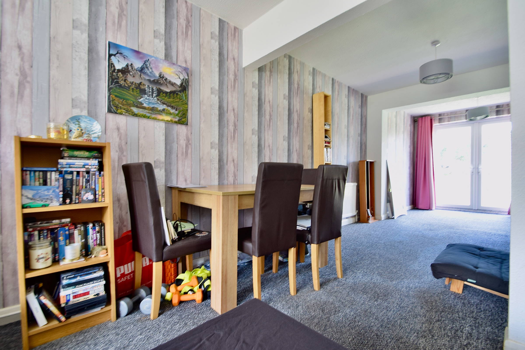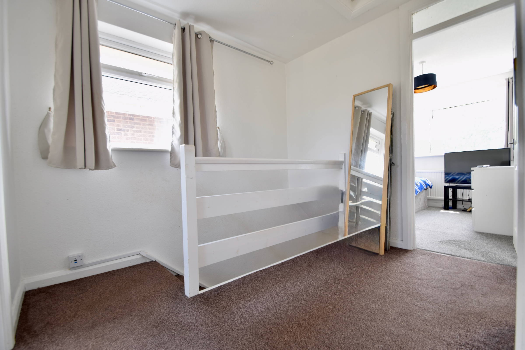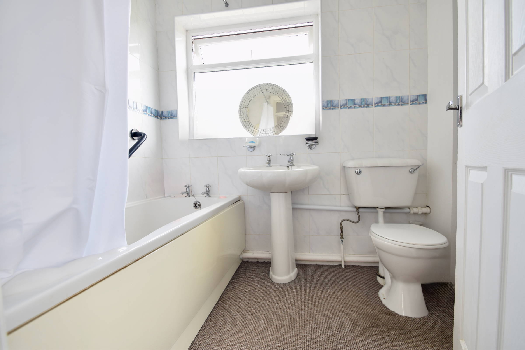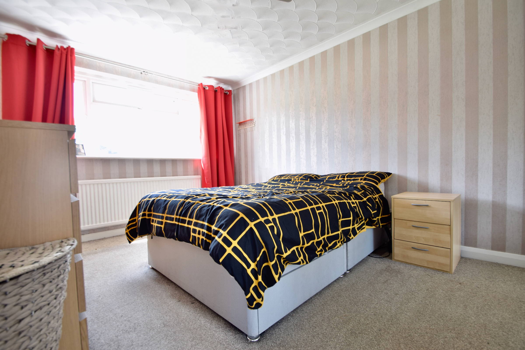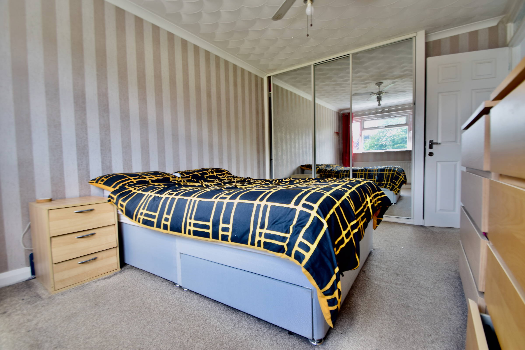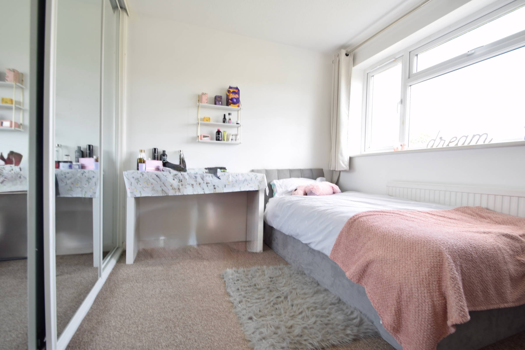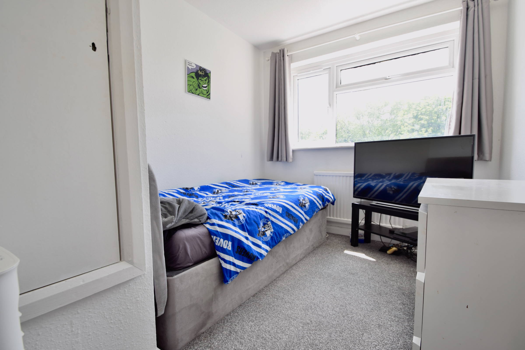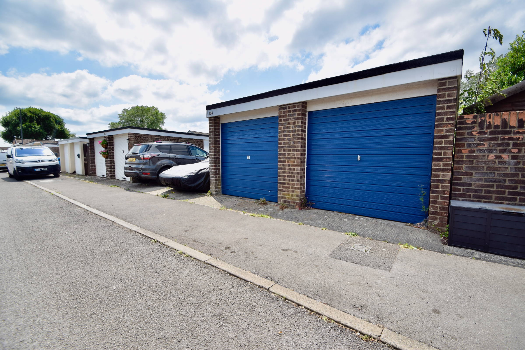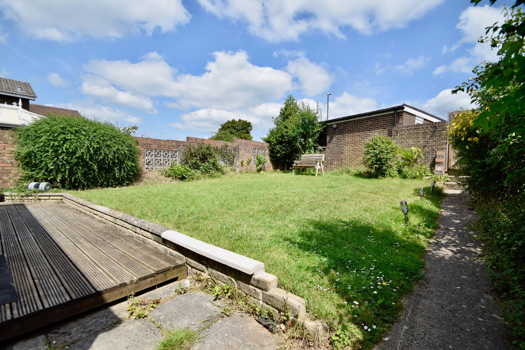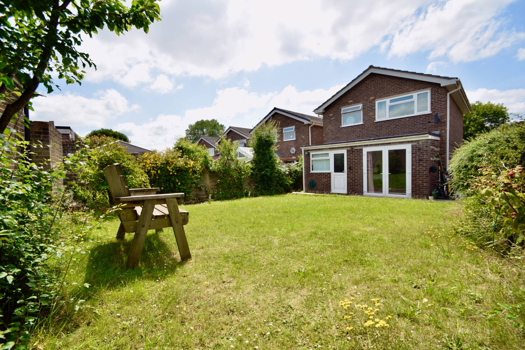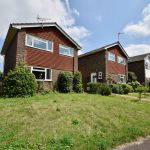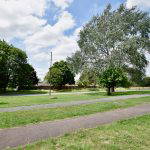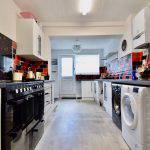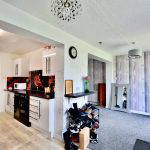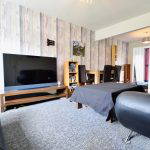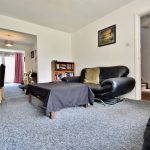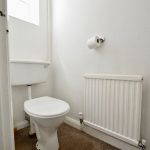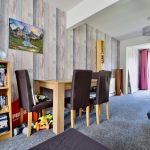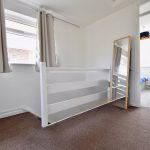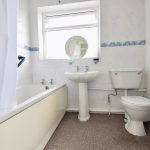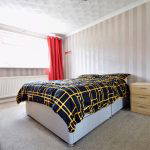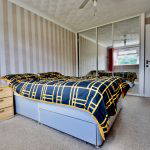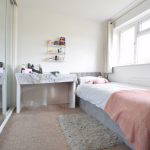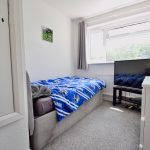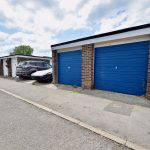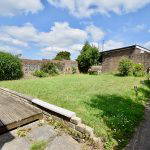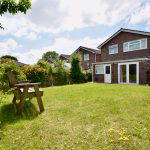Somerset Avenue, Yate, Bristol
Property Features
- Popular "counties" location
- No Onward Chain
- North Yate
- Detached Property
- Three bedrooms
- Extended Home
- Double Garage and Off Street Parking
- Open plan Kitchen/Diner/Living Space
- Downstairs WC
- Enclosed Private Garden
Property Summary
A fabulous three bed property in an enviable North Yate position; call to arrange your viewing today.
Full Details
Well situated within "the counties" this expansive three bedroom, detached property is a welcome addition and a greatly loved home by the current owners.
Extended and with an open plan flow, this family home does not disappoint and is well designed for modern day living.
On entering the property the ground level is home to a spacious, open plan kitchen, dining room and living area completed with a handy downstairs WC and open entrance hallway.
Upstairs the property comprises of a sizeable landing, three generous bedrooms with integral storage and main family bathroom with white suite.
Outside; the property is blessed with a well tended rear garden made up of established borders and trees, decking dining area and ample grass lawn with additional side space; outside is further benefited from a substantial double garage including power and electric, with useful off street parking.
A great purchase within a popular location with ample potential and versatility; a viewing is strongly advised!
Council Tax Band: Band D
Tenure: Freehold
Parking options: Driveway, Garage, Off Street
Garden details: Enclosed Garden, Private Garden, Rear Garden
Entrance hall
Entry hall with side front access entry door, under stairs cupboard, and access to the downstairs WC, kitchen and living space, with stairs rising to the upper floor.
WC
Downstairs WC complete with white suite and cloakroom wash basin.
Kitchen/Living Space
An extended Kitchen/living space with gloss base and eye level units, built in oven, hob, room for washing machine/ appliances and extended space for dining and lounge area with dual aspect and convenient access rear entry door and patio doors.
Bedroom 1
A sizeable double bedroom including integrated wardrobes with mirror sliding doors and views over looking the front of the property.
Bedroom 2
A generous single/ or double room including integrated wardrobes with mirror sliding doors and views over the enclosed garden to the rear.
Bathroom
A family bathroom with a three piece suite, including shower over bath with fitted shower curtain, pedestal wash basin and WC.
Bedroom 3
Sizeable single bedroom with cupboard space and views to the front of the property.
Garage
Double garage with up and over doors, electric and power with driveway to the side

