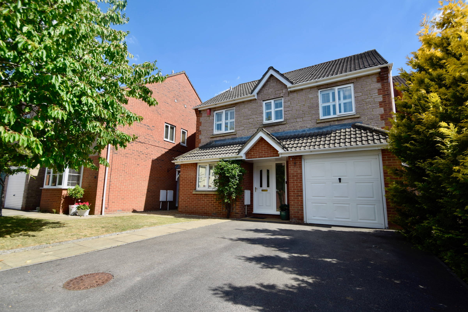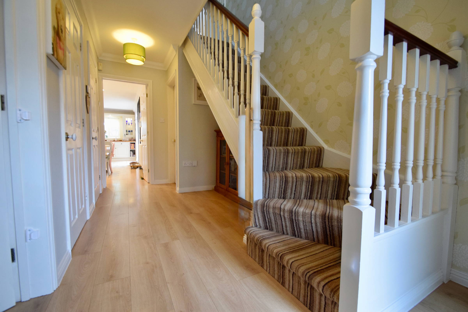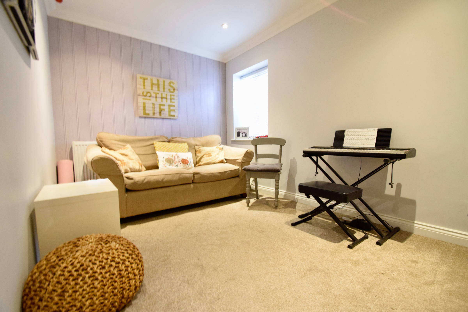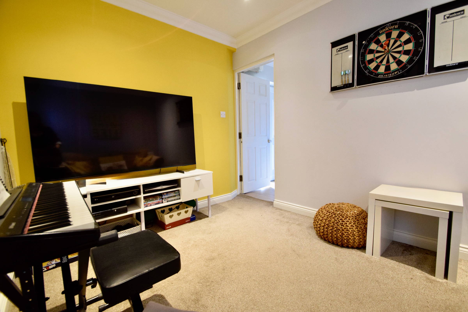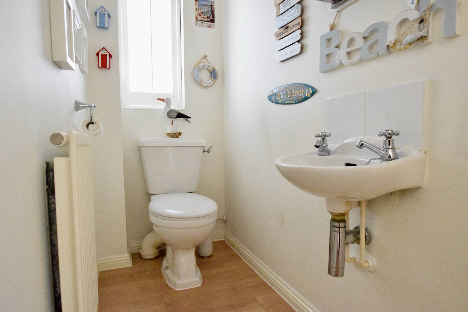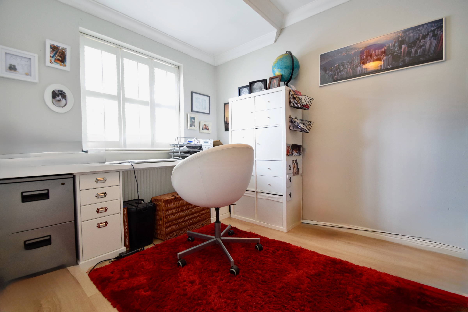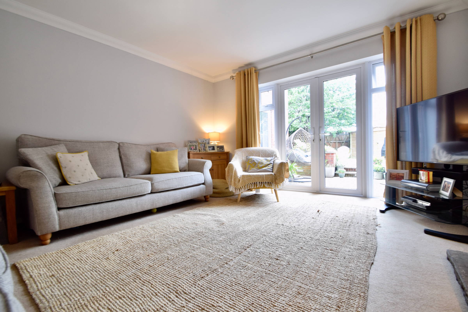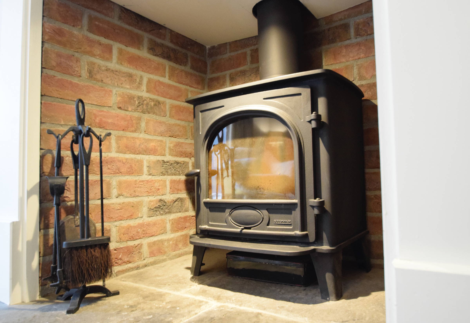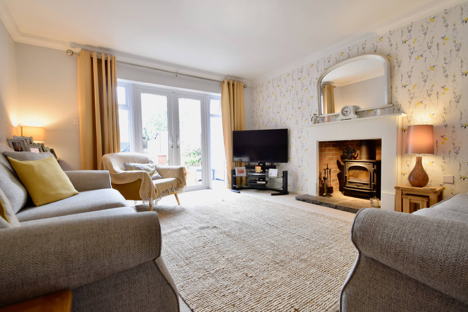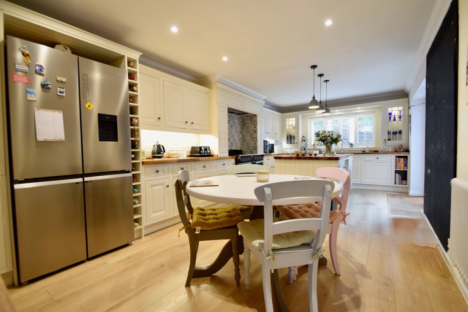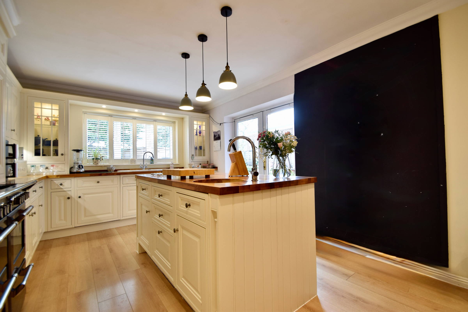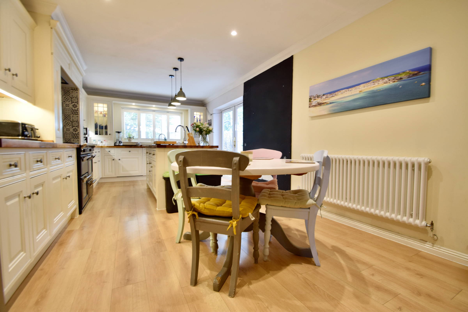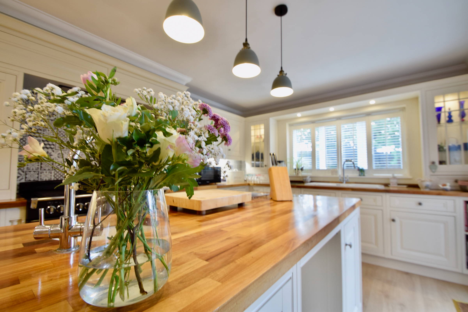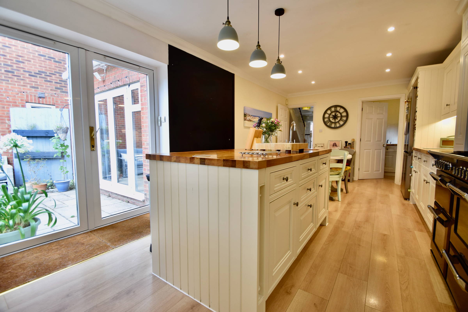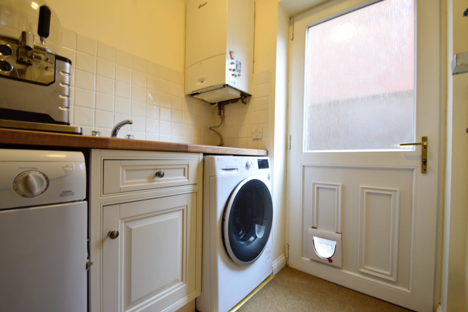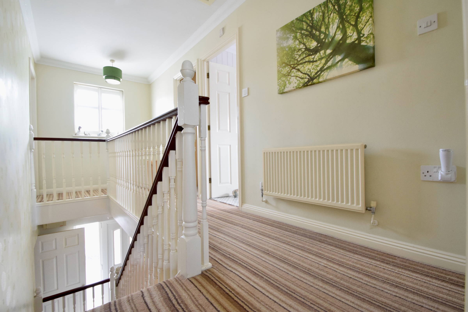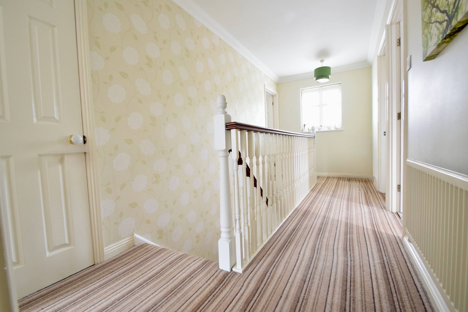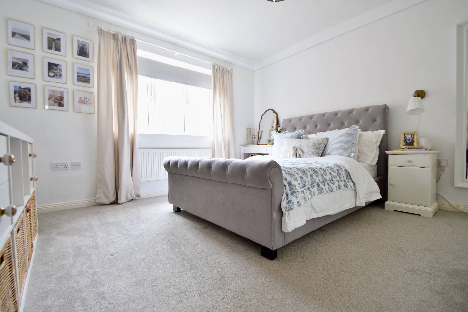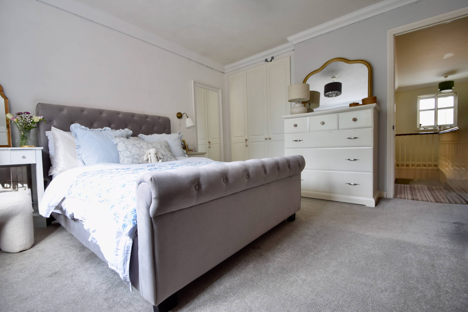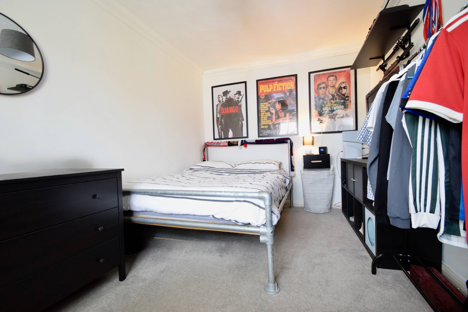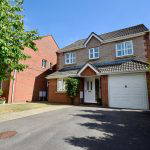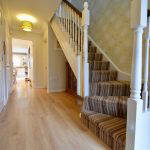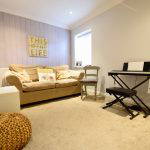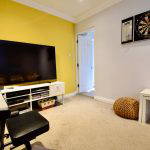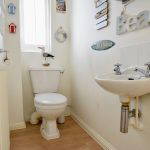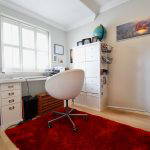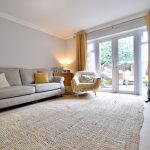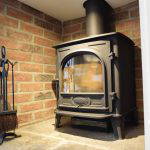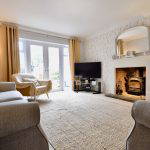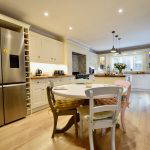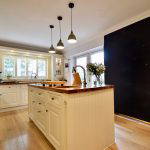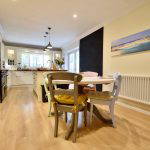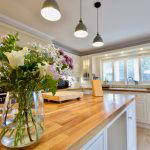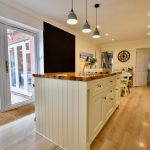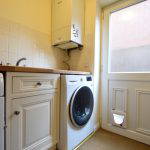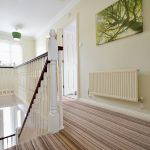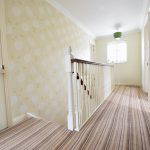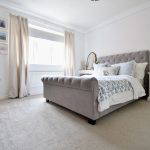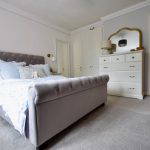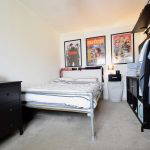Turnpike Close, Yate, Bristol
Property Features
- Great location
- Four Bedroom, Detached Family Home
- Walking distance to Yate Shopping Centre
- Beautifully Presented Property
- Extended Kitchen Space
- WC, En-suite and Family Bathroom
- Utility Room
- Off Street Parking
- South Facing Garden
- Enclosed Private Garden
Property Summary
A home unparalleled with plenty to offer!
Full Details
A property to cherish forever; with no stone unturned this beautiful home rivals others of its kind.
Tucked away and a distance from the main thoroughfare this heavily updated four bedroom, executive-style detached residence is a great find within the heart of Yate.
Walking distance to Yate Shopping centre, local public house, church, and the ever popular St. Mary's School it can truly stand the test of time of being the forever family home.
On entering you're welcomed by a grand entrance hallway with under-stairs storage space, practical downstairs WC, a useful games/reception room which has been conveniently converted from the original garage, a handy study area, a beautifully presented lounge complete with fully functional air-con system and pretty wood burner with mantle surround.
Further to the downstairs the property is home to a vast, extended kitchen area which modern island, plenty of dining space, contemporary units and a helpful utility area with plenty of space for appliances and side entry door.
Upstairs; the property boasts four bedrooms including three doubles and one single with some integral storage and the single bedroom that is currently used as a walk in wardrobe.
The upstairs has been tastefully decorated throughout with new, polished decor, and a stunning bathroom and en-suite situated just off the principle bedroom.
A real contemporary and fresh feeling throughout with no need to add any improvement.
Outside; the rear garden is a southerly facing aspect with pretty edging, substantial garden store with power, and ample lawn space and complete with side access, and a bohemian style seating area with fitted electric awning; perfect for outside entertaining or enjoying the summer to it's full extent!
Further benefits to the property include drive way parking, some garage storage and attractive front approach with a well tended green plentiful garden.
A well maintained, and heavily updated home that is not to be missed.
Book your exclusive viewing today!
Council Tax Band: Band E
Tenure: Freehold
Parking options: Driveway, Off Street
Garden details: Enclosed Garden, Private Garden, Rear Garden
Entrance hall
An open entrance hall with some under-stairs storage, integral cupboard space, and entry access to the study, games room, lounge and kitchen with stairs rising to upper level.
WC
fitted with small cloakroom wash basin and contemporary white WC with tasteful decor which plays homage to a St Ives theme with modern fitted blinds and frosted glass window.
Study
A useful office room with views to the front of the property and plenty of versatility; currently used a sizeable study area.
Games Room
Converted from the garage with a window overlooking the side of the property and plenty of space for a unique games room, hobby room or potential downstairs bedroom if needed.
Lounge
A cosy lounge with patio doors leading out the rear garden, fully installed wall mounted air-con system and fully functional wood burner set with stone hearth, brick detailing and contemporary mantle surround.
Kitchen/diner
An extended kitchen diner with range cooker, island work surface with storage and integral sink, plenty of base and eye level units complete with contemporary wood work surfaces, space for appliances and access to the rear garden and utility room.
Utility
Useful utility space with some integral storage units, stainless steel sink with drainer, under counter appliance space and handy side access door to the rear garden.
Garage
converted garage now used as storage space, electric, and up and over garage door.
Bedroom 1
A substantial double bedroom with views over the rear garden, with tasteful new decor and fitted carpets, complete with integral storage and well hidden doorway to the en-suite shower room.
En-suite
A newly fitted en-suite shower room, with desirable fitted sky light, and contemporary suite including WC, wash basin and double free standing shower with glass screen divider and rainfall shower head.
Bedroom 2
A sizeable double bedroom with fitted wardrobes, views to the rear of the property with a fresh and tasteful decor.
Bathroom
A generous bathroom with roll top bath, double fitted shower, concealed cistern WC and wash basin with under sink vanity unit. Complete with mosaic decor flooring and integral alcove display with some storage.
Bedroom 3
A double bedroom with views to the front of the property and a fresh contemporary style finish.
Bedroom 4
A single bedroom currently used a "walk-in wardrobe". with floor to ceiling cupboard storage and views to the front of the property.

