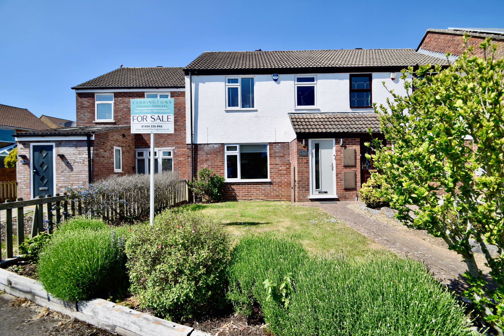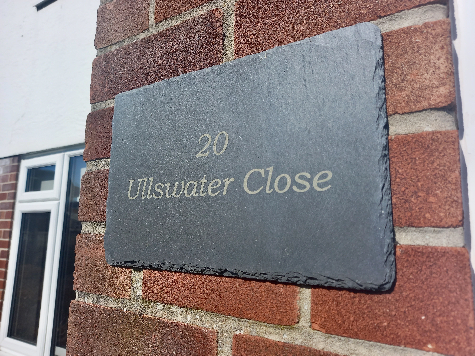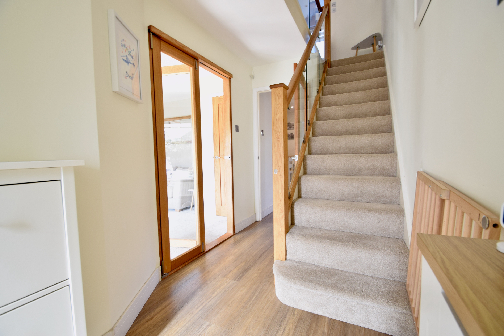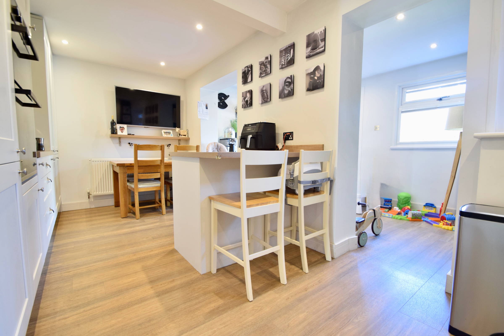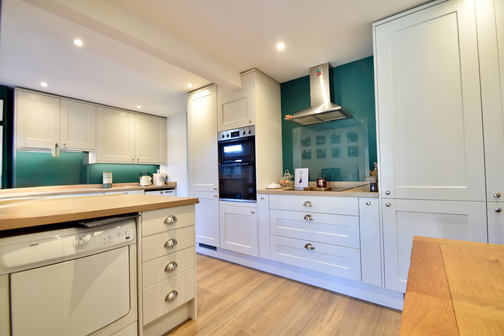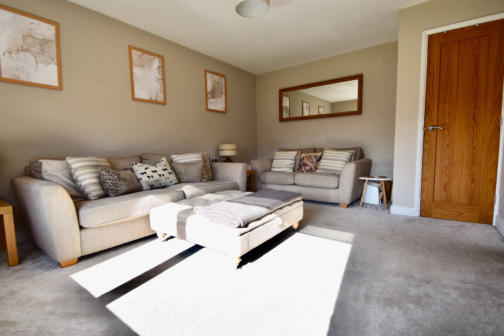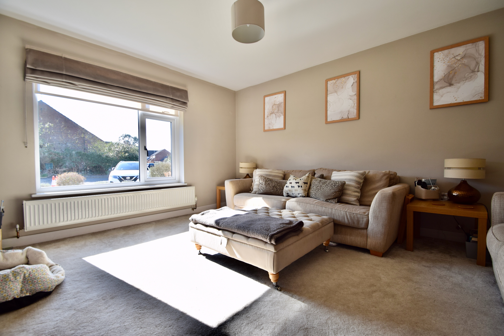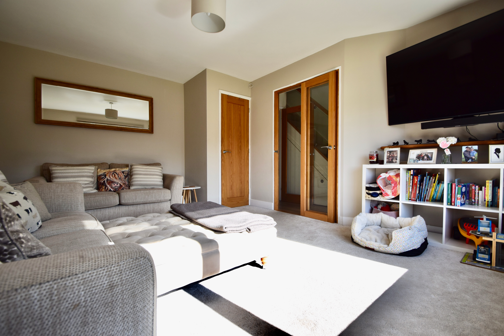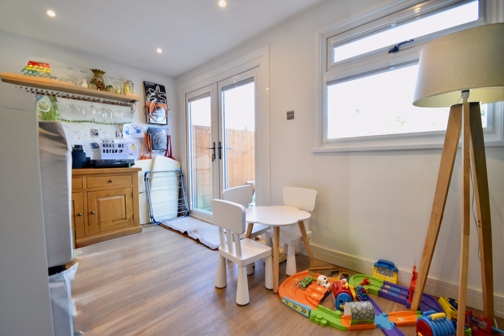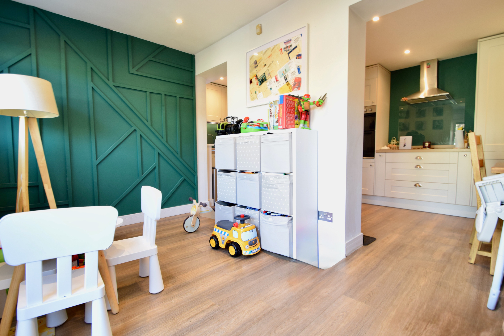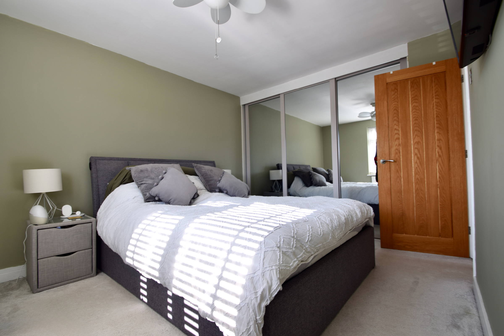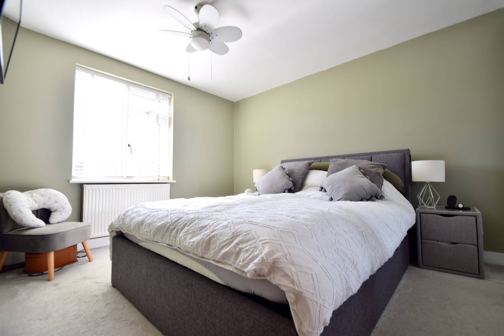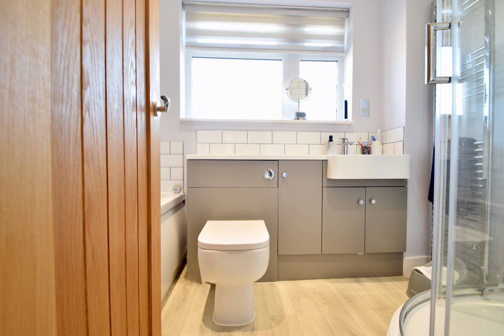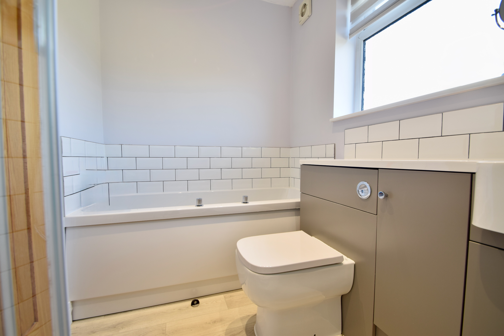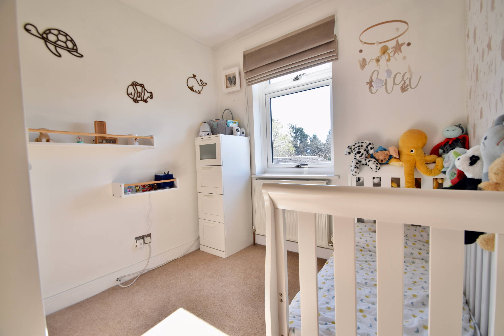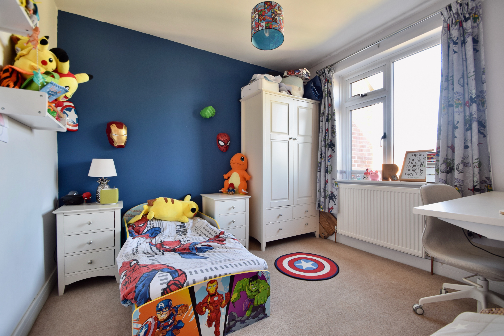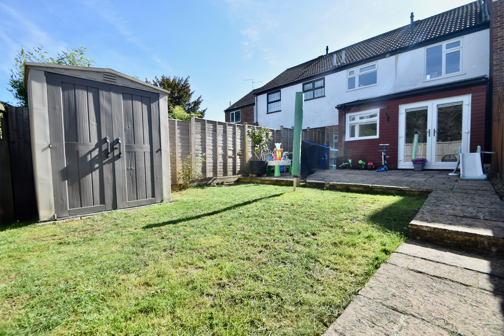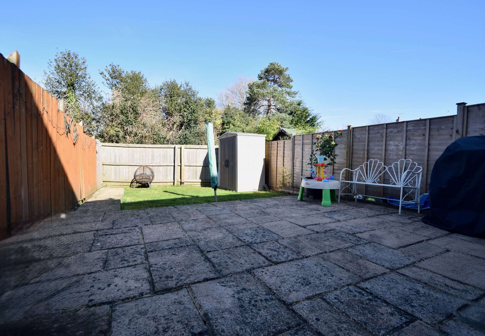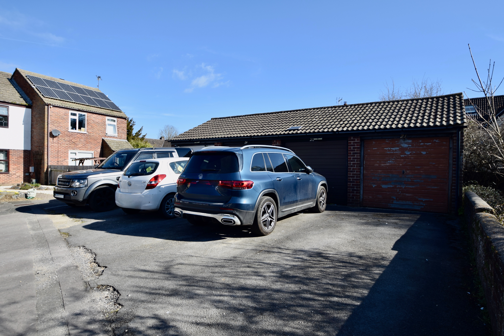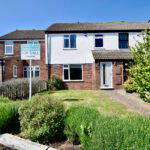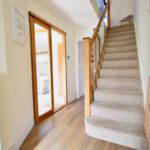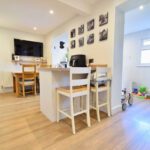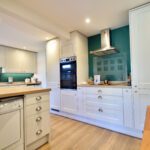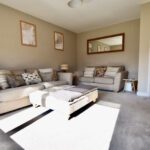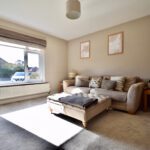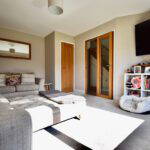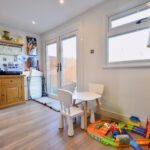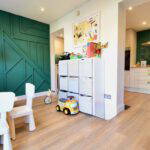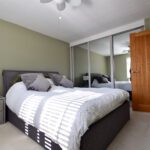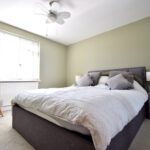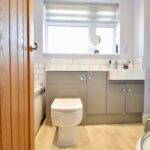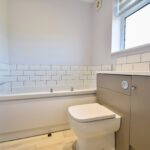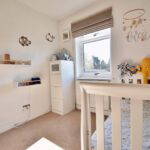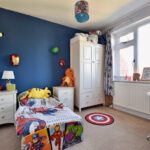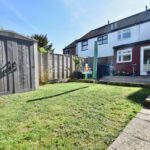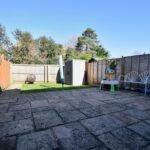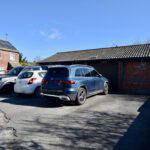Ullswater Close, Yate, Bristol
Property Features
- Central Yate location
- Mid Terrace Property
- Cul-de-sac Position
- Close to Local Amenities and Schools
- Immaculately Presented
- Three Bedroom Family Home
- Short Distance to Yate Shopping Centre
- North Yate Location
- Off Street Parking and Garage
- Gas Central Heating & Double Glazing
Property Summary
Full Details
An ideal family home with great attention to detail and in immaculate condition throughout, this wonderful three bedroom, extended mid terrace property is an absolute credit to the current owners, bursting with a contemporary and polished finish and complete with beautiful taste and design inside and out.
The downstairs of this wonderful home comprises of a handy entrance porch, modern designed entrance hallway with under-stairs storage, light and spacious separate lounge, and a contemporary kitchen diner and extended playroom with convenient access into the rear garden.
The upstairs is home to three bedrooms which have all been tastefully decorated with some built in storage and a sizeable family bathroom complete with separate bath and free standing shower unit.
Outside; the property is blessed with a spacious garden with plenty of room for entertaining, patio seating area, well tended lawn space and a front garden with pretty borders and accessible pathway leading to the front door.
Further benefits include off street parking, single garage, double glazing and gas central heating.
An ideal family home in a central location nestled within a quiet cut-de-sac; a viewing is strongly advised!
Council Tax Band: Band C
Tenure: Freehold
Parking options: Garage, Off Street
Garden details: Private Garden, Rear Garden
Entrance hall
A spacious contemporary hallway with additional porch entry, understairs storage, light and bespoke glass panelled balustrade, and entry into the lounge and kitchen diner.
Lounge
A beautifully decorated, light and spacious living space with plenty of room for seating, integral cupboard and views to the front of the property.
Kitchen/diner
Newly modernised and vastly improved, this contemporary kitchen houses plenty of base and eye level units, handy breakfast bar, integral appliances, built in oven and hob and additional space for seating.
Play Room
A useful addition with plenty of light and versatility, situated just adjacent the kitchen diner, with handy access into the rear garden.
Bedroom 1
Beautifully decorated, a sizeable double bedroom with integral wardrobe space and views overlooking the front of the property.
Bedroom 2
A generous double bedroom with views overlooking the rear garden.
Bathroom
Upgraded by the current owners, complete with a free standing shower cubicle, separate bath, and under sink vanity unit.
Bedroom 3
A single bedroom complete with integral wardrobe space and views to the front of the property
Garage
Single garage situated to the front of the property with parking in front.

