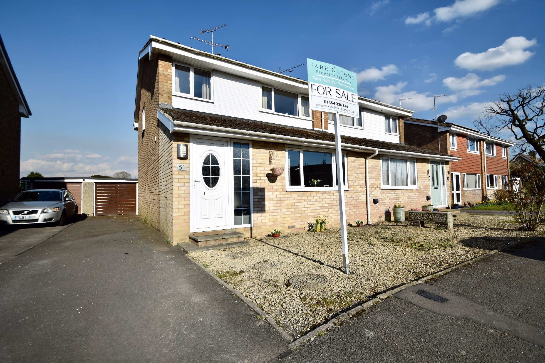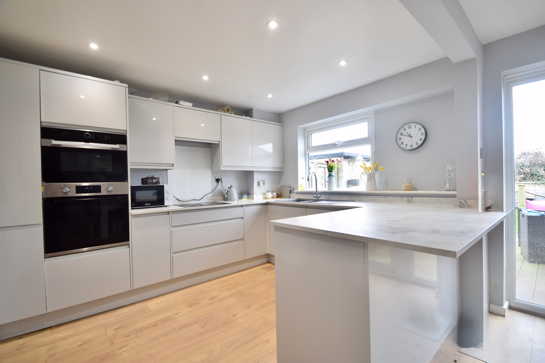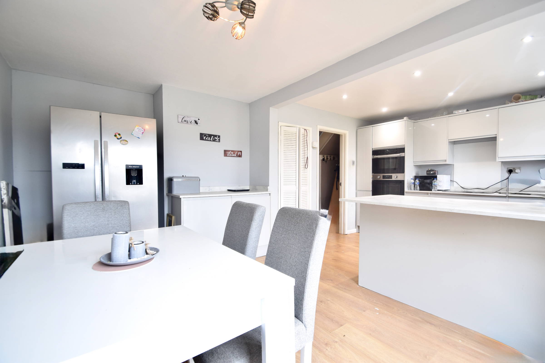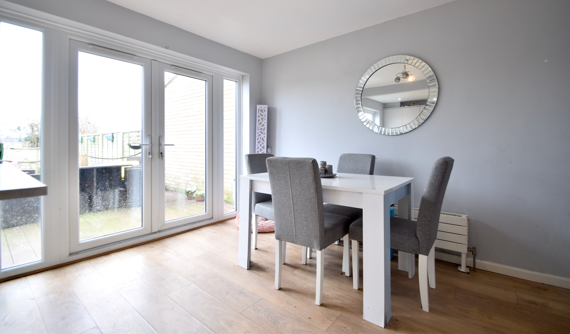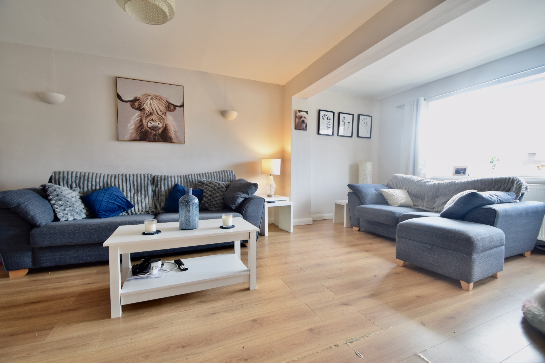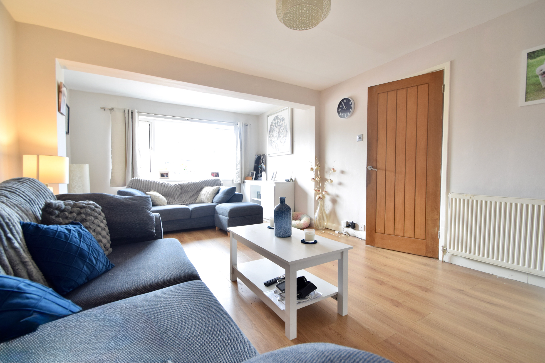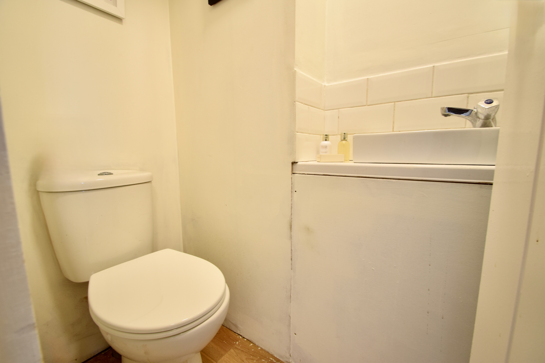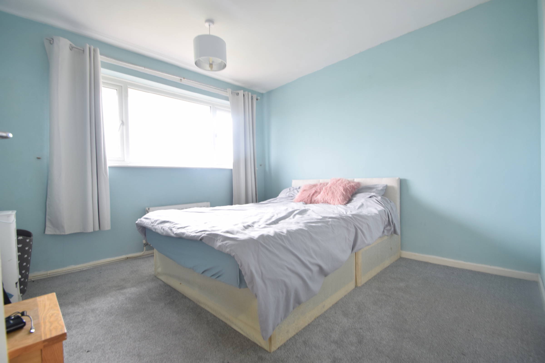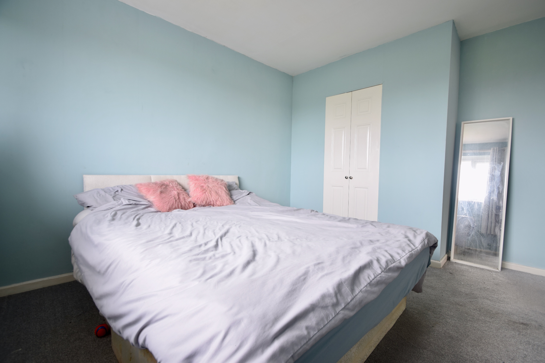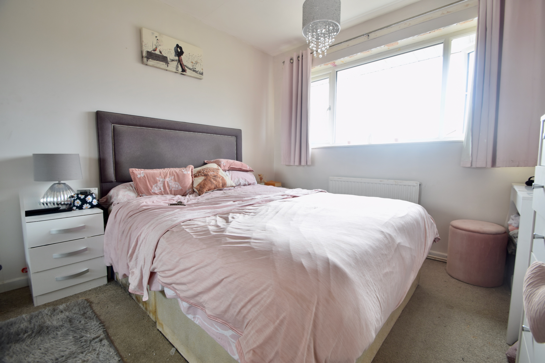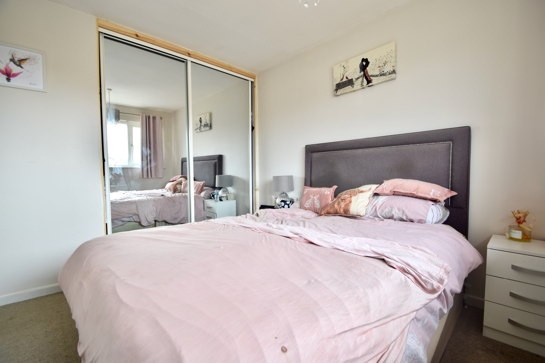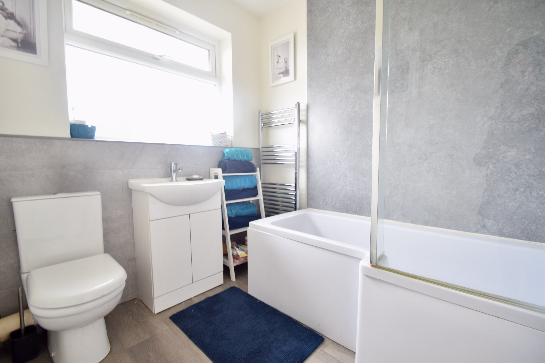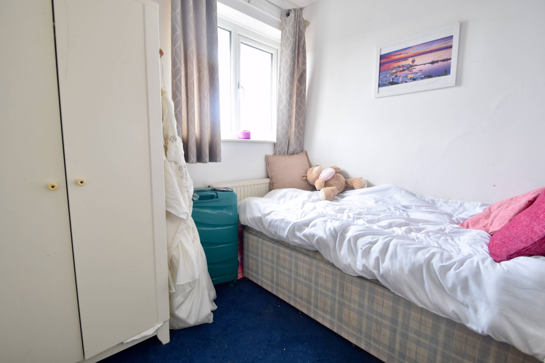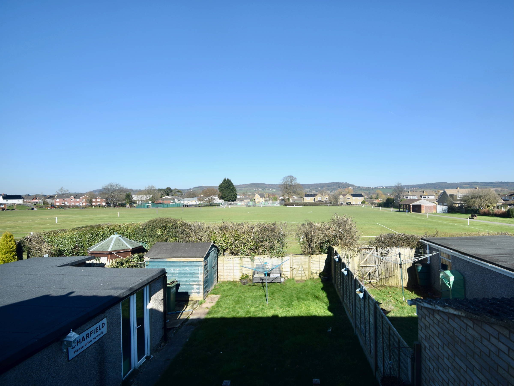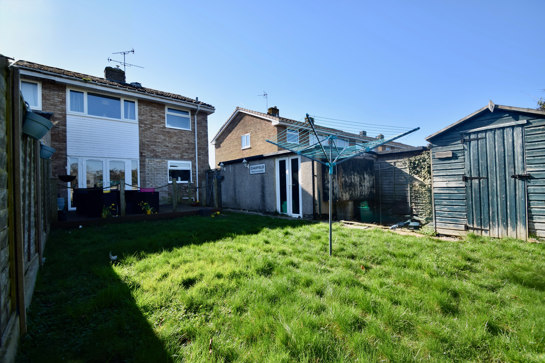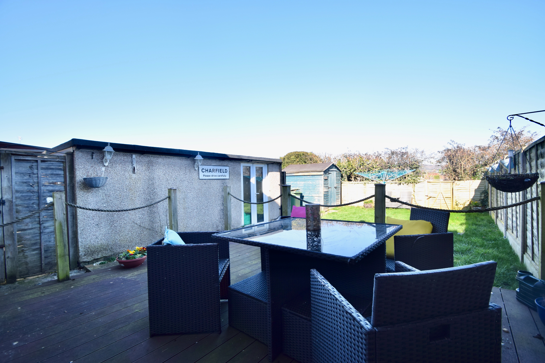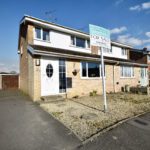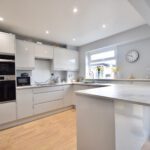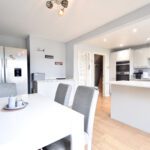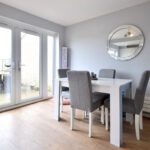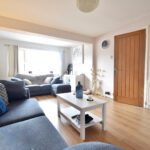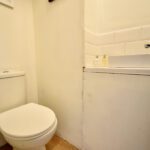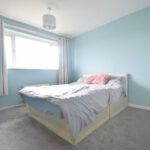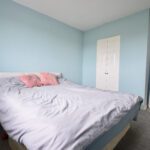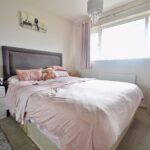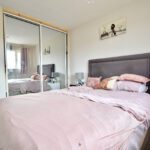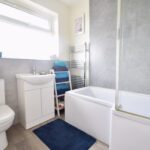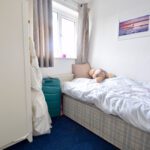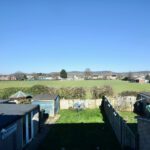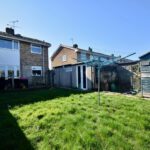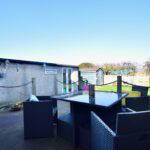Underhill Road, Charfield, Wotton-under-Edge
Property Features
- Three Bedroom Family Home
- Central Charfield Location
- Recently Redecorated Throughout
- Close by to the local schools, parks and amenities
- Semi Detached Property
- Backing onto Green Playing Fields
- Extended Home
- Downstairs WC
- Double Glazing
- Ample parking and Garage
Property Summary
Full Details
Well presented throughout and a true testament to the current owners achievements, this fabulous three bedroom, semi detached home is a welcome addition to the market and sure to be popular!
Situated with convenient accessibility in a central Charfield location, backing onto the open playing fields behind and quietly tucked away this extended property could be a fantastic future family home.
On entering the property the first floor comprises of a handy downstairs WC, extended, cosy lounge and a modern kitchen diner with plenty of space and access to the rear garden.
The upstairs houses three spacious bedrooms and an updated main family bathroom, complete with elevated views of the green space at the back of the property.
Outside the home, the property is blessed with a tranquil and spacious garden, which is predominately laid to lawn with handy access gate to the playing fields behind, garden shed and decking seating area.
Further benefits include newly added double glazing, updated heating system and a single garage with driveway parking
A great find in a sought after location, a viewing is strongly advised!
Council Tax Band: Band C
Tenure: Freehold
Parking options: Driveway, Garage
Garden details: Enclosed Garden, Rear Garden
Kitchen/diner
A newly updated kitchen diner with pantry storage, high gloss base eye level units with integral appliances, and ample space for dining with access into the rear garden.
Lounge
An extended, tastefully decorated lounge with views to the front of the property.
WC
A handy downstairs WC with a contemporary white suite and compact cloakroom basin.
Bedroom 1
A sizeable double room with built in wardrobes and views to the front of the property.
Bathroom
A newly upgraded bathroom with a white contemporary three piece suite, "L" shaped bath and under sink vanity unit.
Bedroom 2
A sizeable double room with built in wardrobe space and views overlooking the open green space and garden to the rear.
Bedroom 3
Generously sized single bedroom with views overlooking the front of the property.
Garage
A single garage with parking in front.

