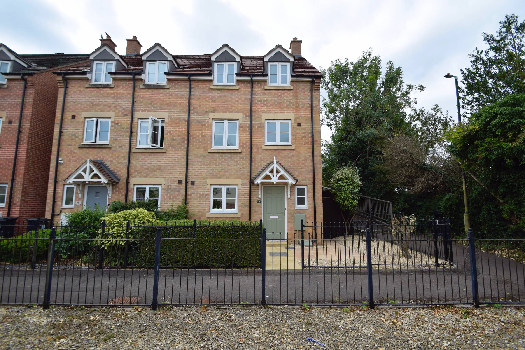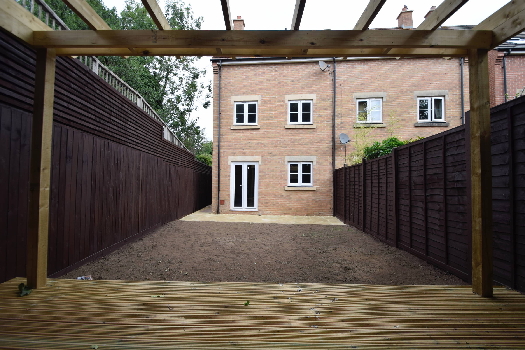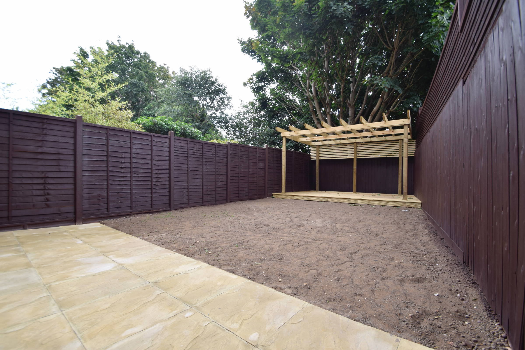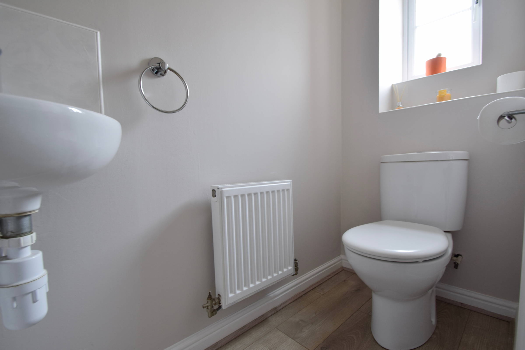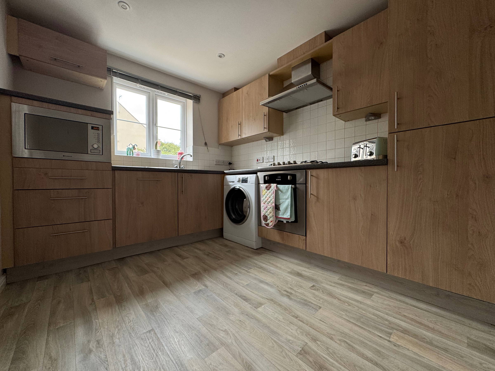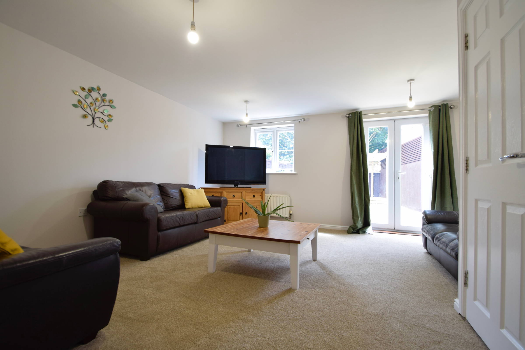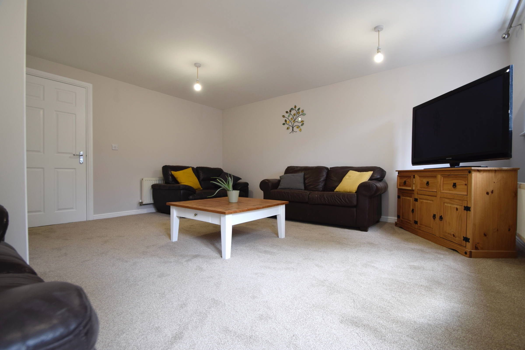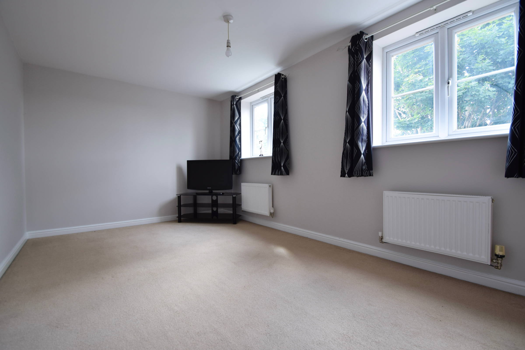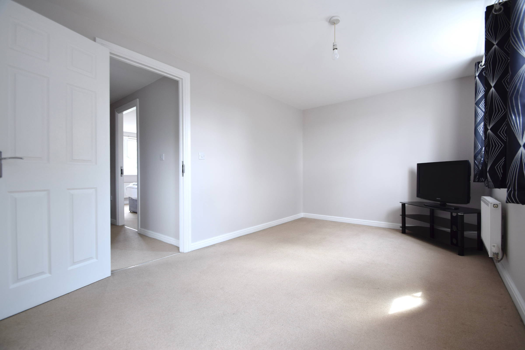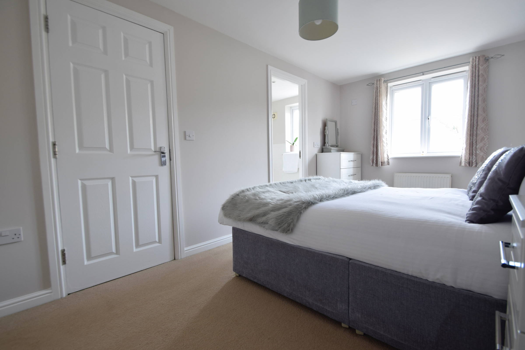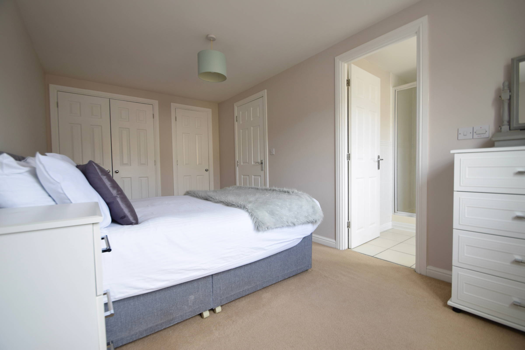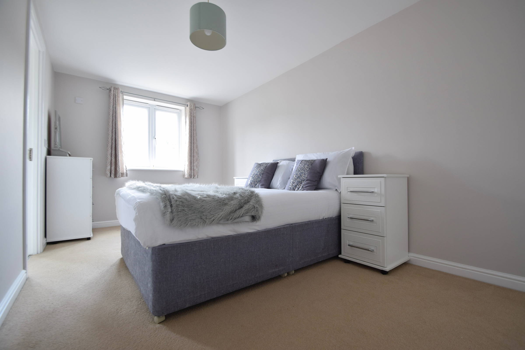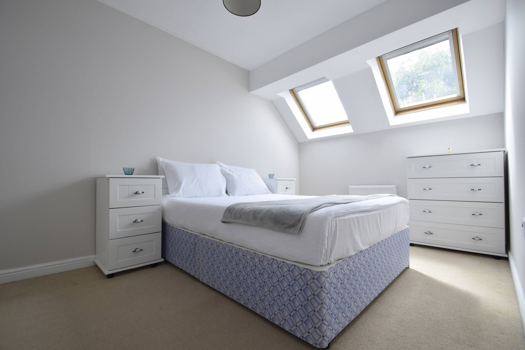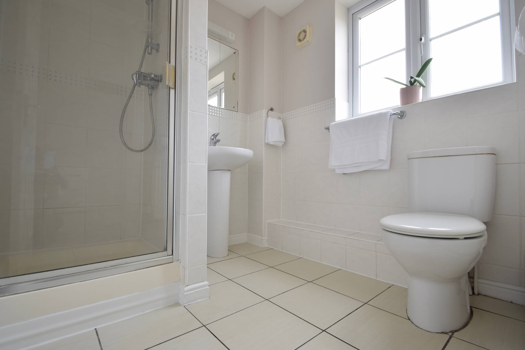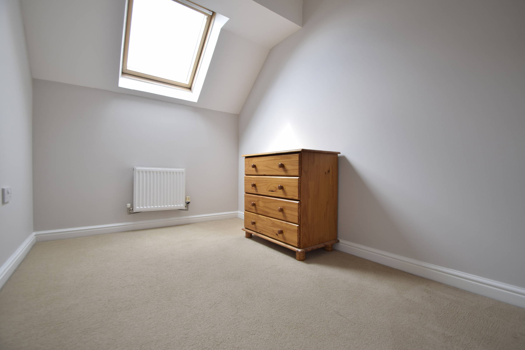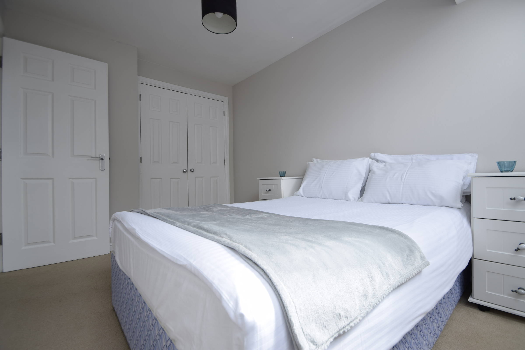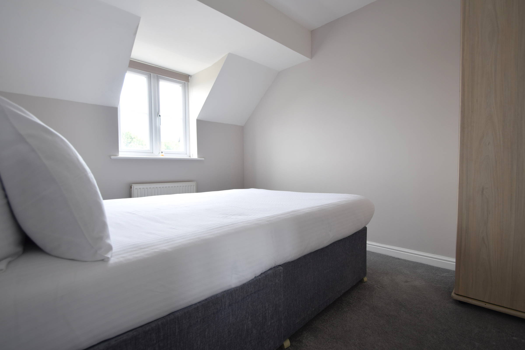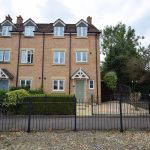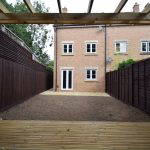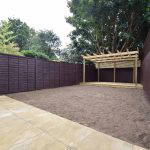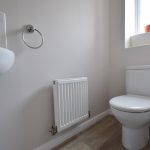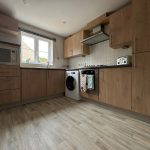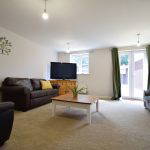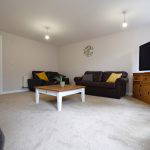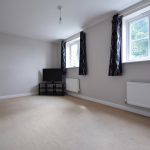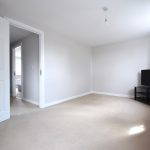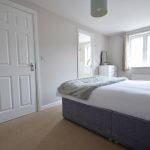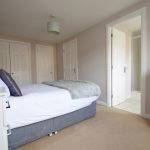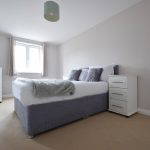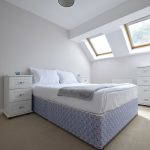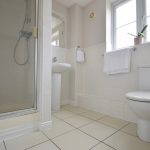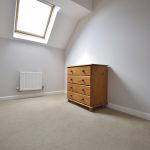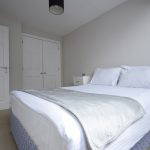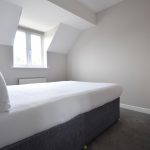Laddon Mead, Yate, Bristol
Property Features
- No Onward Chain
- Recently Redecorated Throughout
- Modern Town House
- Five Bedrooms
- Semi Detached Family Home
- North Yate Position
- Walking Distance to Popular Brimsham Green School
- Downstairs WC
- Allocated parking
- Rear Garden
Property Summary
Full Details
Set over three levels in a sought after North Yate Location, tucked away in the quiet corner of Laddon Mead, this fabulous family home offers versatility, an excellent position and a great opportunity.
With local schools on the doorstep and within catchment area, and situated close by to local parks and amenities this tremendous property does not disappoint.
On entering the property to the ground level you'll find a handy downstairs WC, tidy kitchen with plenty of built in units and an open lounge/diner with built in storage and doors leading out to the rear garden.
Upwards to the second floor you'll find two double bedrooms with some integral storage and modern shower room.
On the top floor, the property houses a further three bedrooms, some integral storage and a family bathroom.
Outside; the garden is a low maintenance space with tended lawn area and patio space, the property further benefits from double glazing, gas central heating and allocated parking.
A spacious home presenting a blank canvas to make your mark and own a well situated property that could be the forever family home!
Council Tax Band: D
Tenure: Freehold
Parking options: Driveway
Garden details: Private Garden, Rear Garden
Entrance hall
The entrance hall offers access to the kitchen, downstairs WC, lounge and stairs to the first floor.
Kitchen
The recently updated kitchen has modern base level and eye level units with integrated dishwasher, microwave and fridge/freezer. It is laid to wood style laminate flooring.
Lounge
The lounge is accessed via the entrance hall, it is laid to carpet and has a large storage cupboard with French doors to the garden area.
Bedroom 1
The largest of bedroom, situated on the first floor, is laid to carpet with a window overlooking the front of the property. It has integrated cupboards with access to the ensuite which houses a shower unit, pedestal basin and WC.
Bedroom 2
The second bedroom is situated on the first floor, which overlooks the rear of the property. It has two windows which overlook the garden. This room could easily double up to be an extra reception room.
Bedroom 3
The third bedroom is situated on the second floor, which has Velux windows and built in wardrobe space.
Bedroom 4
The fourth bedroom is situated on the second floor, which has velux windows and is laid to carpet.
Bedroom 5
The fifth bedroom is situated on the second floor, it is laid to carpet and has a velux window.
Bathroom
The bathroom is situated on the third floor which has a shower over bath, pedestal basin and WC.
En-suite
The en-suite which is situated off the master bedroom on the first floor houses a shower unit, pedestal basin and WC.

