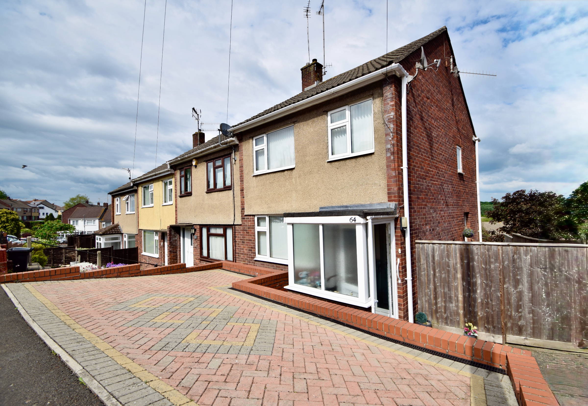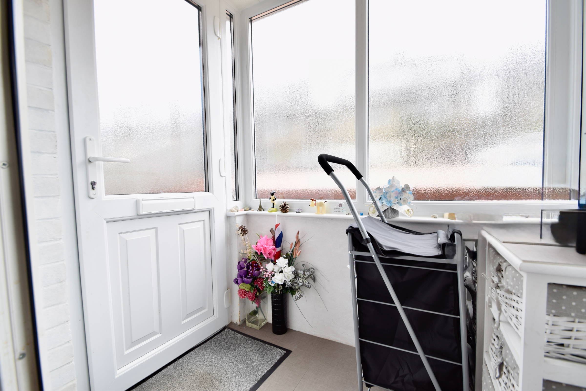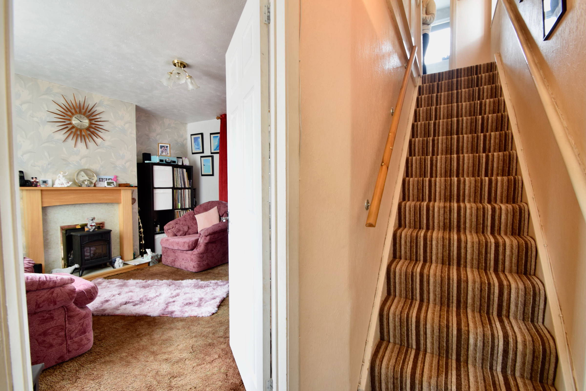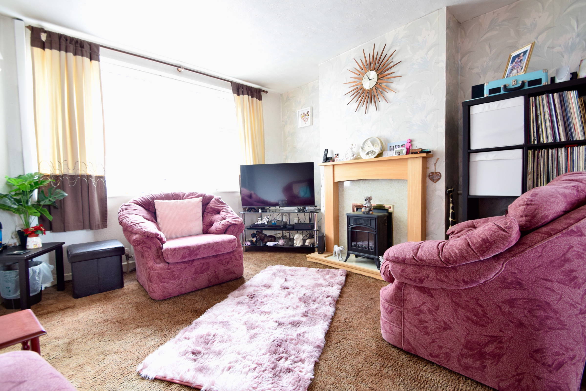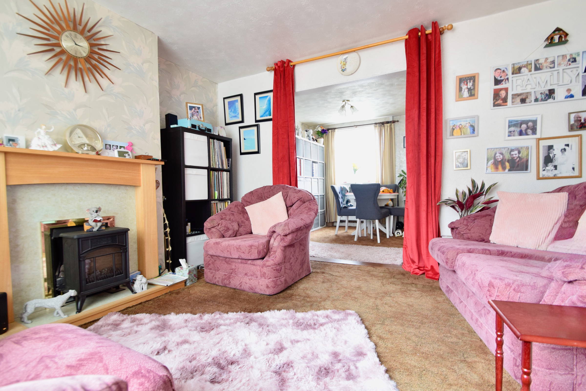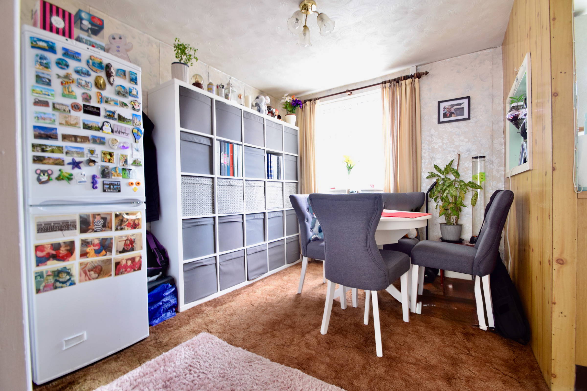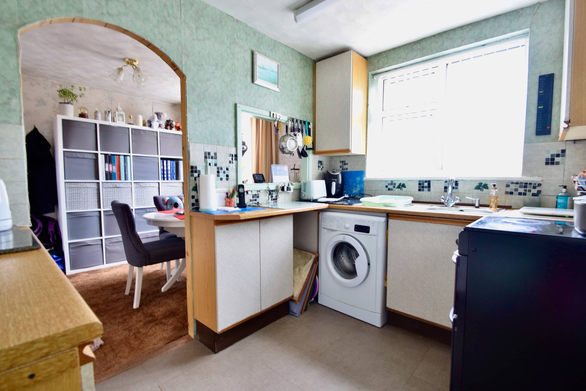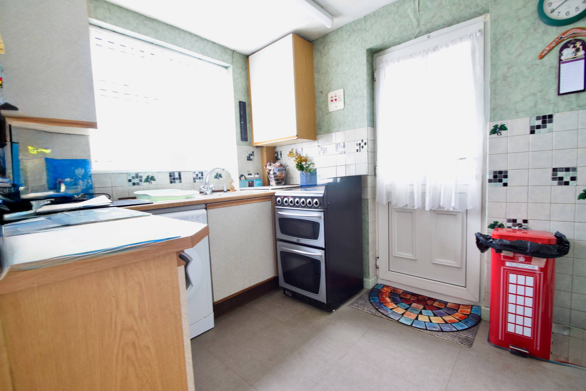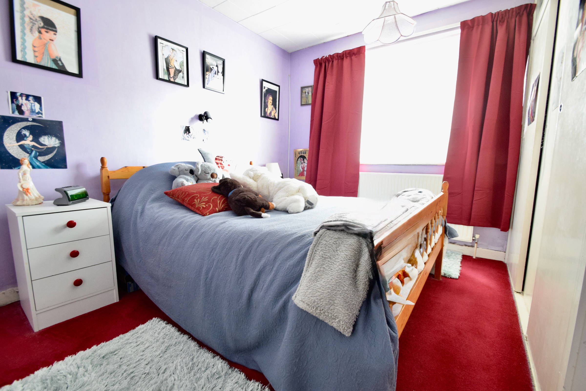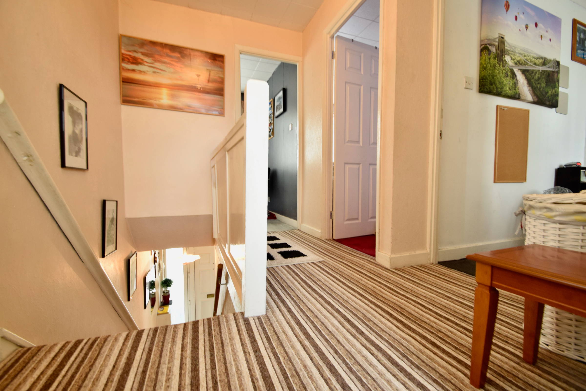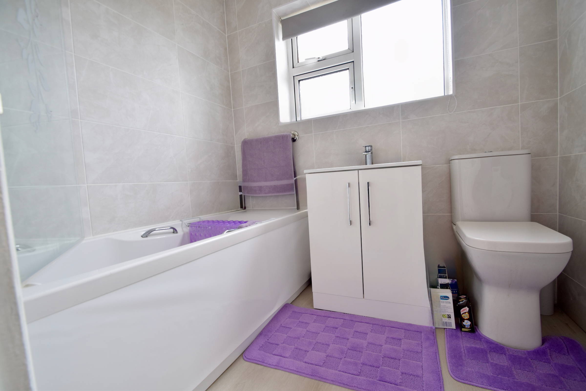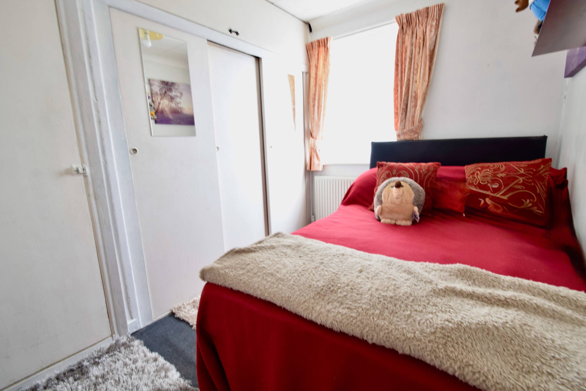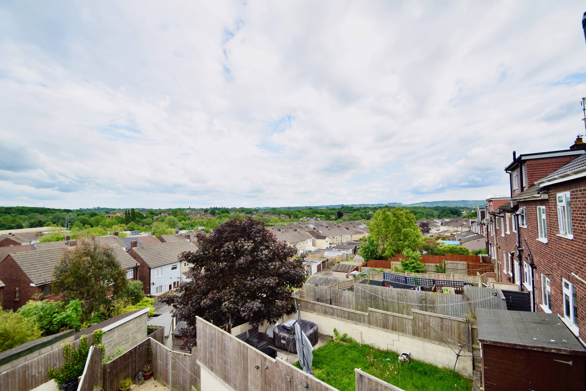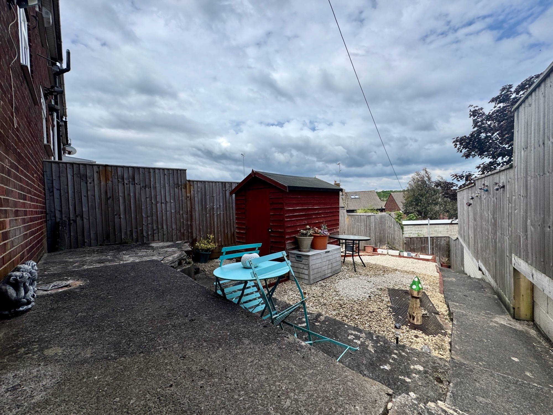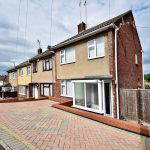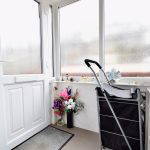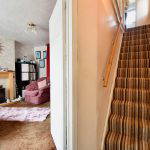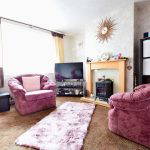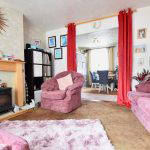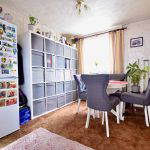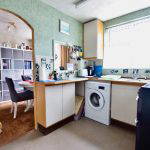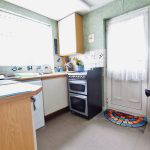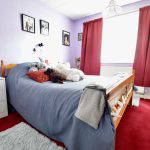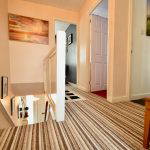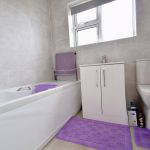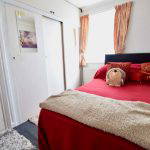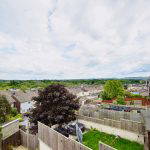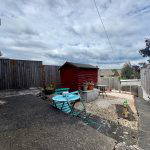Crispin Way, Bristol
Property Features
- Three Bedroom Family Home
- End of Terrace
- Central Kingswood Location
- Close to Local Town Centre, Amenities and Schools
- Elevated Views
- Entrance Porch
- Off Street Parking
- Private Rear Garden
- Gas Central Heating
- Double Glazing
Property Summary
Full Details
Situated right in the heart of Kingswood with great local schools on the doorstep, local high street nearby and and close transport links, this is a great opportunity to purchase and a chance to add your own personal touch to a well loved home for fifty years!
This spacious and light property comprises of an open entry porch, entrance hall, spacious lounge diner and practical kitchen on the ground level. Upstairs offers a modern stylish family bathroom, three well proportioned bedrooms and integral storage, with the second bedroom boasting fabulous views.
The outside is well maintained, offering a good generous size, plenty of privacy and a real chance to add your own stamp to a low maintenance garden area.
Further benefits include double glazing, gas central heating and a substantial driveway for multiple vehicles.
This wonderful home has been lovingly looked after for half a century and is a real opportunity to show off some interior design skills to add your own personal flare!
With all this to offer, why not get in contact with is today to arrange your exclusive viewing!
Council Tax Band: Band B
Tenure: Freehold
Parking options: Driveway, Off Street
Garden details: Enclosed Garden, Private Garden, Rear Garden
Entrance Porch
UPVC double glazed porch to front with access to the entrance hallway.
Entrance hall
Spacious entrance hallway with access to stairs to first level and door to lounge.
Living room
Well presented living room with electric fireplace, views to the front of the property.
Dining Room
With views of the rear garden archway access to the kitchen and lounge.
Kitchen
Offers a well maintained space with base and eye level units, as well as room for an electric hob cooker, fridge freezer space, room for appliances with built in cupboard and door to the garden via the side of the property.
Bathroom
Well presented bathroom with a three piece modern suite, complete with over bath shower, glass shower screen, laminate tiles and vanity sink storage.
Bedroom 1
Well proportioned bedroom with space for double bed, as well as in built storage space, views to the front of the property.
Bedroom 2
A well presented second bedroom with inbuilt storage, space for a good sized single bed/ or small double with cupboard housing the gas central heating system.
Bedroom 3
A single bedroom with views to the front of the property.

