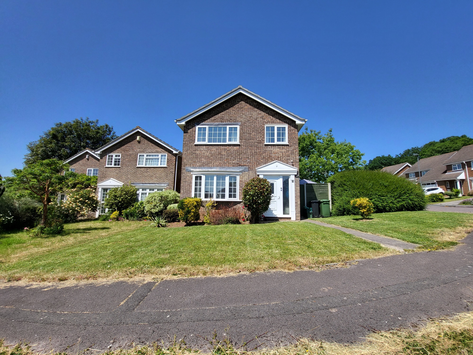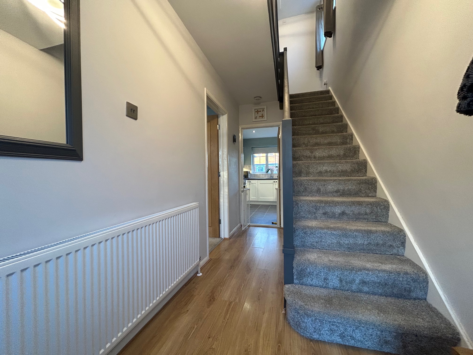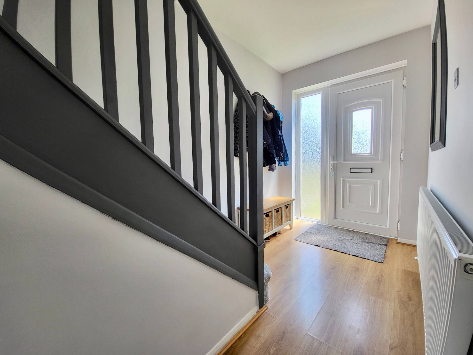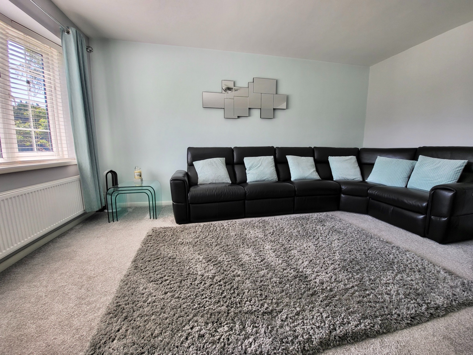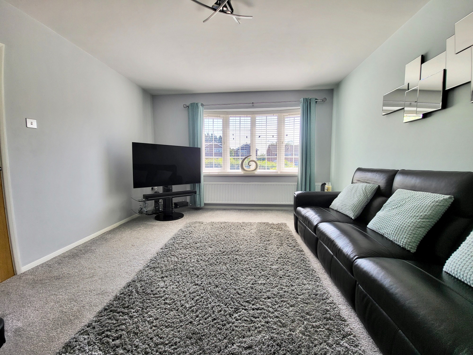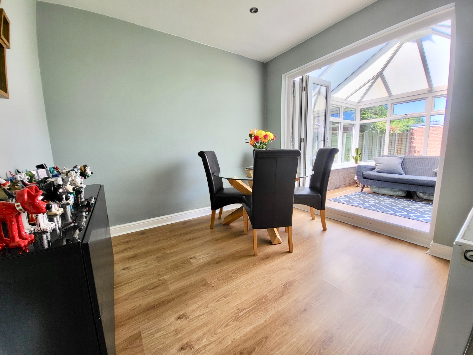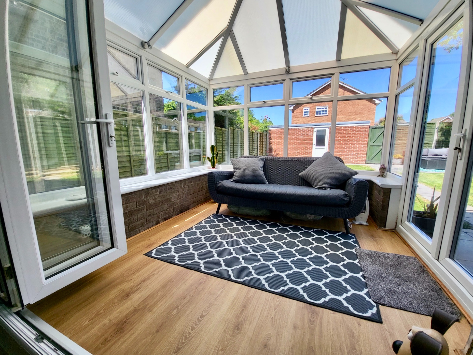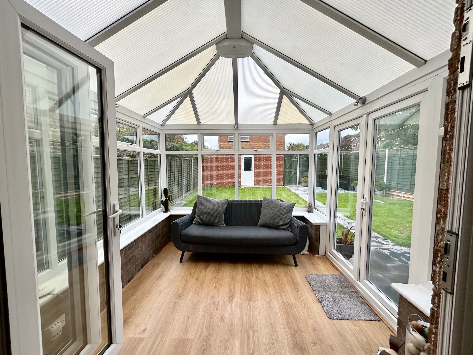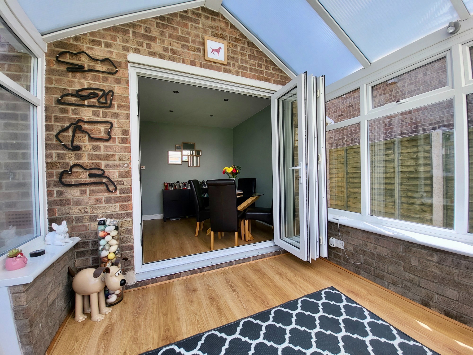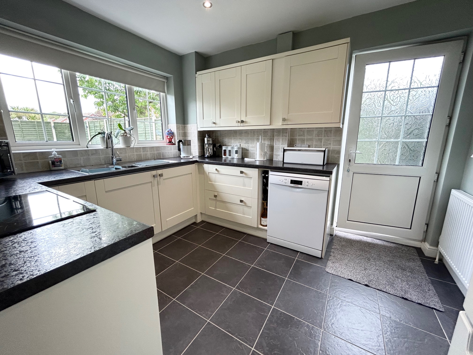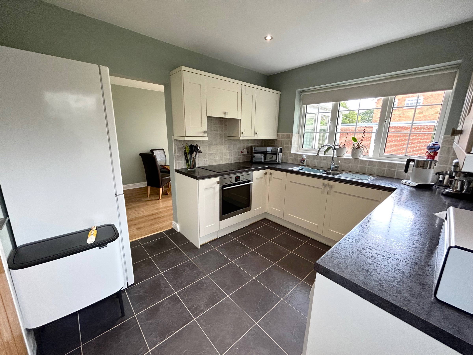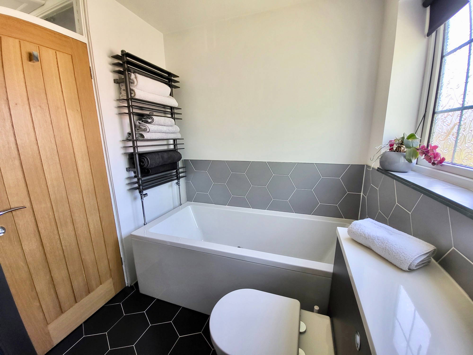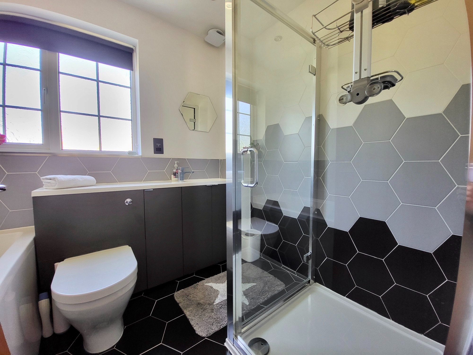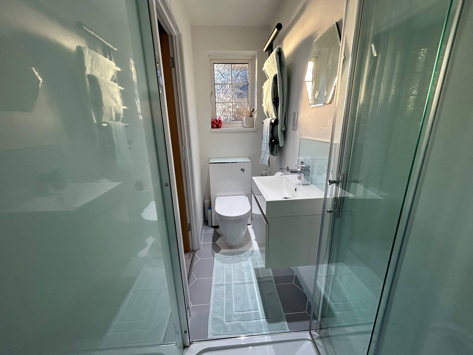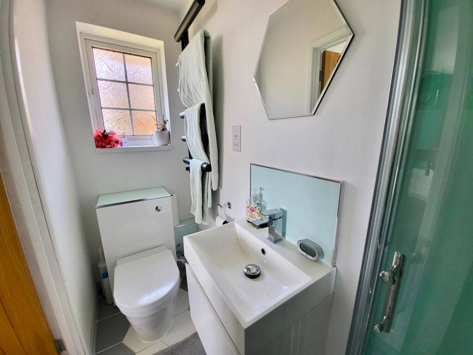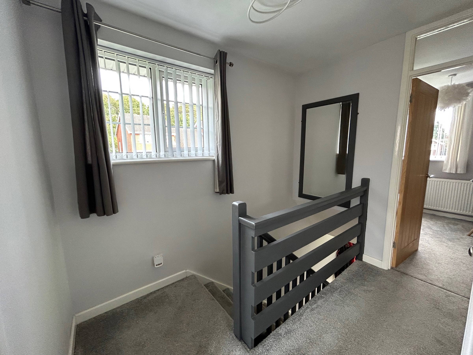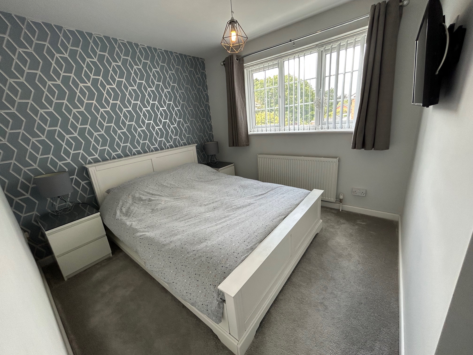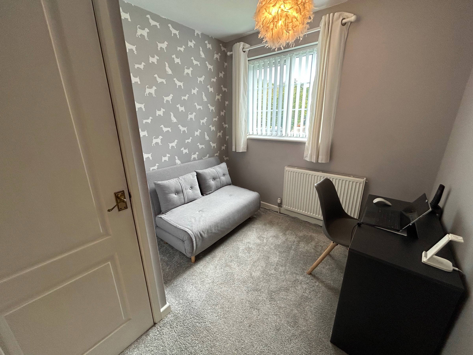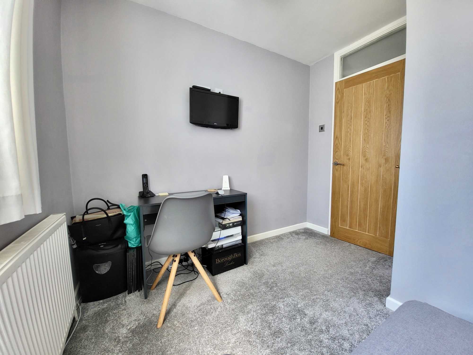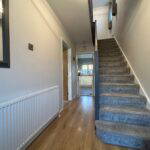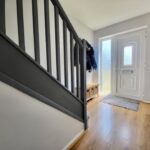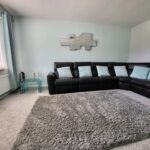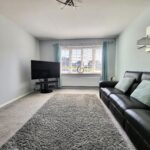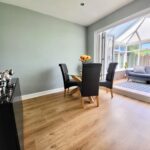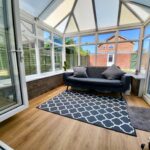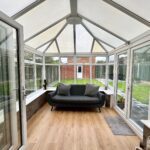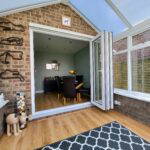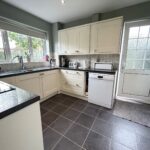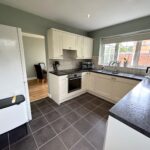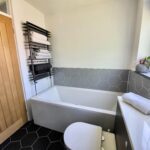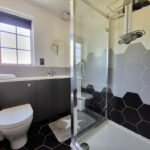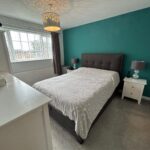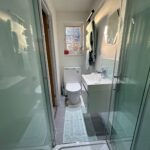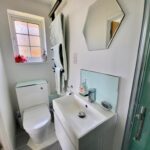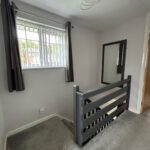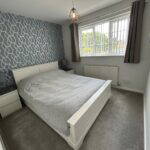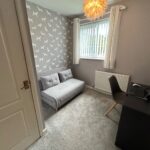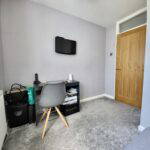Dorset Way, Yate, Bristol
Property Features
- Conservatory
- Modern family bathroom
- Enclosed rear garden
- Freehold
- Gas Central Heating
- Single garage with electric door
- Great location for schools and amenities
- Immaculately Presented
- Master bedroom with en-suite
- North Yate
Property Summary
A simply stunning detached three bedroom property in the popular location of "The Counties" in North Yate.
To avoid disappointment, please contact Farringtons to arrange a viewing on 01454 326846
Full Details
** BEAUTIFULLY PRESENTED DETACHED PROPERTY **
A simply stunning detached three bedroom property in the popular location of "The Counties" in North Yate.
A credit to the current vendors presenting the property immaculately.
The ground floor of the property offers: separate lounge, separate kitchen with an integrated washing machine, separate dining room leading into a cosy conservatory.
The first floor offers: modern fitted family bathroom, two double bedrooms (one of which has a modern ensuite shower room and a single bedroom.
Further benefits include: gas central heating, UPVC double glazing, front and rear gardens, single garage to the rear with an electric front door and a side door to access from the rear garden and off street parking for at least two cars.
Close to local amenities, local primary and secondary schools, bus routes and close to M4 & M5 motorway links.
Council Tax Band: D
Tenure: Freehold
Parking options: Off Street
Garden details: Private Garden
Entrance hall
UPVC double glazed panelled door, UPVC double glazed window, radiator, stairs to the first floor, wooden flooring
Lounge w: 3.1m x l: 3.68m (w: 10' 2" x l: 12' 1")
UPVC double glazed window, carpet, radiator
Kitchen w: 2.77m x l: 3.25m (w: 9' 1" x l: 10' 8")
UPVC double glazed window, modern fitted kitchen with base and wall units and work tops, tiled floor, sink and drainer, electric hip & oven with extractor fan, integrated washing machine
Dining Room w: 2.67m x l: 2.77m (w: 8' 9" x l: 9' 1")
UPVC double glazed bi-fold doors leading to conservatory, wood flooring, radiator
Conservatory w: 2.51m x l: 2.77m (w: 8' 3" x l: 9' 1")
UPVC double glazed windows & UPVC double glazed french doors opening onto the garden, wood flooring
Landing
UPVC double glazed window to the side, airing cupboard housing boiler and storage shelves, loft access to a partly boarded loft, insulated, lighting
Bathroom
UPVC double glazed window, vanity storage unit with hand basin & w/c, bath, shower cubicle, partly tiled walls, towel rail, tiled floor, extractor fan
Bedroom 1 w: 3.07m x l: 3.71m (w: 10' 1" x l: 12' 2")
UPVC double glazed window, carpet, radiator
En-suite
UPVC double glazed window, shower cubicle with splash back walls, hand basin, low level w/c spot lights, extractor fan, towel rail
Bedroom 2 w: 2.79m x l: 2.97m (w: 9' 2" x l: 9' 9")
UPVC double glazed window, carpet, radiator
Bedroom 3 w: 2.46m x l: 2.72m (w: 8' 1" x l: 8' 11")
UPVC double glazed window, carpet, over the stairs cupboard, radiator

