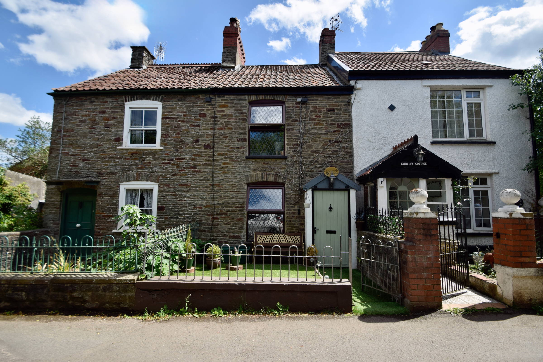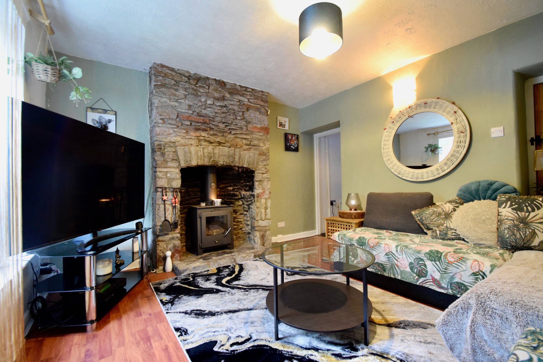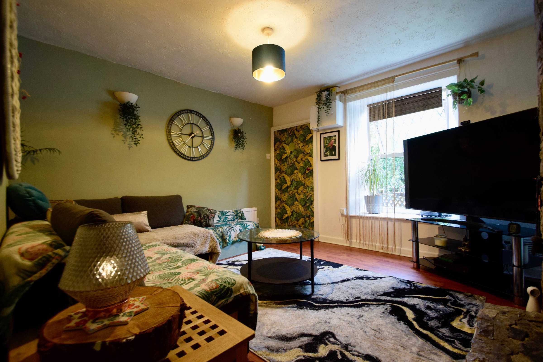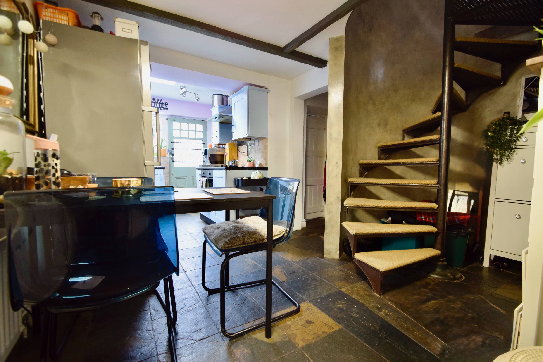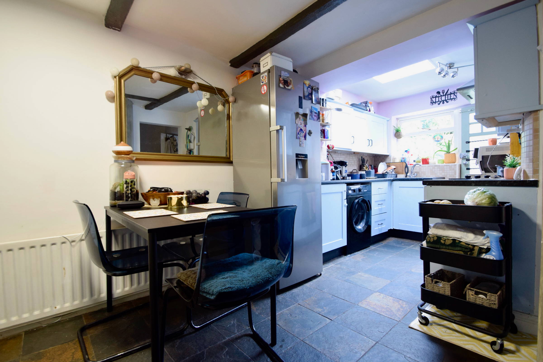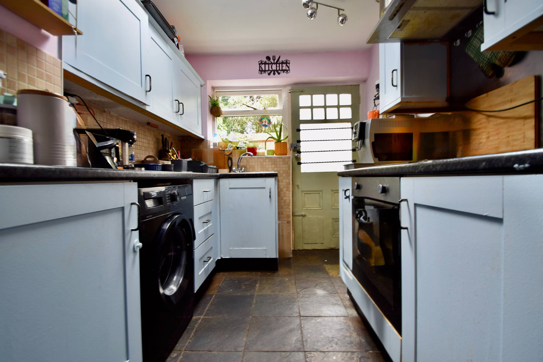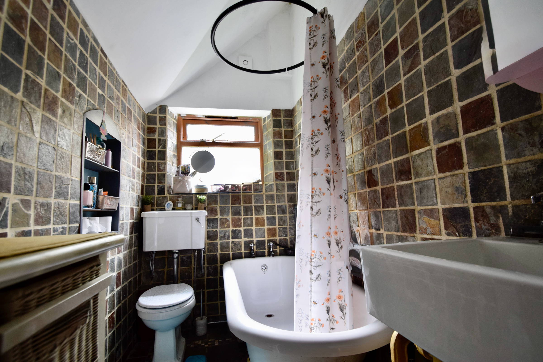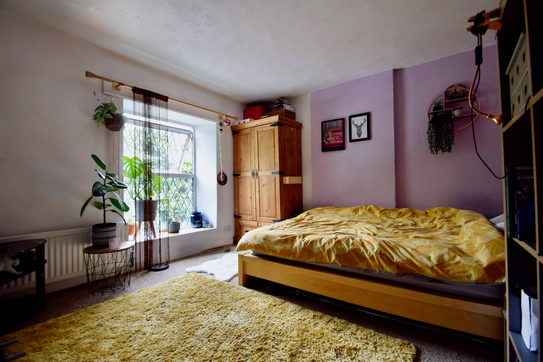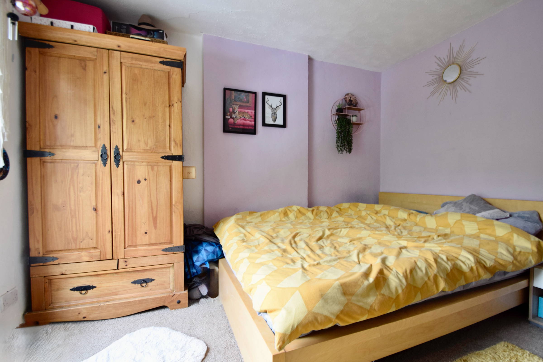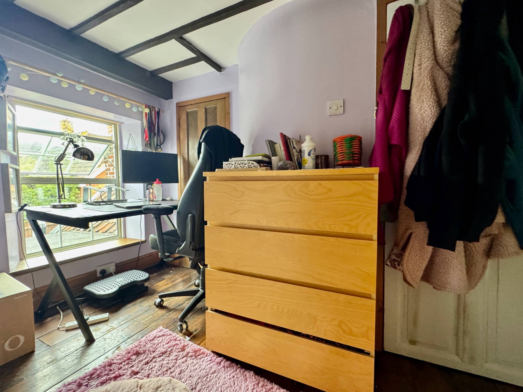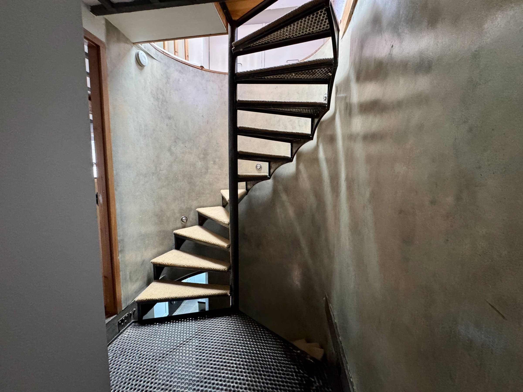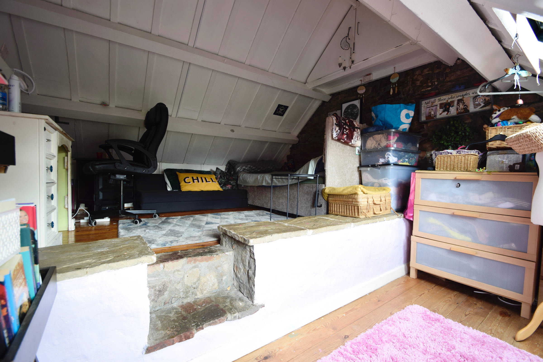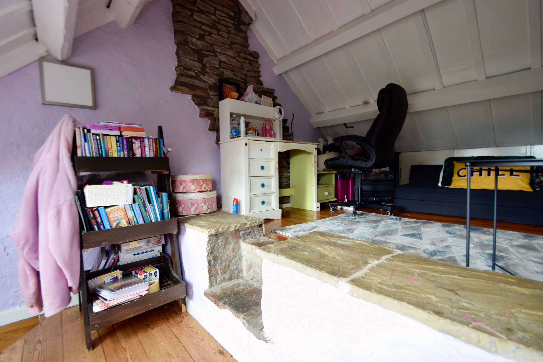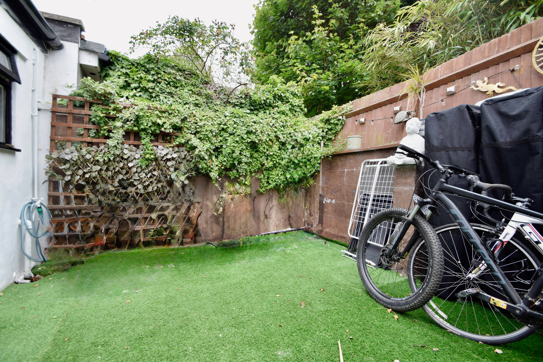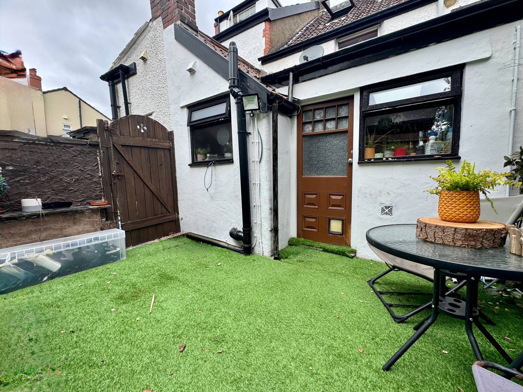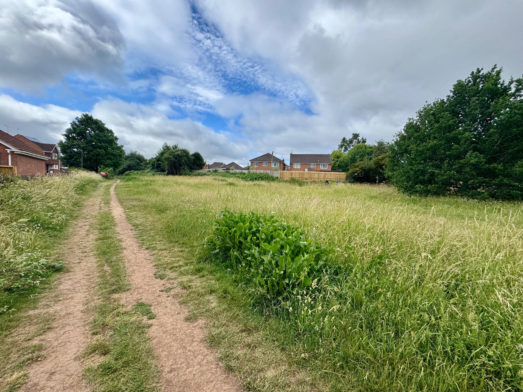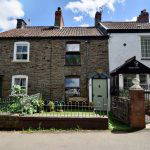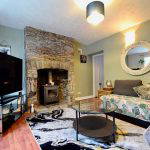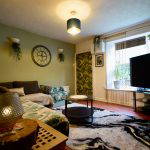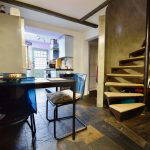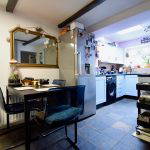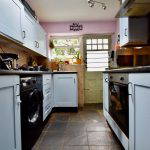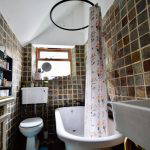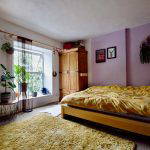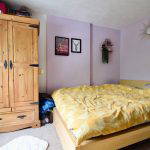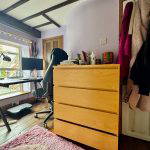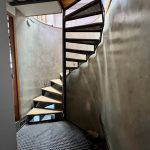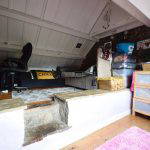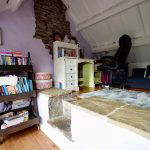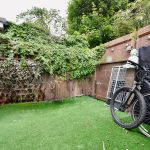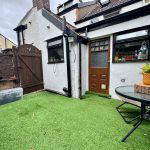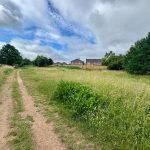Harptree Cottage, Emersons Green Lane, Emersons Green, Bristol
Property Features
- No Onward Chain
- Ideal for First Time Buyers or Investors
- Two Bedroom Terraced Home
- Period Character Cottage
- Emersons Green Location
- Close Links to M4 and Bristol
- Near Emersons Green Village Park
- Log Burner
- Attic Room
- Courtyard Garden
Property Summary
Full Details
A delightful and well-presented two-bedroom mid-terrace cottage, with additional loft room set within the sought-after Emersons Green area. A character cottage which benefits from a new electic, heating and hot water system and a functional woodburing stove. Harptree Cottage is offered chain free.
Tucked away in a quiet cul-de-sac just off Emersons Green Lane, this charming two-bedroom home is ideally positioned within one of North Bristol's most desirable neighbourhoods. With excellent access to local schools, the popular Emersons Green Retail Centre, and key transport links including the A4174 Ring Road and M4/M5 motorway network, the location is both convenient and well-connected.
Harptree Cottage is just a short walk from local green spaces, a the renowned Bristol to Bath cycle path and local amenities; ideal for outdoor enthusiasts and commuters alike.
Inside; the dwelling is warm and inviting; you are welcomed by an entrance hall, leading to a cosy living room perfect for those relaxing evenings.
The rear of the property boasts a light and spacious kitchen/dining area with ample storage and access to the rear courtyard garden, a private and peaceful space to unwind or entertain.
The kitchen also offers access to the bathroom which is tiled from floor to ceiling.
Upstairs, this property features a double bedroom and large single bedroom, the second bedroom benefits from wooden floorboards to keep in touch with this beautiful cottages character.
The first floor also offers access to the loft room, a fabulous addition to this property which offers a versatile extra space within the property for all of your needs. The loft room is accessed via a spiral staircase and has plenty of floorspace and velux windows.
This is a wonderfully maintained and conveniently located property; ideal for those looking to step onto the ladder or looking for buy-to-let opportunity.
Contact us today to arrange your viewing.
Council Tax Band: Band B
Tenure: Freehold
Garden details: Front Garden, Rear Garden
Entrance hall
The entrance hall consists of a recently updated front door and ample space for storage as well as access to the lounge.
Living room
The living room consists of a large double glazed window to the front of the property facing the courtyard to the front as well as character exposed brick fire place with log burner.
Kitchen/diner
The kitchen diner has well presented kitchen units, featuring an integrated electric hob and integrated oven, feature stone flooring, the kitchen offers access to the bathroom, courtyard garden as well as access to the first floor via spiral staircase.
Bathroom
The bathroom, positioned off the kitchen is tiled from floor to ceiling, with over shower roll top bath, Belfast sink, into tile built in shelving and vintage style WC .
Bedroom 1
Bedroom one features a large window overlooking the front of the property as well as a feature fireplace. The bedroom is carpeted and offers integrated storage space.
Bedroom 2
Bedroom two offers feature wood flooring and storage space, the bedroom overlooks the back of the property with the courtyard garden.
Loft room
The loft room is accessed from the first floor, with feature brick work and velux windows.

