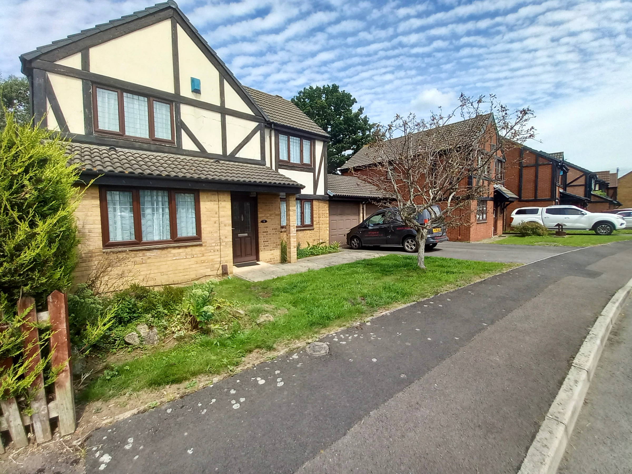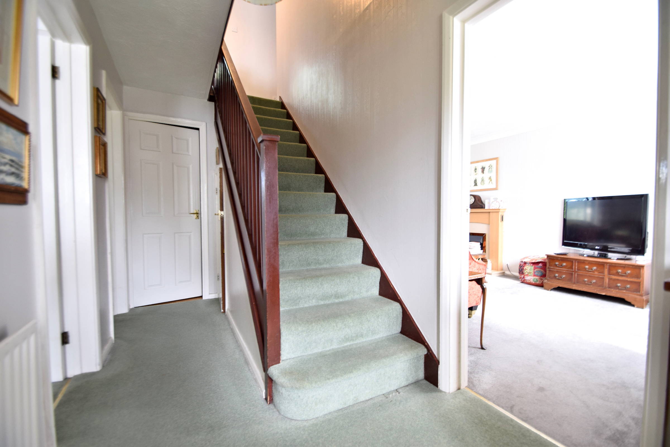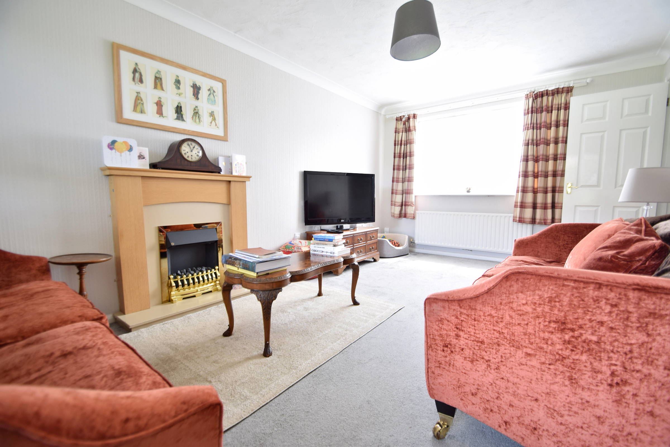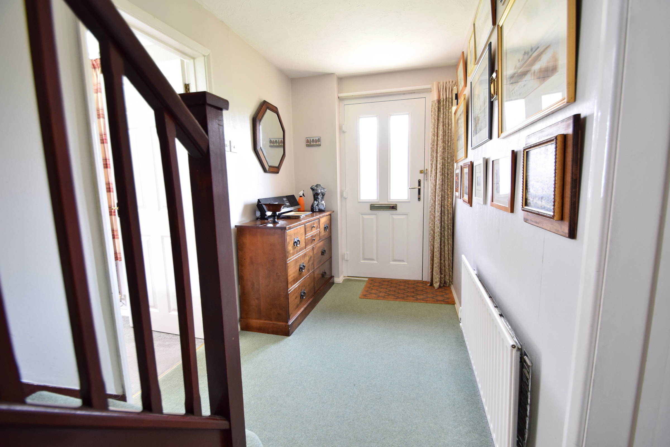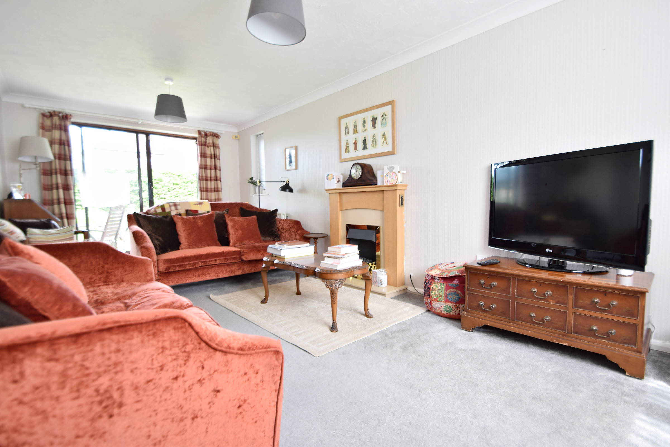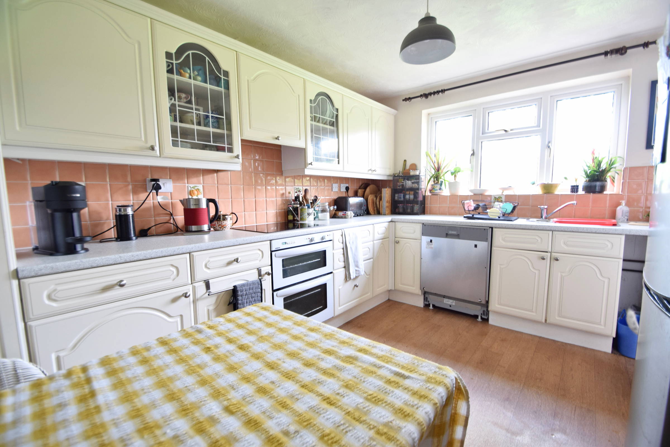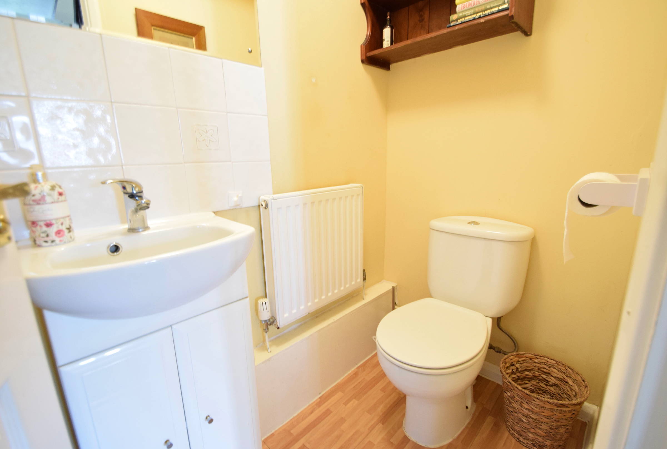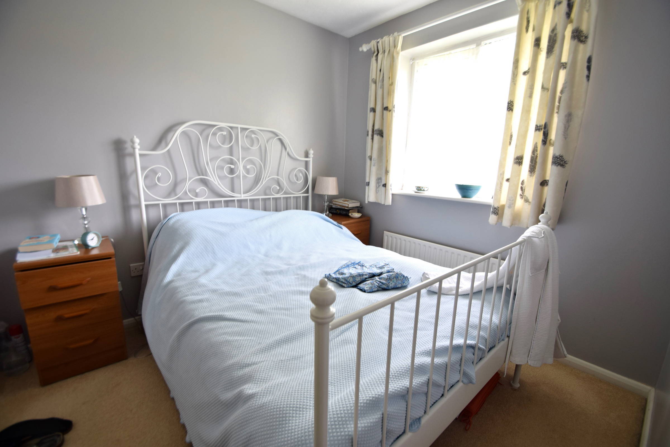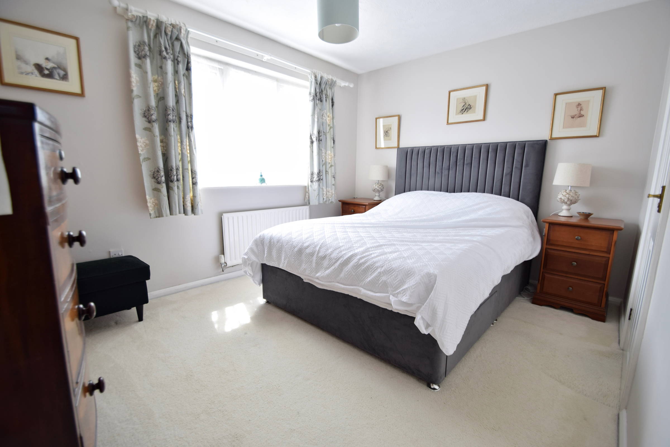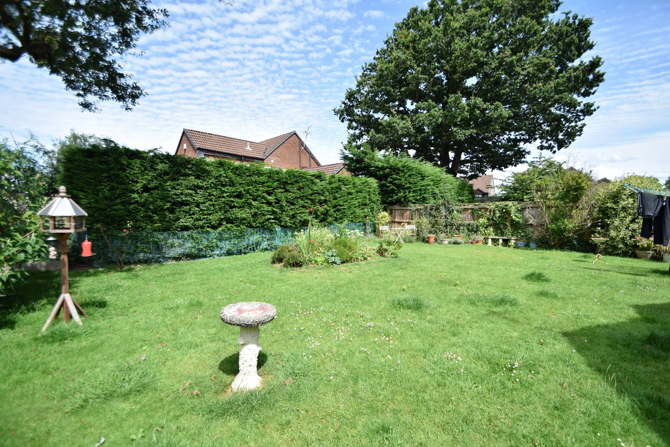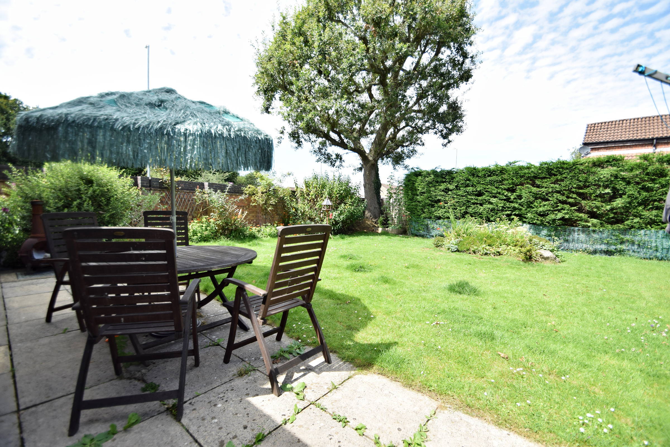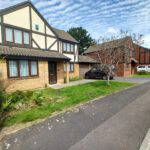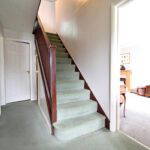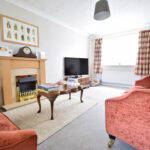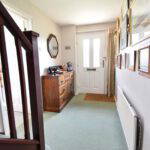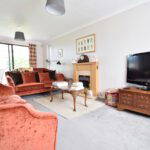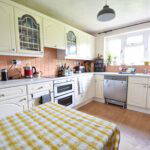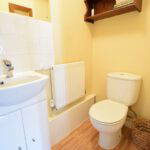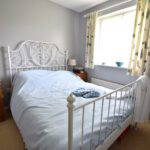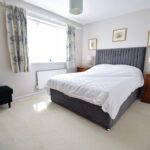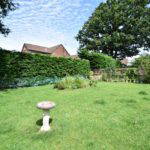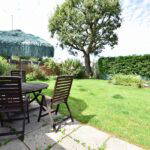Homefield, Yate, Bristol
Property Features
- No Onward Chain
- Detached
- Four bedroom property
- Central Yate location
- Close to local amenities
- Integral Wardrobe space
- Dining Room and Separate Lounge
- WC, En-suite and Family Bathroom
- Double garage
- Private Rear Garden
Property Summary
Full Details
Situated in a quiet cut-de-sac location with everything you need on the doorstep including local shop, dental surgery and public house, this desirable detached home is in a prominent position and readily available to view.
On entering the property you are welcomed by an open entrance hallway, downstairs WC, dual aspect lounge and convenient dining room space.
The downstairs is greatly benefited from a cosy kitchen with plenty of units and storage and complete with a useful utility area.
Upstairs, the property includes four bedrooms with some integral wardrobe space and a main family bathroom.
The garden has a generous plot and is complimented by established plants, bordering and offers plenty of privacy along with a sizeable patio area for alfresco dining.
The property further benefits from a double garage, gas central heating, driveway parking and No onward chain!
Call our office today to view this charming family home.
Council Tax Band: Band D
Tenure: Freehold
Parking options: Off Street
Garden details: Private Garden
Entrance hall
An open entrance hallway with under stairs storage.
Lounge
A dual aspect lounge with patio doors leading out to the enclosed rear garden.
Dining Room
A sought after dining space, with views to the front of the property.
WC
WC with white suite, situated on the ground level off the entrance hallway.
Kitchen
A generous kitchen, with room for dining space, plenty of unit storage, views over the enclosed rear garden and access to the utility room.
Utility room
plumbing for washing machine with unit storage and worktop space.
Bedroom 1
A double bedroom with integral wardrobe space and access to the en-suite shower room.
En-suite
A useful shower room situated off the main principle bedroom .
Bedroom 2
A double bedroom with integral wardrobe space and views to the front of the property.
Bedroom 3
A double bedroom with views over the rear garden.
Bathroom
A main family bathroom with a three piece suite, complete with mixer tap and shower hose.
Bedroom 4
A single room with views to the rear enclosed garden.
Garage
A substantial double garage with off street driveway parking.

