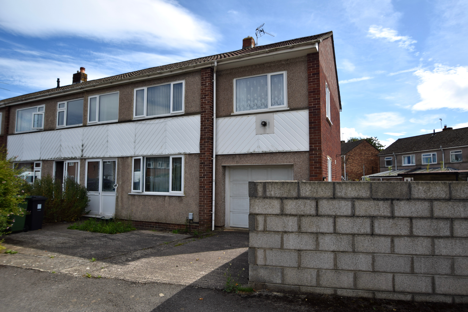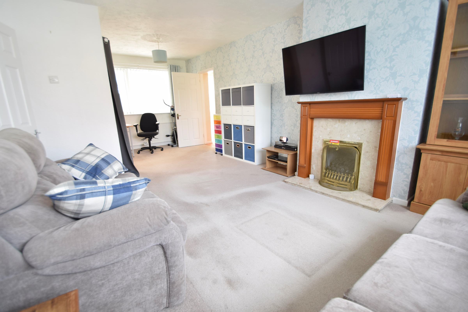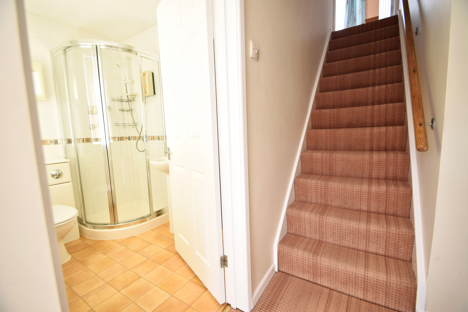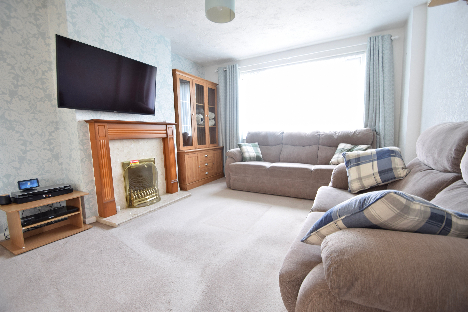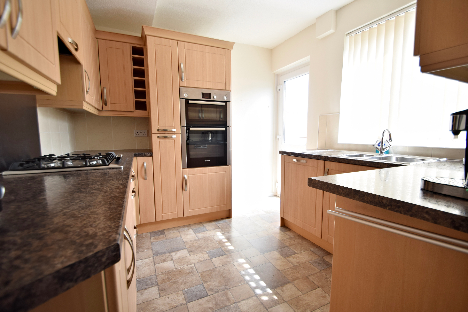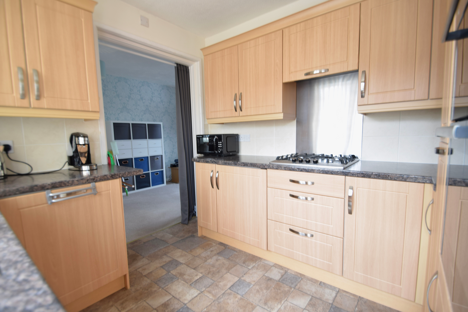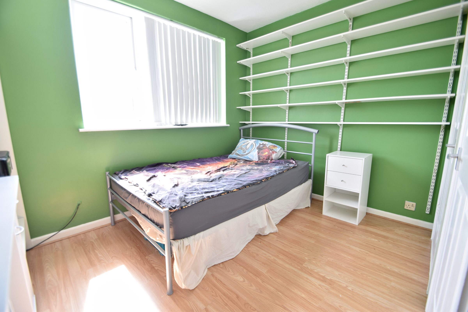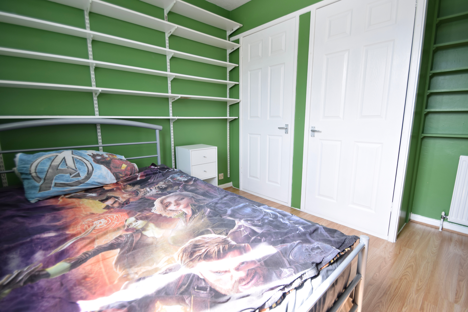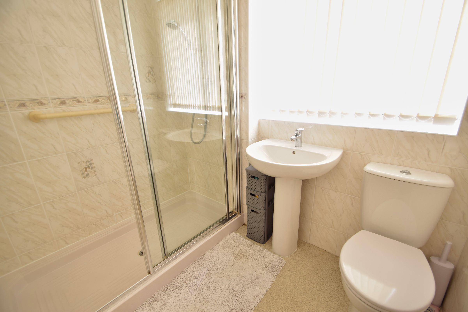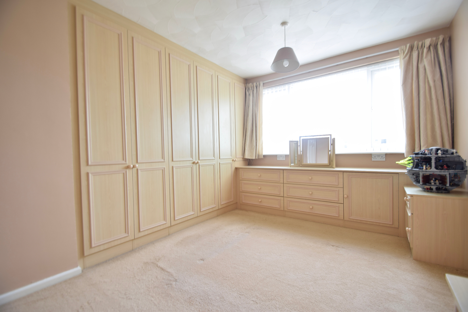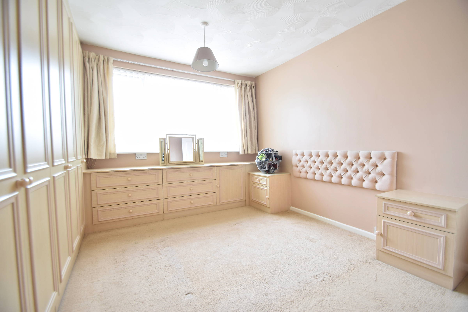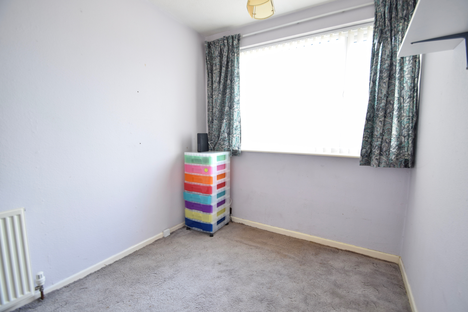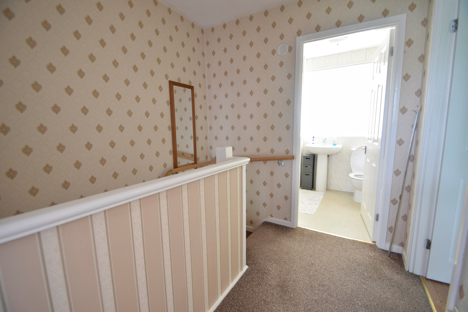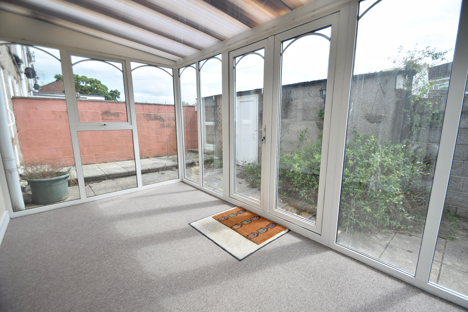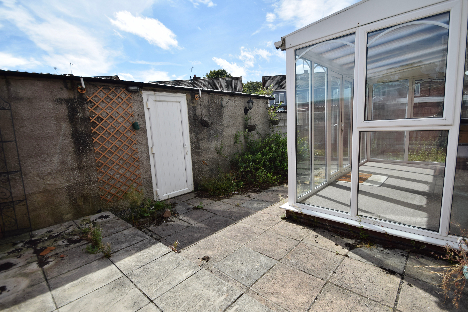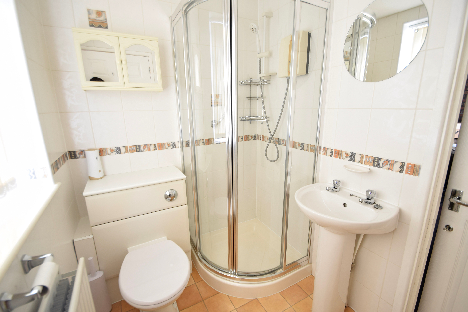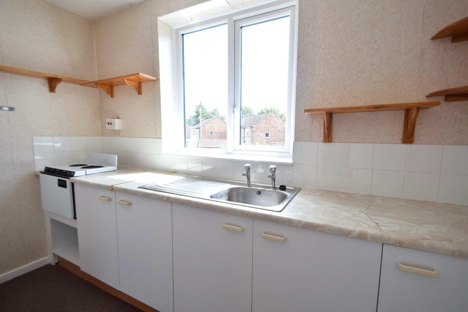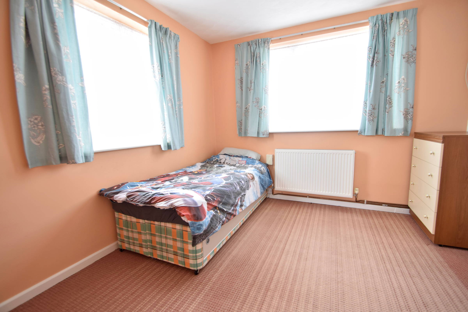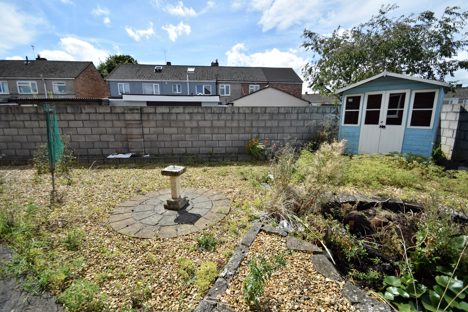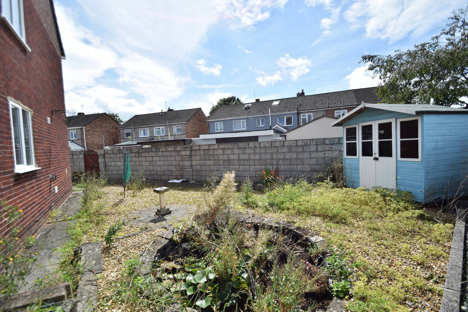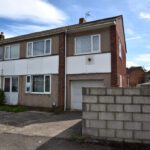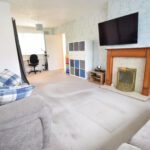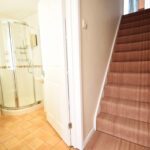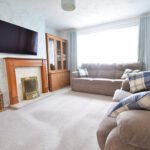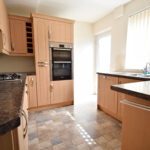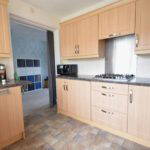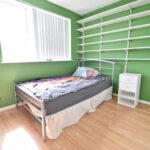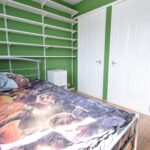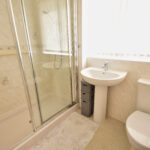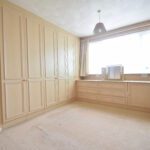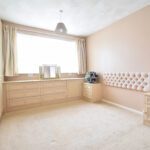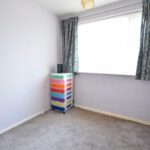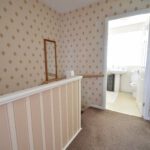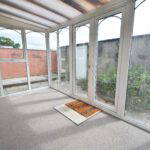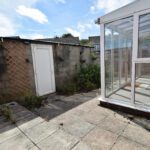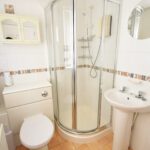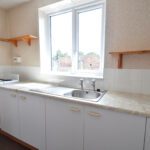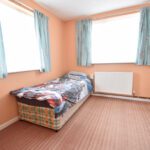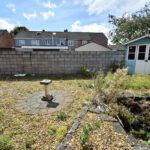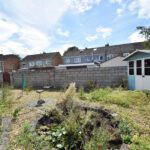Nailsworth Avenue, Yate, Bristol
Property Features
- Central Yate location
- Three/Four bedroom home
- Close to Local Amenities and Schools
- Opportunity to extend further subject to planning
- Some modernising required
- Two Storey Extension
- Substantial Garden Plot
- Driveway Parking
- Two Sizeable Garages
- Low maintenance rear garden
Property Summary
With three bedrooms, a sizeable corner plot and two storey extension this property is a rare find in a prominent Yate location!
Full Details
Plenty of potential and ideal for a growing family or a project home this a real find in a central Yate location.
Close by to sought after schools and Yates vibrant Town centre we welcome this fantastic property in Nailsworth Avenue to the market!
The ground level offers an entry porch, open hallway, a dual aspect lounge diner, kitchen with integral appliances and a useful conservatory space.
The ground floor further benefits from a downstairs shower room and a generous integral garage (part of the two storey extension). Upstairs, the property is home to three sizeable bedrooms with some built in wardrobe space, an updated shower room, a light and spacious double bedroom and additional handy kitchen space as part of the extension of the property.
The outside is complete with a substantial corner plot and blank canvas garden along with a sizeable separate garage and driveway parking for several vehicles.
A truly unique and versatile home that has plenty to offer, with boundless opportunity and even further room to grow subject to planning, arrange your viewing today before it's sold!
Council Tax Band: Band C
Tenure: Freehold
Parking options: Off Street
Garden details: Private Garden
Entrance Porch
handy entrance porch with sliding door entry and doorway into the downstairs hallway.
Entrance hall
Spacious entrance hall with some under-stairs storage and doorway the lounge/diner and stairs rising to the first floor.
Lounge/diner
A generous lounge/diner with a dual aspect view, central ornamental feature fireplace and entry to the second stairway and kitchen.
Kitchen
Views to the rear garden with entry to the outside and ample base and eye level units with some integral appliances.
Conservatory
Handy conservatory space with surrounding views of the rear garden.
Bedroom 1
A double bedroom with views to the front of the property and plenty of integral wardrobe space.
Bedroom 2
A double bedroom with integral storage space and views over the rear garden.
Shower Room
An updated three piece family shower room with contemporary white suite and double, glass enclosure shower unit.
Bedroom 3
A sizeable single bedroom with views over the front of the property.
Integral garage
An integral garage with electric and power.
Downstairs Shower Room
Part of the second storey extension, a downstairs shower room with free standing shower cubicle with entry door to the garage.
Guest Bedroom
Part of the second storey extension, a light, sizeable double bedroom with stair entry access and doorway to the Kitchen.
Second floor Kitchen/Breakfast Room
A secondary Kitchen situated as part of the second storey extension with plenty of work top and cupboard space and views over the rear garden.
Garage
A substantial garage located in the rear garden, with side access entry, and ample storage space.

