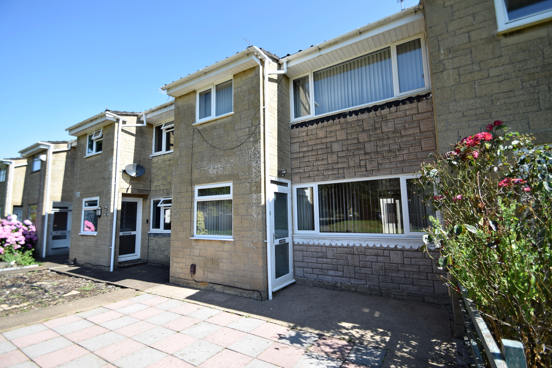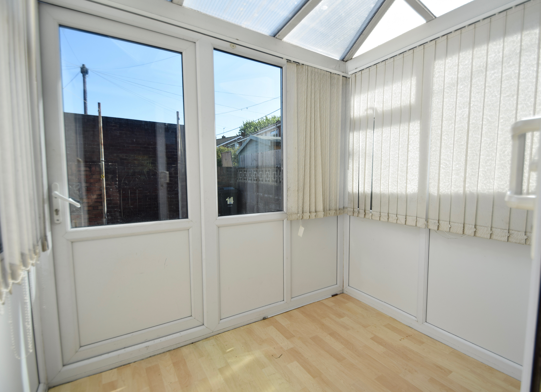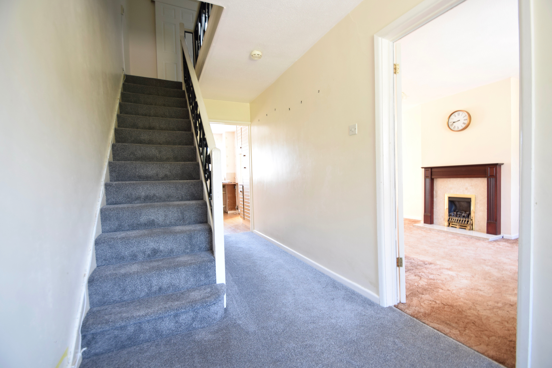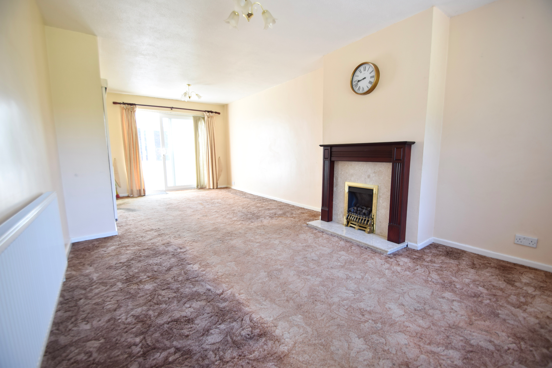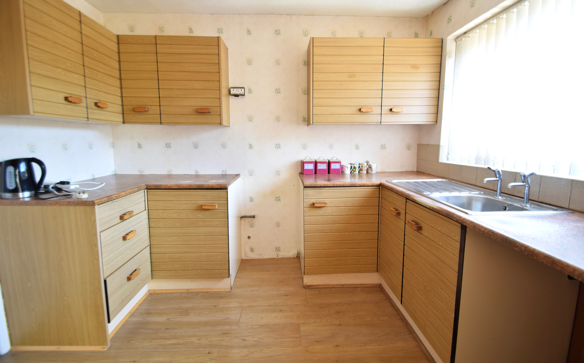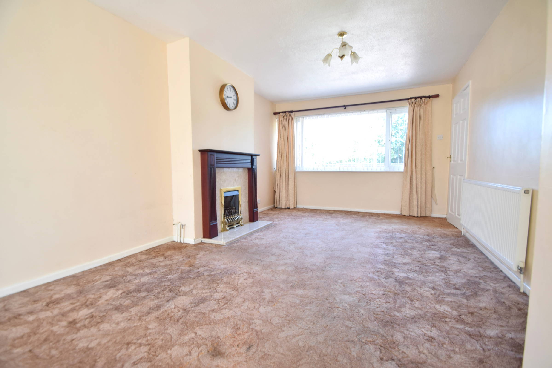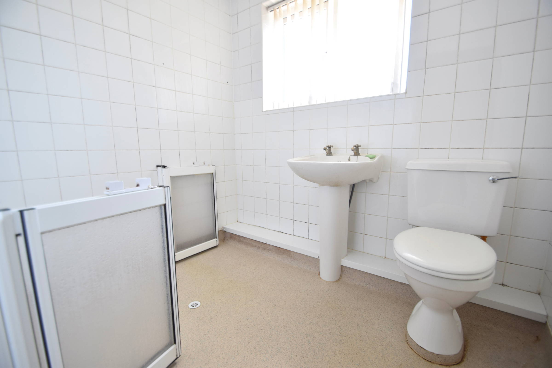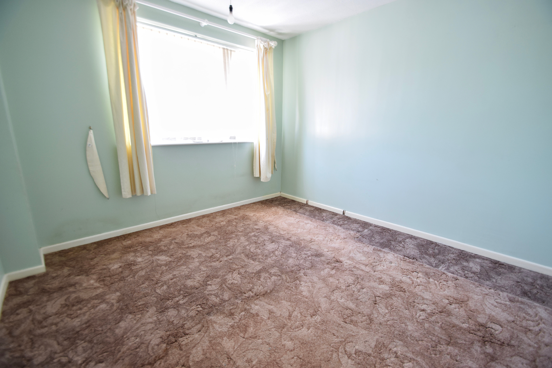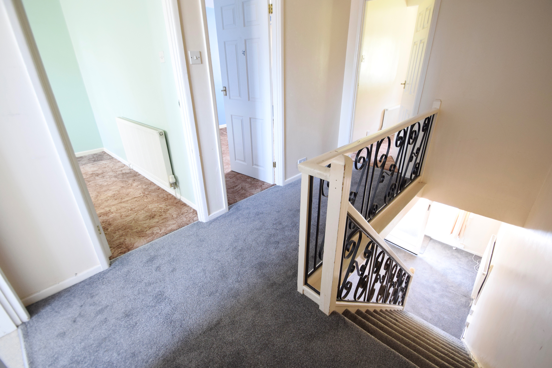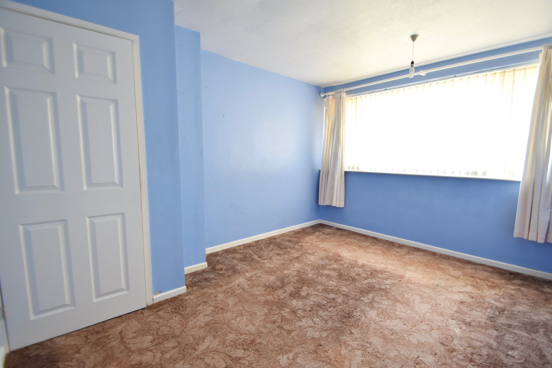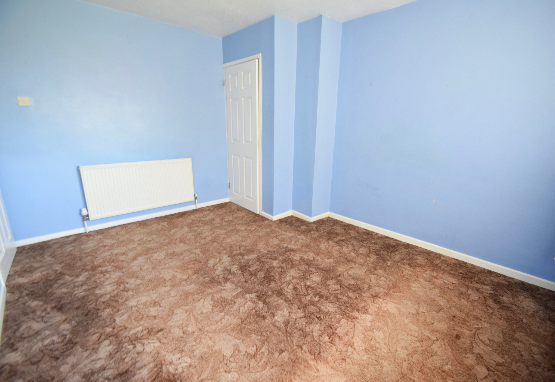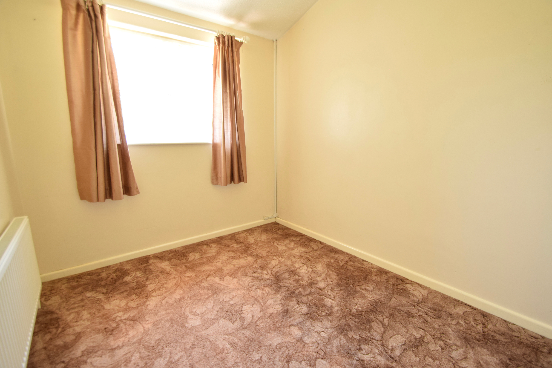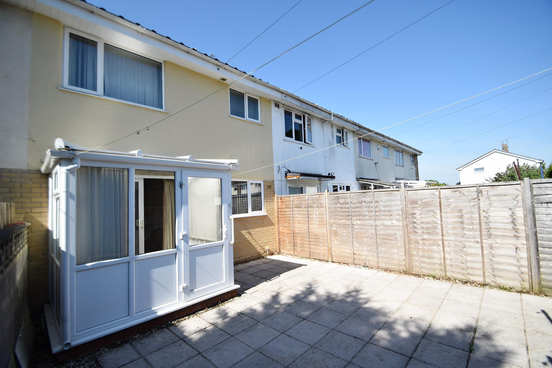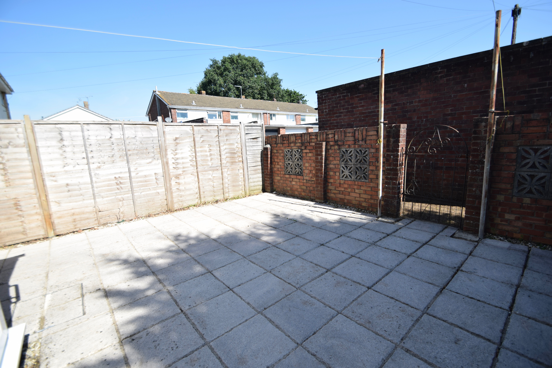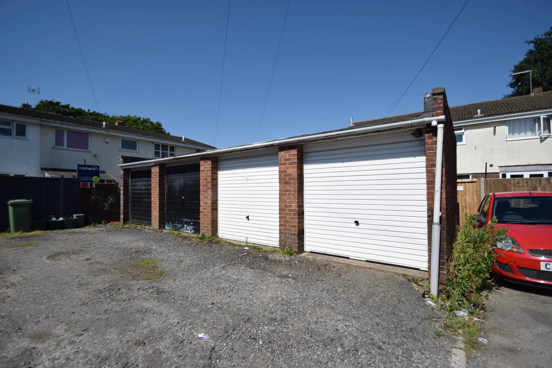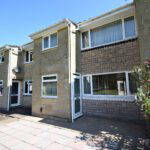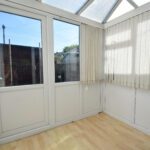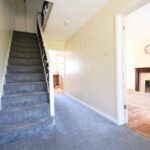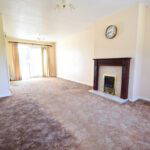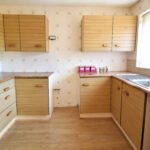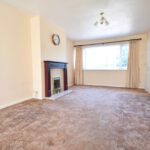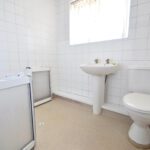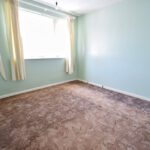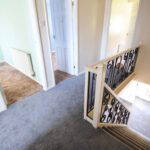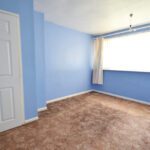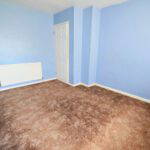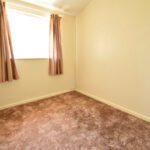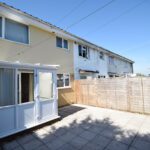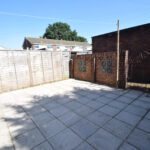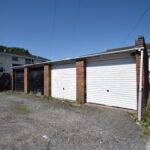Sandhurst, Yate, Bristol
Property Features
- No Onward Chain
- Great location for schools and amenities
- Popular location of Yate
- Terraced home
- Three bedrooms
- Requiring some updating
- Wet Room
- Sun Room
- Low maintenance rear garden
- Gas Central Heating
Property Summary
Full Details
This sizeable, E type property in Yate is a blank canvas ready for someone to make their mark.
In a central location close to amenities and recommended schools this terraced home is a fantastic opportunity!
The property is blessed with a spacious hallway with under-stairs storage, a dual aspect, generous lounge, kitchen with plenty of unit space and a handy sun room to the rear of the property.
The upstairs is home to three substantial bedrooms, and a family bathroom which is currently a serviceable wet room.
Outside the property benefits gardens to the front and back which currently are low maintenance and full of potential for anyone with a green thumb!
Further benefits include gas central heating, a useful single garage and No onward chain!
A real chance to show off some interior design skills and own a property in a great location.
Council Tax Band: Band B
Tenure: Freehold
Parking options: Off Street
Garden details: Private Garden
Lounge/diner
A sizeable and dual aspect Lounge diner with feature fireplace, and entrance to the Kitchen and Sun room.
Conservatory
The Conservatory/Sun room is an added extension to the property with double glazing and sliding door leading into the lounge/diner
Kitchen
The kitchen includes plenty of units and worktop space, compact kitchen sink and drainer and views to the rear of the property overlooking the garden.
Hall
A spacious entry hallway with under-stairs storage and doorway to front of the property, and access to the lounge diner and kitchen.
Bedroom 1
A generous double bedroom with storage cupboard housing the boiler.
Bedroom 2
A sizeable double bedroom with views overlooking the rear garden.
Bedroom 3
A small double room/single bedroom with views to the front of the property.
Bathroom
A modified main bathroom with a white suite and serviceable wet room shower.
Garage
A single garage within a rank situated at the rear of the property.

