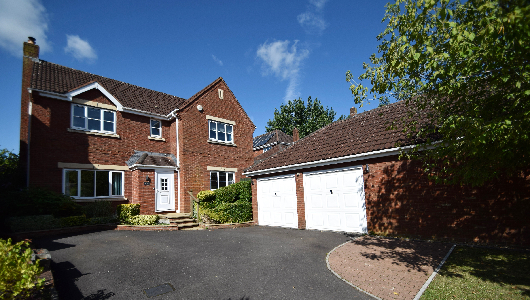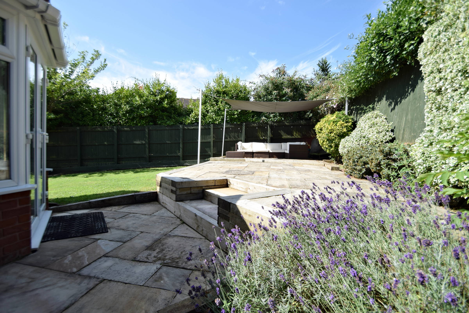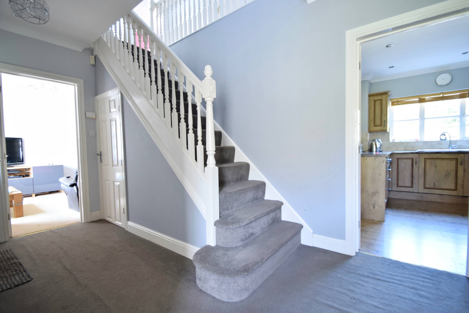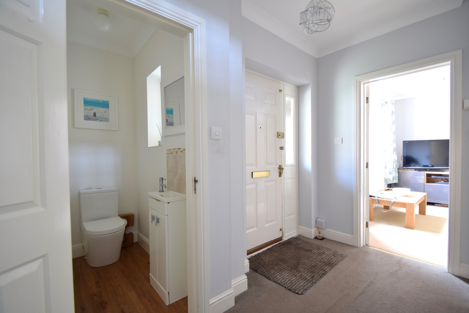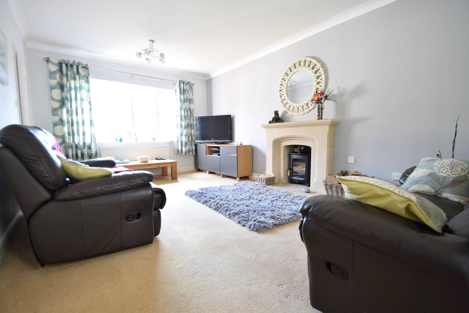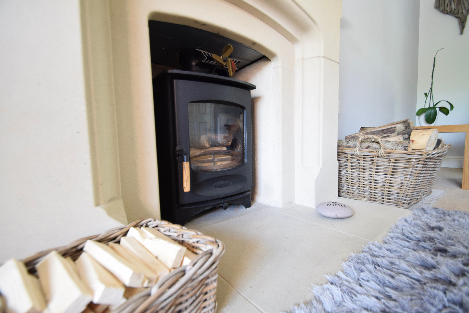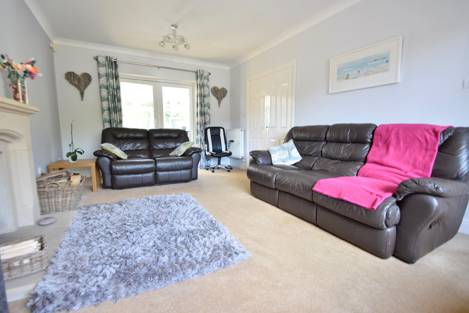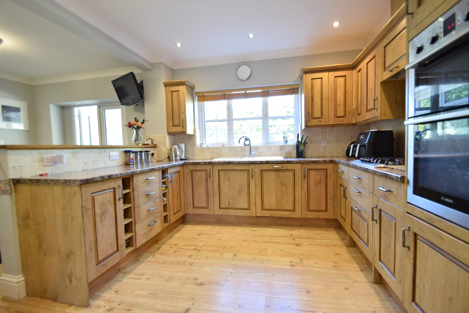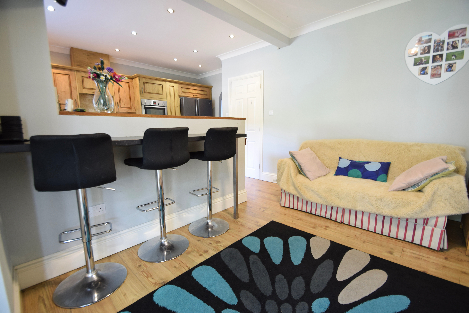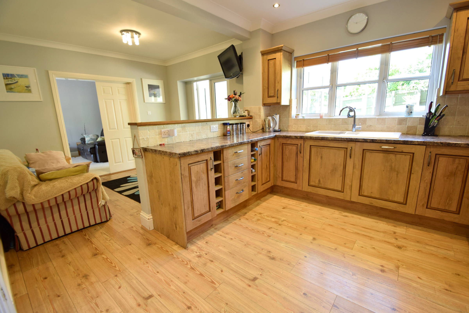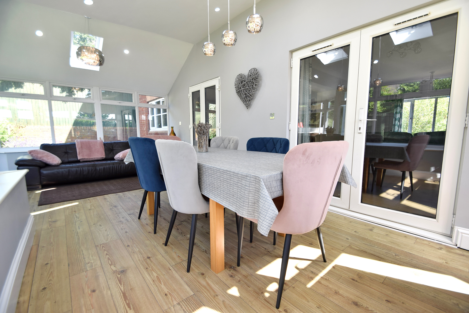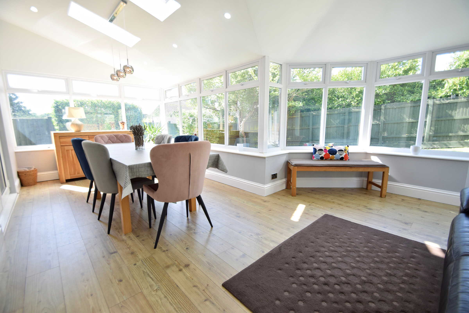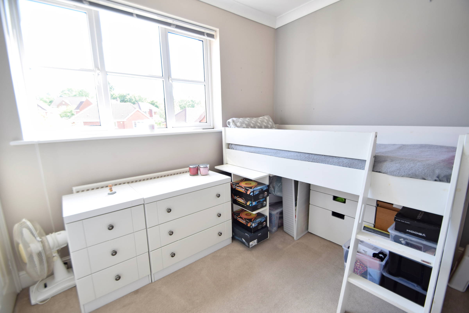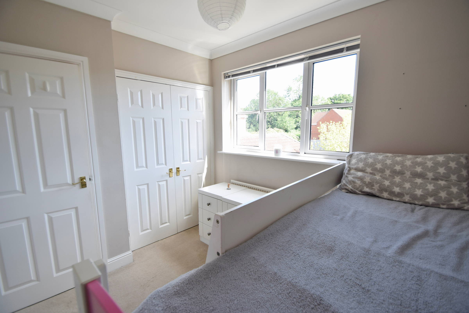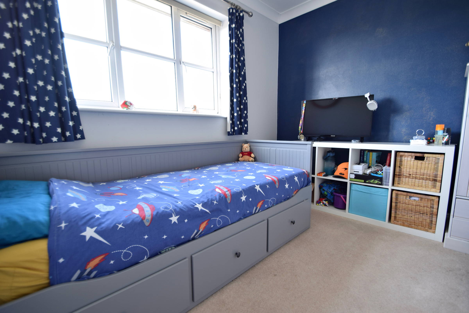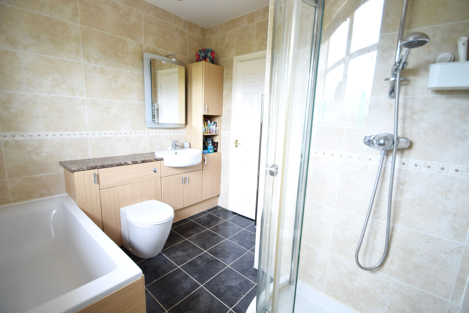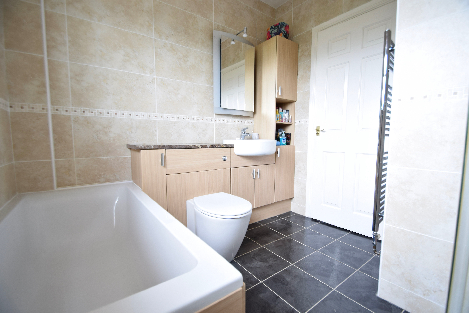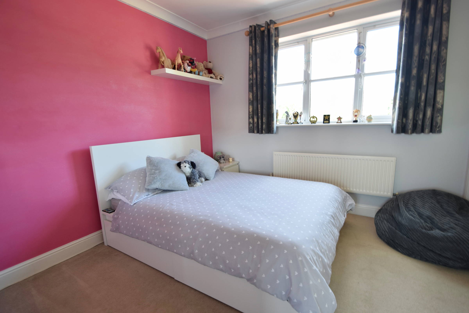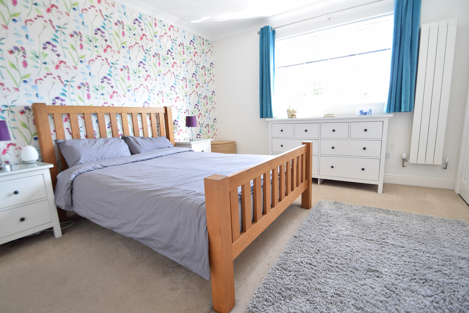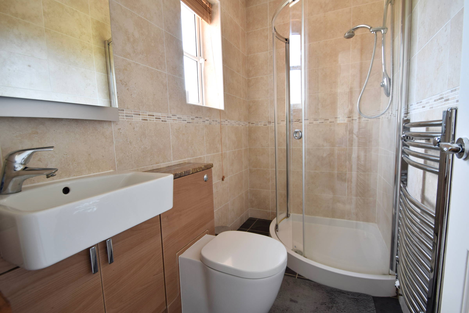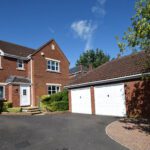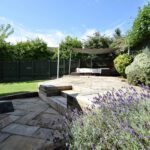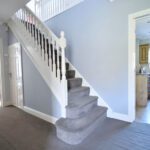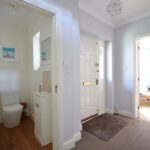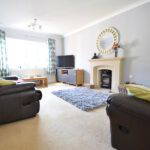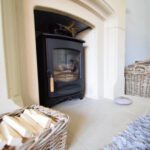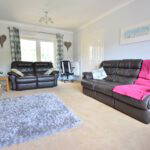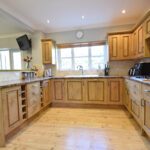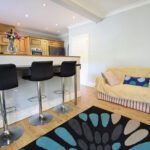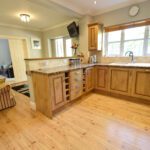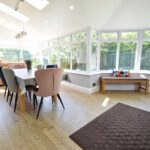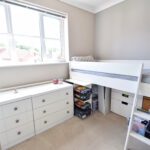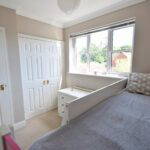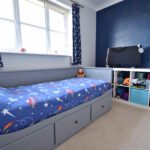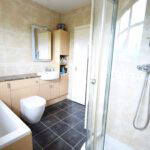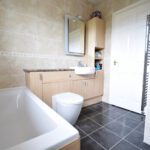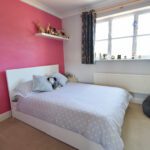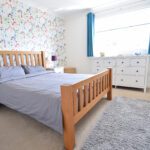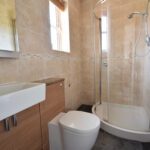The Dingle, Yate, Bristol
Property Features
- Executive Home
- Four Bedroom, Detached Family Home
- Close to local amenities
- Superb Location
- Substantial Conservatory
- En-suite Shower Room
- Utility Room
- WC
- Established rear garden
- Garage an driveway
Property Summary
Full Details
Built in the mid 90's as part of the Alfred Mcalpine development this executive home is a must see in the popular location of 'The Dingle.' With just a small selection of houses built in this sought after location, with green space on the doorstep and amenities nearby, this elite four bedroom, detached property is a perfect forever family home in an enviable position.
On entering the threshold you will find a handy entrance porch, open and welcoming hallway with under-stairs storage, useful downstairs WC, Study/playroom, a sizeable, dual aspect lounge with bespoke wood burning stove, a spacious kitchen diner with separate utility room and an extensive, modern conservatory with views and access to the enclosed rear garden.
Upstairs, the property is home to four sizeable bedrooms with some fitted integral wardrobe space, a generous main family bathroom and a handy en-suite shower room situated off the main principle bedroom completes the upper level.
The property is home to a generous rear garden with some patio dining space and room for the family to enjoy the outside.
Further benefits include a detached double garage with electric and power, side garden access and considerable driveway space for several vehicles.
A wonderful property deserving of any growing family, designed with plenty of space and versatility, a truly superior home in an undisturbed location and not to be missed.
Council Tax Band: Band F
Tenure: Freehold
Parking options: Off Street
Garden details: Private Garden
Entrance Porch
Useful entrance porch leading into the hallway, with some shelving and storage.
Entrance hall
The entrance hall is a welcoming and inviting part of the home with under-stairs storage, access to the lounge, WC, Study and Kitchen with stairs leading up to the first floor.
WC
A desirable WC with a contemporary white suite.
Study
A convenient room to have in the home with plenty of versatility, currently used as a study area with internet connections and views to the front of the property.
Lounge
A dual aspect room with plenty of space to offer, complete with wood burner and surround with doors leading to the extensive conservatory and Kitchen diner.
Kitchen/diner
An open Kitchen diner with plenty of units and work space, a handy breakfast bar and partial wall separation with an open archway access to the utility area.
Utility
worktop space complete with plumbing for appliances and access door to the side of the property.
Conservatory
An extensive conservatory with plenty of adaptability, built in 2009, allowing plenty of light from the all angles and access into the rear garden with the additional benefit of having an insulated roof.
Bedroom 1
A double room, with double integral wardrobe space, access to the en-suite shower room and views to the front of the property.
En-suite
a three piece contemporary suite, with separate shower cubicle and sink vanity unit.
Bedroom 2
A double bedroom including integral wardrobe with sliding doors, and views over the rear garden.
Bedroom 3
A sizeable single bedroom or small double with views over the rear garden.
Bathroom
Main family bathroom suite with separate shower cubicle, family bath, and sink vanity unit.
Bedroom 4
A sizeable single bedroom or could be a small double with integral wardrobe space and views to the front of the property.
Double garage
A substantial double garage, with single door entry to the side, two up and over garage doors, and power and electric.

