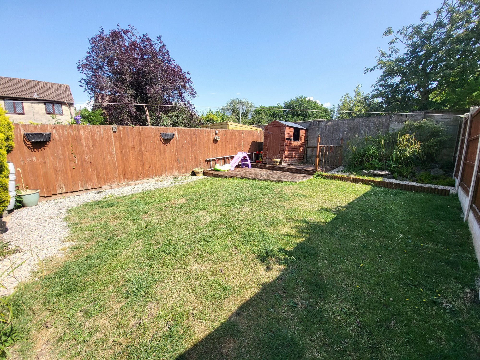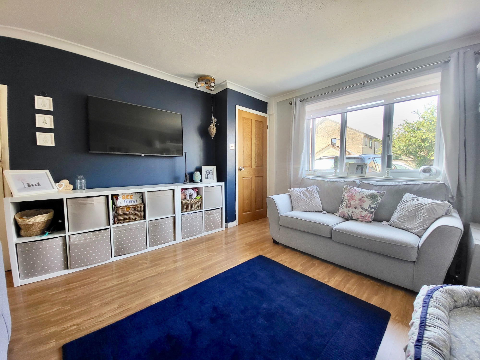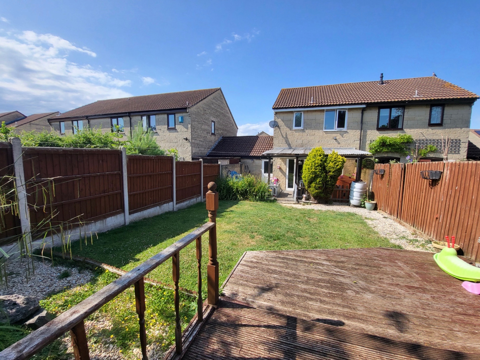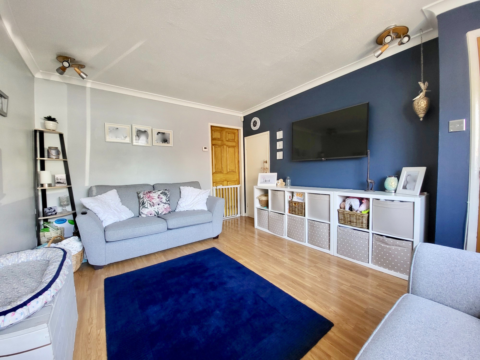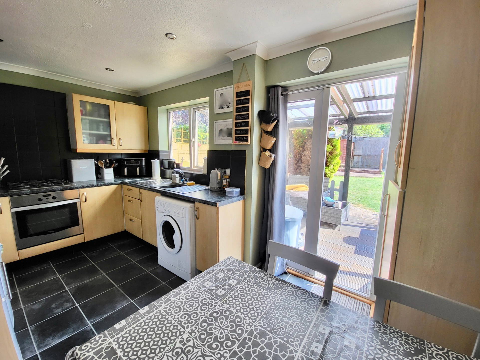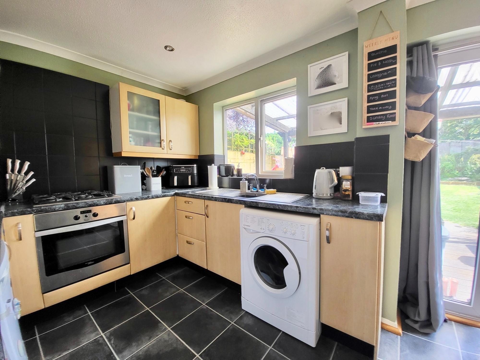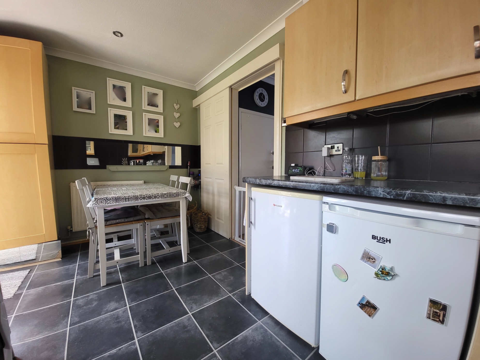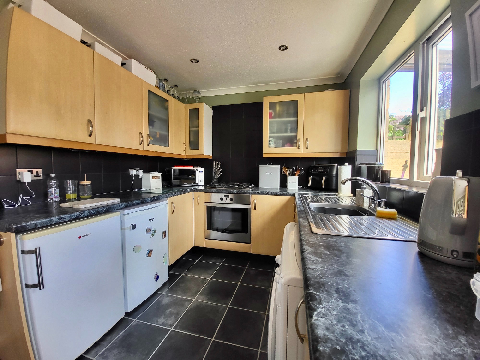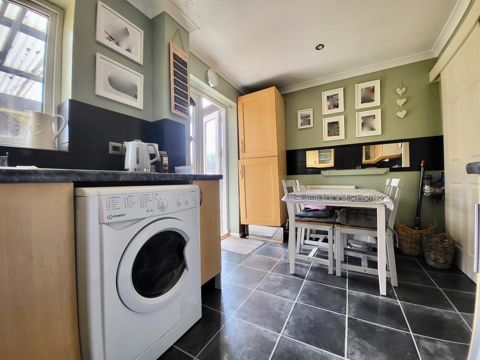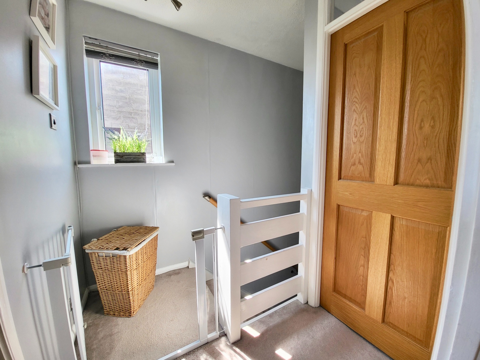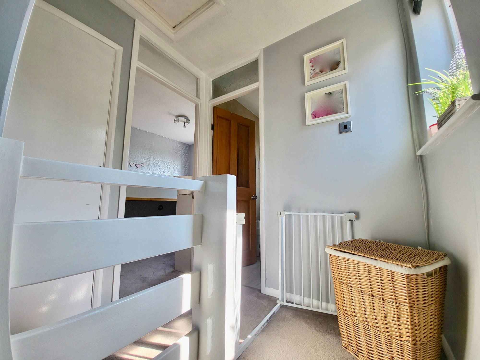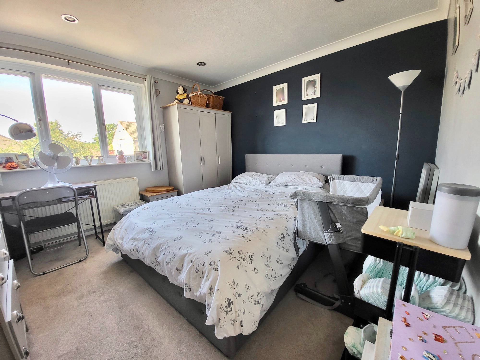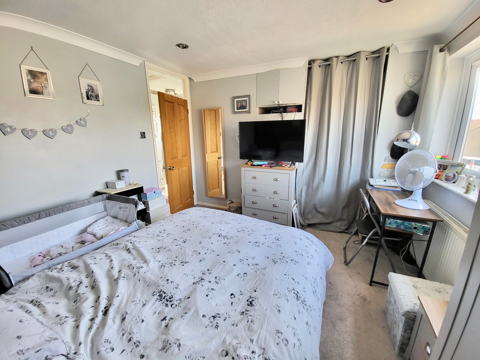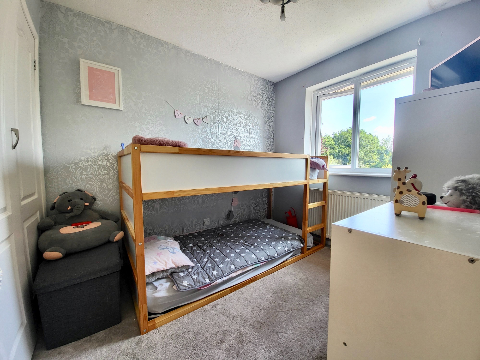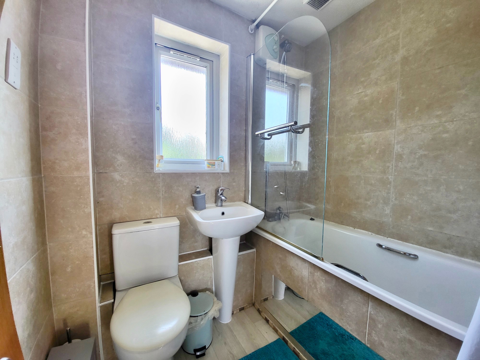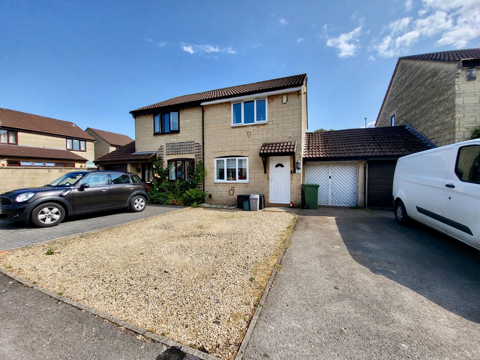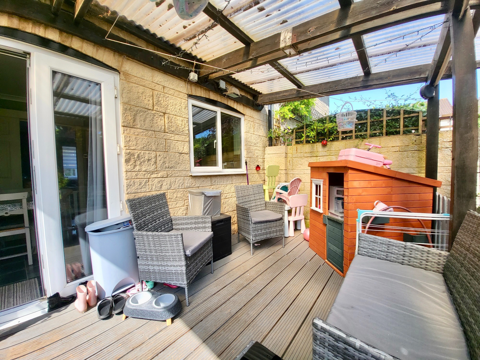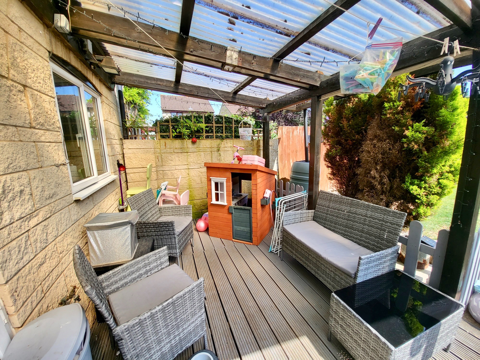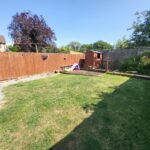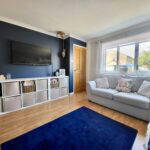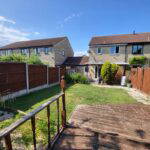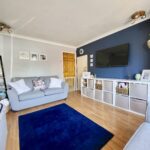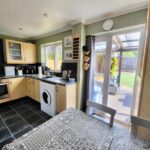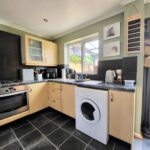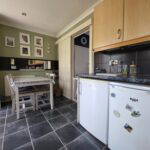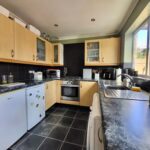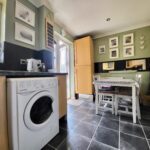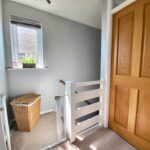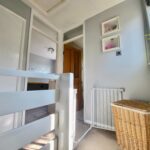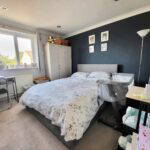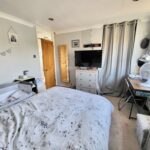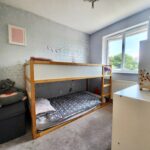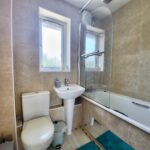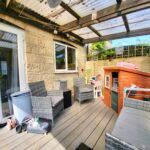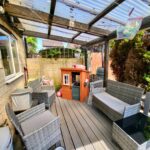York Close, Yate, Bristol
Property Features
- Great for Investors and First Time Buyers
- Council tax band - B
- Enclosed rear garden
- EPC Rating C
- Great location for schools and amenities
- Family Bathroom
- semi detached
- Floor Plan to follow
- Freehold
- UPVC double glazing
Property Summary
A well presented two bedroom semi-detached property situated in a cul-de-sac in North Yate, An ideal first time buyer or investor opportunity!
Call Farringtons for more information on 01454 326846
Full Details
NEW TO MARKET & OFFERING NO CHAIN!
A well presented two bedroom semi-detached property situated in a cul-de-sac in North Yate. An ideal first time buyer or investor opportunity.
The ground floor of the property offers an entrance hall leading to the first floor, cosy lounge, kitchen / diner leading with french UPVC doors leading out onto an undercover decked area then onto a laid to lawn garden. There is also access to the garage from the rear garden which has power and lighting.
The first floor offers two double bedrooms and a family bathroom with an electric shower.
A great location for primary and secondary schools, local park and local amenities. Yate Shopping Centre is within walking distance to enjoy the high street shops, cafes, library and leisure centre.
EPC Rating C
Council Tax BAND B
Council Tax Band: B
Tenure: Freehold
Entrance hall
UPVC double glazed door to front, telephone point, radiator.
Lounge w: 3.28m x l: 4.29m (w: 10' 9" x l: 14' 1")
UPVC double glazed window to front, spot light units, television point, understairs cupboard, radiator.
Kitchen/diner w: 2.62m x l: 4.27m (w: 8' 7" x l: 14' )
UPVC double glazed window to rear, fitted wall and base units with granite effect work surfaces, under cupboard lights, single bowl stainless steel dual sink unit, tiled splashback, plumbing for automatic washing machine, space under units for separate fridge and freezer, combi central heating boiler, radiator, UPVC French doors to rear garden.
Landing
Stairs from entrance hall, UPVC double glazed window to side, cupboard and shelves, access to loft.
Bathroom
UPVC double glazed window to rear, white suite comprising bath with electric shower over and shower panel, white pedestal, white hand basin with mixer tap over, low level WC, fully tiled walls, extractor fan, shaver point, ceiling spot lights and radiator.
Bedroom 1 w: 3.3m x l: 3.38m (w: 10' 10" x l: 11' 1")
UPVC double glazed window, television point, telephone point, spot lights, walk-in changing recess with hanging rail and shelves.
Bedroom 2 w: 2.72m x l: 2.29m (w: 8' 11" x l: 7' 6")
UPVC double glazed window to rear, built-in wardrobe, radiator
Garage
Up and over front door, power, lighting and single glazed door to rear.
Rear Garden
South facing rear garden. Decking area directly from the kitchen/diner through UPVC French style doors, to the side is a patio and rear access to the garage, outside tap and lights. The garden has a decked area to the top of the garden with a shed and boundary fencing



